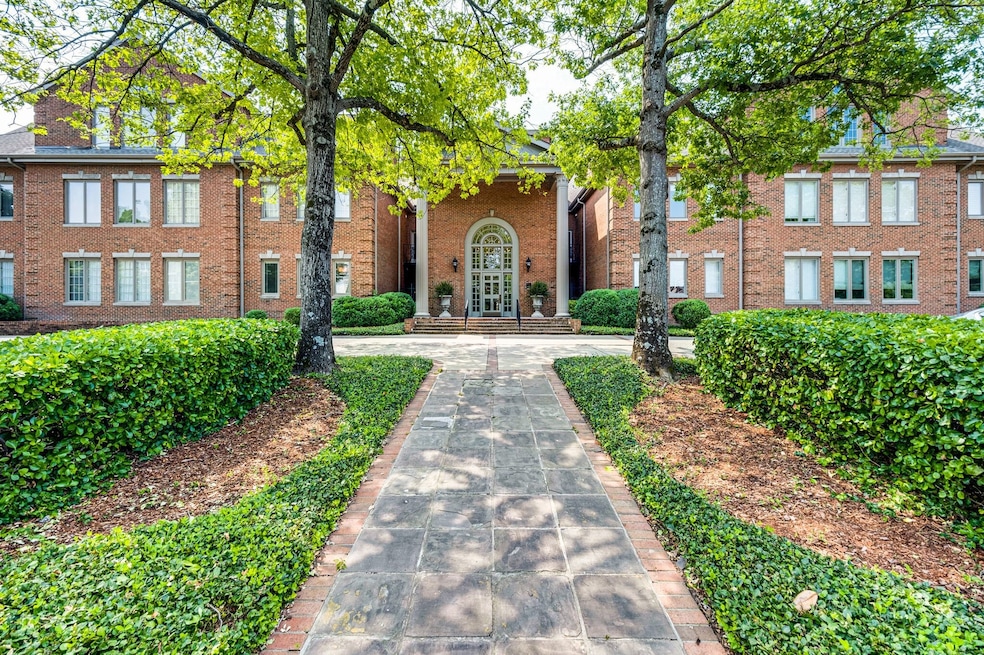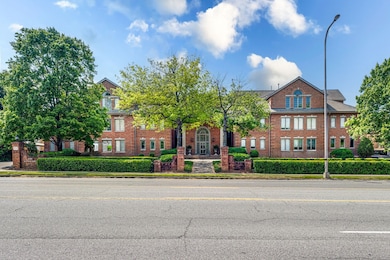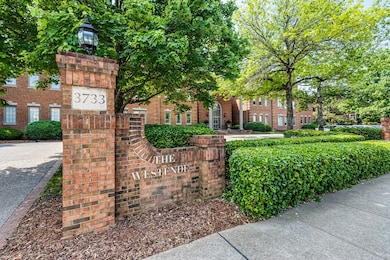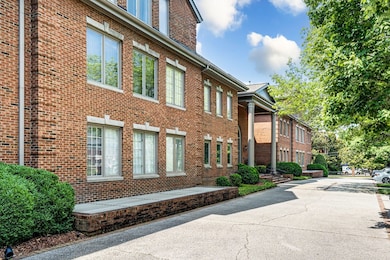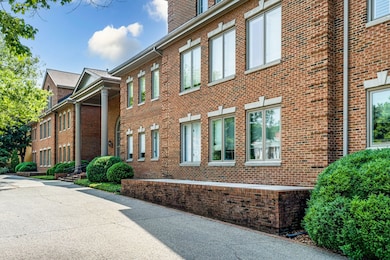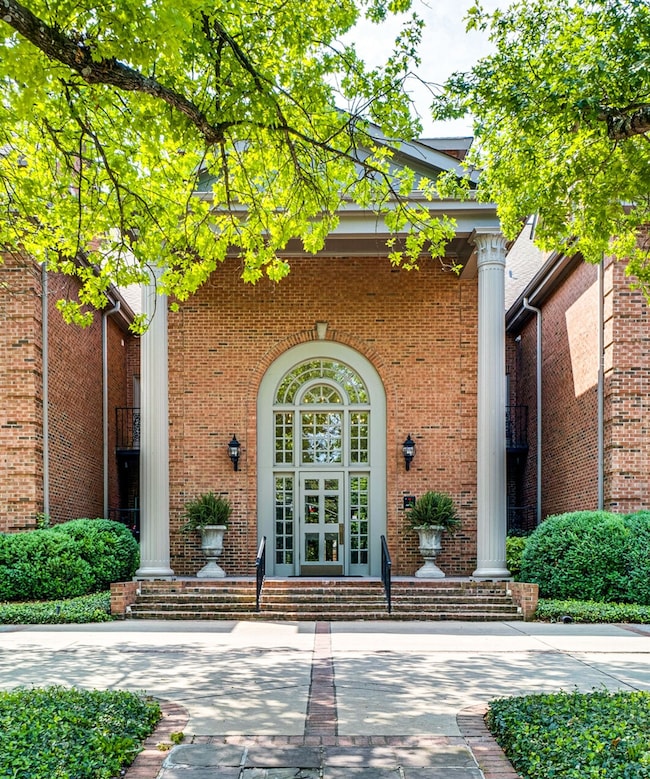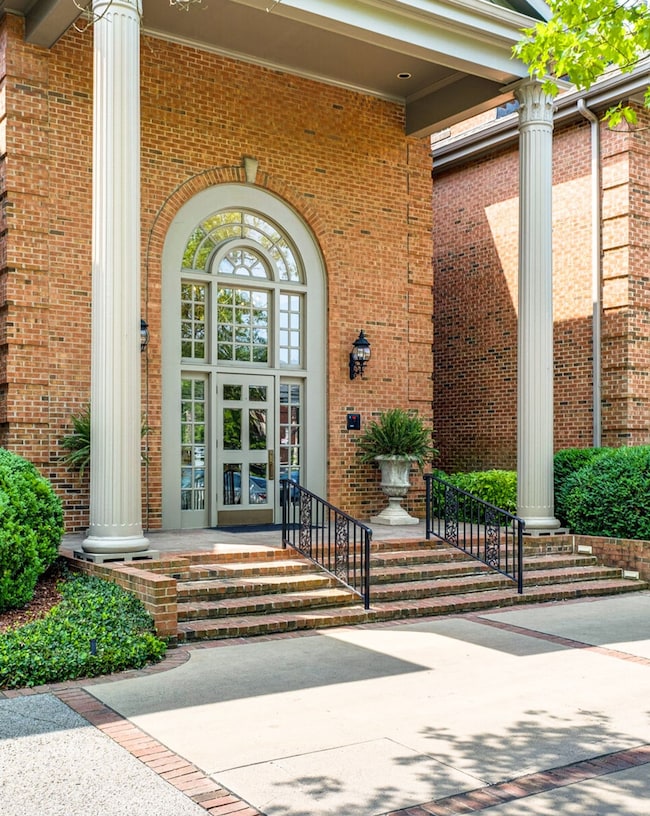3733 W End Ave Unit 200 Nashville, TN 37205
Green Hills NeighborhoodEstimated payment $4,065/month
Highlights
- Traditional Architecture
- Double Vanity
- Central Heating and Cooling System
- End Unit
- Tile Flooring
- 2 Car Garage
About This Home
Don’t miss your chance to own one of the 21 units in the Westende Condominiums in this coveted West End/Whitland neighborhood, one of the city's most desirable locations! One-level living perfectly situated just a short distance to all Nashville has to offer. This hidden gem is 4 blocks from I-440, just minutes to downtown Nashville, Centennial Park, the Frist Art Museum, Hospitals, Universities and Nashville's largest inner city parks (Percy and Edwin Warner Parks). This second story end-unit features 1704 SQFT, 2 Bedrooms and 2.5 Baths. Primary bedroom features large windows, ensuite bath with a separate shower, whirlpool tub and large walk-in closet. 2nd bedroom features windows on two sides, ensuite bath with tub/shower combination, and a large walk-in closet. Living room with gas log fireplace and two windows, large separate dining room, kitchen with breakfast area and window. Wide crown/base molding throughout. Foyer closet, large laundry room and separate utility closet. Gated covered parking has two assigned parking spaces and elevator access to interior hallways on all floors. Ample off-street parking in front of building. Key fob or lobby phone for access beyond the stunning entry. Individual storage rooms located on building's 3rd floor. The common private backyard garden is available to enjoy your morning coffee or just relax with a favorite book. This is truly a rare offering! Property offers endless possibilities, is for sale “As Is” and ready for your updates. This property has been owned by same family since 1988.
Listing Agent
Freeman Webb Company REALTORS, LLC Brokerage Phone: 6153305127 License # 208202 Listed on: 08/04/2025
Property Details
Home Type
- Condominium
Est. Annual Taxes
- $4,122
Year Built
- Built in 1986
Lot Details
- End Unit
HOA Fees
- $691 Monthly HOA Fees
Parking
- 2 Car Garage
- Assigned Parking
Home Design
- Traditional Architecture
- Brick Exterior Construction
Interior Spaces
- 1,704 Sq Ft Home
- Property has 1 Level
- Gas Fireplace
- Living Room with Fireplace
- Utility Room
Kitchen
- Microwave
- Dishwasher
- Disposal
Flooring
- Carpet
- Laminate
- Tile
Bedrooms and Bathrooms
- 2 Main Level Bedrooms
- Double Vanity
Laundry
- Dryer
- Washer
Schools
- Eakin Elementary School
- West End Middle School
- Hillsboro Comp High School
Utilities
- Central Heating and Cooling System
- Heating System Uses Natural Gas
Community Details
- $350 One-Time Secondary Association Fee
- Association fees include maintenance structure, ground maintenance, sewer, trash, water
- The Westende Subdivision
Listing and Financial Details
- Assessor Parcel Number 104090L20000CO
Map
Home Values in the Area
Average Home Value in this Area
Tax History
| Year | Tax Paid | Tax Assessment Tax Assessment Total Assessment is a certain percentage of the fair market value that is determined by local assessors to be the total taxable value of land and additions on the property. | Land | Improvement |
|---|---|---|---|---|
| 2024 | $3,335 | $102,475 | $20,500 | $81,975 |
| 2023 | $3,335 | $102,475 | $20,500 | $81,975 |
| 2022 | $3,882 | $102,475 | $20,500 | $81,975 |
| 2021 | $3,369 | $102,475 | $20,500 | $81,975 |
| 2020 | $3,713 | $87,975 | $17,500 | $70,475 |
| 2019 | $2,776 | $87,975 | $17,500 | $70,475 |
Property History
| Date | Event | Price | List to Sale | Price per Sq Ft |
|---|---|---|---|---|
| 10/14/2025 10/14/25 | Price Changed | $575,000 | -3.4% | $337 / Sq Ft |
| 08/04/2025 08/04/25 | For Sale | $595,000 | -- | $349 / Sq Ft |
Purchase History
| Date | Type | Sale Price | Title Company |
|---|---|---|---|
| Quit Claim Deed | -- | -- |
Source: Realtracs
MLS Number: 2968397
APN: 104-09-0L-200-00
- 3733 W End Ave Unit 101
- 95 Leonard Ave Unit 5
- 95 Leonard Ave Unit 2
- 95 Leonard Ave Unit 8
- 95 Leonard Ave Unit 6
- 3737 W End Ave Unit 201
- 3737 W End Ave Unit 101
- 3728 W End Ave
- 3718 W End Ave Unit 3
- 3718 W End Ave Unit 2
- 103 W End Close
- 3818 W End Ave Unit 103
- 3818 W End Ave Unit 312
- 3818 W End Ave Unit 204
- 3818 W End Ave Unit 203
- 102 W End Close
- 208 Carden Ave
- 112 W End Close
- 3818 Richland Ave
- 3629 W End Ave Unit 202
- 3733 W End Ave Unit 300
- 3718 W End Ave Unit 2
- 3718 W End Ave Unit 3
- 3818 W End Ave Unit 203
- 3626 W End Ave Unit 201
- 3831 W End Ave Unit 24
- 202 Mayfair Rd
- 115 W End Place
- 4202 W End Ave Unit 105
- 420 Elmington Ave
- 235 Cherokee Rd Unit B
- 101 Brixworth Ln Unit 119-10.1408951
- 101 Brixworth Ln Unit 109-05.1408948
- 101 Brixworth Ln Unit 111-07.1408946
- 101 Brixworth Ln Unit 105-02.1408954
- 101 Brixworth Ln Unit 135-05.1408953
- 101 Brixworth Ln Unit 123-09.1408952
- 101 Brixworth Ln Unit 133-01.1408950
- 101 Brixworth Ln Unit 117-06.1408945
- 101 Brixworth Ln Unit 107-07.1408947
