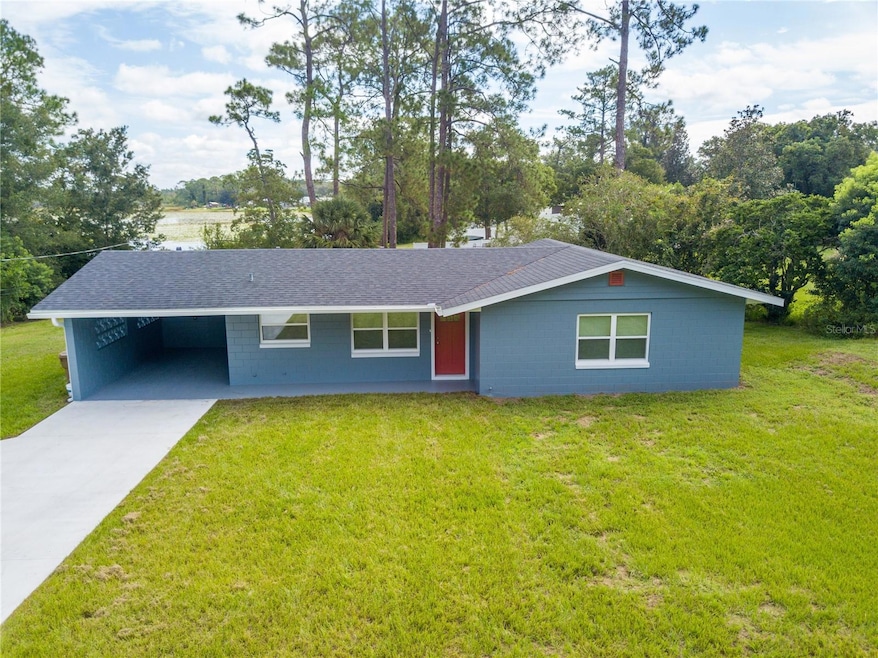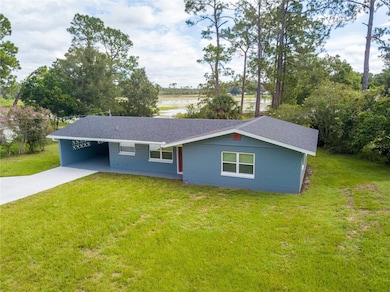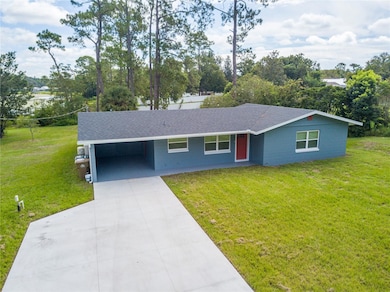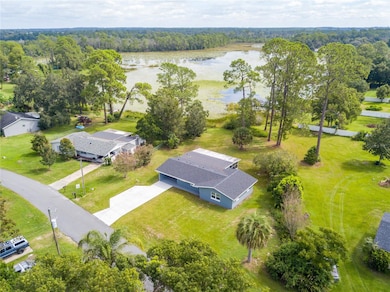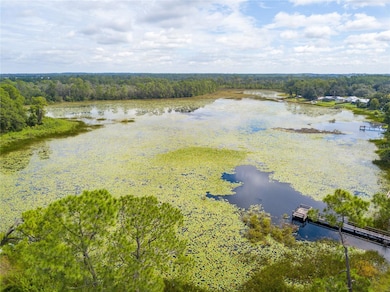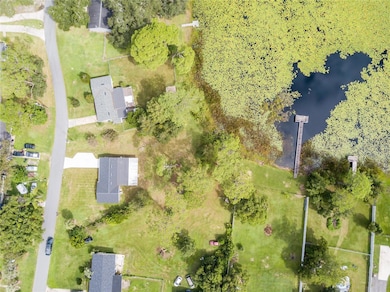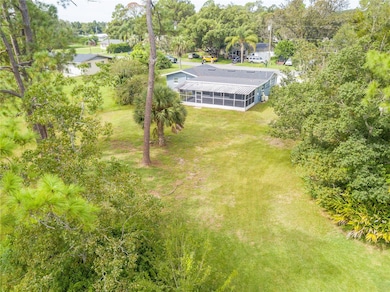37336 Myrtle Dr Umatilla, FL 32784
Estimated payment $1,726/month
Highlights
- 58 Feet of Lake Waterfront
- Great Room
- No HOA
- Florida Architecture
- Stone Countertops
- Covered Patio or Porch
About This Home
Discover this FULLY RENOVATED 2 bedroom, 2 bath LAKEFRONT home located directly on Lake Bracy in Umatilla. Nearly every feature of this property has been updated, giving you peace of mind and modern comfort in a beautiful waterfront setting. Renovations include a brand-new roof, windows, exterior doors, cement fiberboard siding on the gables, new soffit and fascia, exterior paint, and a concrete driveway. Inside, you’ll find new luxury vinyl plank flooring, quartz countertops, premium white shaker cabinets, stainless steel appliances, recessed lighting, light fixtures, interior doors and trim, plumbing fixtures, toilets, mirrors, and shelving. The home also features a new air conditioning system, a new water heater, new blown-in insulation, a new electrical panel, and new PEX plumbing throughout. A new water treatment system with a softener has also been installed. The laundry room is complete with its own cabinet and countertop package for added convenience. Enjoy lakefront living with your own water access and stunning views, all without HOA restrictions for ultimate freedom. Located in the county, which means a lower tax bill! This move-in-ready home offers the perfect blend of modern updates and a peaceful waterfront lifestyle.
Listing Agent
LIST NOW REALTY, LLC Brokerage Phone: 352-385-7636 License #3248540 Listed on: 09/11/2025
Home Details
Home Type
- Single Family
Est. Annual Taxes
- $2,547
Year Built
- Built in 1964
Lot Details
- 0.47 Acre Lot
- Lot Dimensions are 110x185
- 58 Feet of Lake Waterfront
- Lake Front
- Street terminates at a dead end
- Unincorporated Location
- West Facing Home
- Sloped Lot
- Property is zoned R-6
Home Design
- Florida Architecture
- Slab Foundation
- Shingle Roof
- Block Exterior
Interior Spaces
- 1,614 Sq Ft Home
- 1-Story Property
- Ceiling Fan
- Recessed Lighting
- Double Pane Windows
- Blinds
- Great Room
- Family Room
- Inside Utility
- Utility Room
- Luxury Vinyl Tile Flooring
- Lake Views
- Fire and Smoke Detector
Kitchen
- Range
- Recirculated Exhaust Fan
- Microwave
- Ice Maker
- Dishwasher
- Stone Countertops
Bedrooms and Bathrooms
- 2 Bedrooms
- Walk-In Closet
- 2 Full Bathrooms
- Single Vanity
- Bathtub with Shower
- Shower Only
Laundry
- Laundry Room
- Washer and Electric Dryer Hookup
Parking
- 1 Carport Space
- Parking Pad
- Driveway
- Guest Parking
- Off-Street Parking
Eco-Friendly Details
- Energy-Efficient Appliances
- Energy-Efficient Windows with Low Emissivity
- Energy-Efficient HVAC
- Energy-Efficient Lighting
- Energy-Efficient Insulation
Outdoor Features
- Access To Lake
- Covered Patio or Porch
- Exterior Lighting
- Rain Gutters
Schools
- Umatilla Elementary School
- Umatilla Middle School
- Umatilla High School
Utilities
- Central Heating and Cooling System
- Vented Exhaust Fan
- Thermostat
- Water Filtration System
- 1 Water Well
- High-Efficiency Water Heater
- Water Softener
- 1 Septic Tank
- High Speed Internet
- Phone Available
Community Details
- No Home Owners Association
- Silver Lake Park Subdivision
Listing and Financial Details
- Visit Down Payment Resource Website
- Tax Lot 5
- Assessor Parcel Number 26-18-26-0700-000-00500
Map
Home Values in the Area
Average Home Value in this Area
Tax History
| Year | Tax Paid | Tax Assessment Tax Assessment Total Assessment is a certain percentage of the fair market value that is determined by local assessors to be the total taxable value of land and additions on the property. | Land | Improvement |
|---|---|---|---|---|
| 2026 | $2,547 | $165,209 | $47,250 | $117,959 |
| 2025 | $2,306 | $131,690 | $47,250 | $84,440 |
| 2024 | $2,306 | $131,690 | $47,250 | $84,440 |
| 2023 | $2,306 | $129,278 | $47,250 | $82,028 |
| 2022 | $855 | $66,940 | $0 | $0 |
| 2021 | $840 | $64,996 | $0 | $0 |
| 2020 | $872 | $64,099 | $0 | $0 |
| 2019 | $865 | $62,658 | $0 | $0 |
| 2018 | $831 | $61,490 | $0 | $0 |
| 2017 | $787 | $60,226 | $0 | $0 |
| 2016 | $791 | $58,988 | $0 | $0 |
| 2015 | $781 | $55,328 | $0 | $0 |
| 2014 | $787 | $54,889 | $0 | $0 |
Property History
| Date | Event | Price | List to Sale | Price per Sq Ft |
|---|---|---|---|---|
| 12/14/2025 12/14/25 | Pending | -- | -- | -- |
| 12/05/2025 12/05/25 | Price Changed | $289,900 | -0.9% | $180 / Sq Ft |
| 12/01/2025 12/01/25 | Price Changed | $292,500 | -0.8% | $181 / Sq Ft |
| 11/18/2025 11/18/25 | Price Changed | $294,900 | -1.7% | $183 / Sq Ft |
| 10/31/2025 10/31/25 | Price Changed | $299,900 | -3.2% | $186 / Sq Ft |
| 10/23/2025 10/23/25 | Price Changed | $309,900 | -1.6% | $192 / Sq Ft |
| 10/16/2025 10/16/25 | Price Changed | $314,900 | -1.6% | $195 / Sq Ft |
| 10/08/2025 10/08/25 | Price Changed | $319,900 | -1.3% | $198 / Sq Ft |
| 09/29/2025 09/29/25 | Price Changed | $324,000 | -0.9% | $201 / Sq Ft |
| 09/25/2025 09/25/25 | Price Changed | $327,000 | -1.2% | $203 / Sq Ft |
| 09/22/2025 09/22/25 | Price Changed | $331,000 | -0.9% | $205 / Sq Ft |
| 09/15/2025 09/15/25 | Price Changed | $334,000 | -3.7% | $207 / Sq Ft |
| 09/11/2025 09/11/25 | For Sale | $347,000 | -- | $215 / Sq Ft |
Purchase History
| Date | Type | Sale Price | Title Company |
|---|---|---|---|
| Quit Claim Deed | $100 | None Listed On Document | |
| Quit Claim Deed | $100 | None Listed On Document | |
| Warranty Deed | $125,000 | Walker & Tudhope Pa |
Source: Stellar MLS
MLS Number: G5101744
APN: 26-18-26-0700-000-00500
- 37102 Oak Ln
- 2922 Rustwood Ln
- 16750 Mckinley Rd
- 1912 Pine Meadows
- 16220 Lenord St
- 37547 Washington Ave Unit 6
- Columbus Plan at Pine Meadows - Manor Key Collection
- Dawn Plan at Pine Meadows - Estate Key Collection
- Belmont Plan at Pine Meadows - Manor Key Collection
- Edison Plan at Pine Meadows - Manor Key Collection
- 2514 Acorn Meadow Loop
- 1419 Acorn Meadow Loop
- 0 Pine St Unit MFRG5101737
- 2420 Cabinwood Range Way
- 2412 Cabinwood Range Way
- 2408 Cabinwood Range Way
- 0 Church St Unit MFRO6359073
- 0 Lake Smith Rd Unit MFRS5139359
- 1014 Pine Tree Dr
- 0 Pine Tree Dr
