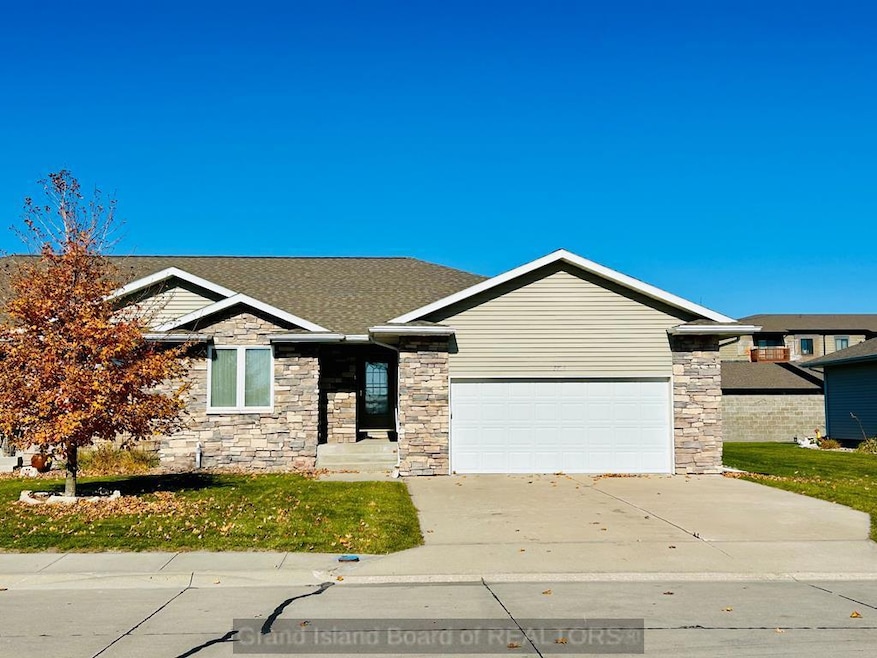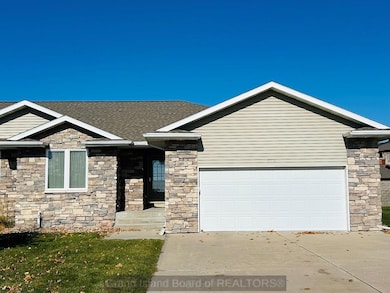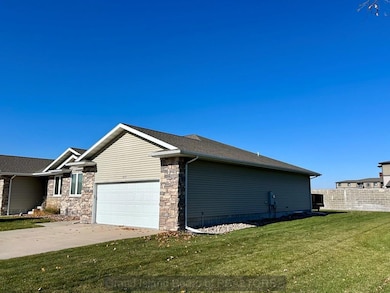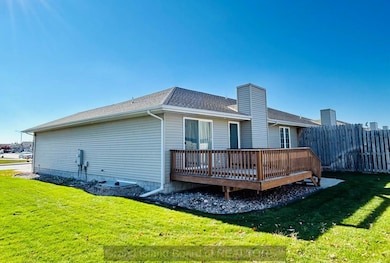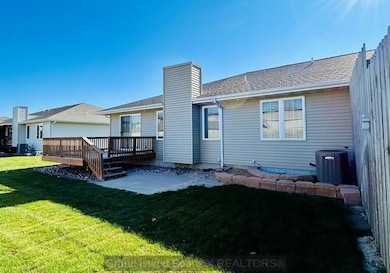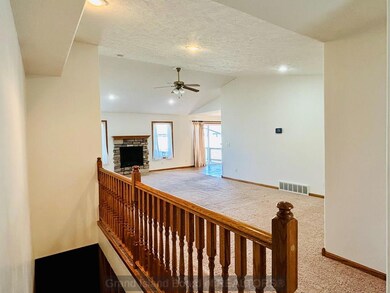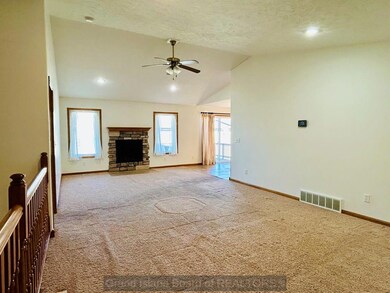3734 Frostfire Ave Grand Island, NE 68803
Estimated payment $2,050/month
Highlights
- Deck
- 2 Car Attached Garage
- Walk-In Closet
- Ranch Style House
- Eat-In Kitchen
- Tile Flooring
About This Home
Clean and spacious condo located near shopping and restaurants. This condo features two bedrooms and two full baths on the main floor. Main floor laundry. All appliances included. Basement has an additional conforming bedroom, is framed, has electricity ran and provides the opportunity for you to design how you would like. New HVAC system & water heater installed in 2025. HOA covers lawn care, snow removal and trash. Seller is homestead exempt. Taxes are approximate.
Listing Agent
Nebraska Realty Brokerage Phone: 3083957022 License #20240436 Listed on: 11/10/2025

Townhouse Details
Home Type
- Townhome
Est. Annual Taxes
- $4,316
Year Built
- Built in 2007
Lot Details
- 6,534 Sq Ft Lot
- Lot Dimensions are 55 x 115
- Wood Fence
- Landscaped
- Sprinklers on Timer
Parking
- 2 Car Attached Garage
- Garage Door Opener
Home Design
- Ranch Style House
- Frame Construction
- Asphalt Roof
- Vinyl Siding
Interior Spaces
- 1,316 Sq Ft Home
- Electric Fireplace
- Window Treatments
- Sliding Doors
- Living Room with Fireplace
- Combination Kitchen and Dining Room
- Partially Finished Basement
- Sump Pump
- Laundry on main level
Kitchen
- Eat-In Kitchen
- Electric Range
- Microwave
- Dishwasher
- Disposal
Flooring
- Carpet
- Tile
Bedrooms and Bathrooms
- 3 Bedrooms | 2 Main Level Bedrooms
- Walk-In Closet
- 2 Full Bathrooms
Home Security
Outdoor Features
- Deck
Schools
- Shoemaker Elementary School
- Westridge Middle School
- Grand Island Senior High School
Utilities
- Forced Air Heating and Cooling System
- Natural Gas Connected
- Water Heater
Community Details
Overview
- Larue Sub Lt 19 Subdivision
Security
- Carbon Monoxide Detectors
- Fire and Smoke Detector
Map
Home Values in the Area
Average Home Value in this Area
Tax History
| Year | Tax Paid | Tax Assessment Tax Assessment Total Assessment is a certain percentage of the fair market value that is determined by local assessors to be the total taxable value of land and additions on the property. | Land | Improvement |
|---|---|---|---|---|
| 2024 | $204 | $244,386 | $25,000 | $219,386 |
| 2023 | $750 | $239,488 | $25,000 | $214,488 |
| 2022 | $458 | $192,233 | $15,000 | $177,233 |
| 2021 | $730 | $192,233 | $15,000 | $177,233 |
| 2020 | $806 | $192,233 | $15,000 | $177,233 |
| 2019 | $914 | $185,120 | $15,000 | $170,120 |
| 2017 | $1,045 | $177,019 | $15,000 | $162,019 |
| 2016 | $3,673 | $176,283 | $15,000 | $161,283 |
| 2015 | $858 | $162,258 | $15,000 | $147,258 |
| 2014 | $903 | $155,246 | $15,000 | $140,246 |
Property History
| Date | Event | Price | List to Sale | Price per Sq Ft |
|---|---|---|---|---|
| 11/10/2025 11/10/25 | For Sale | $320,000 | -- | $243 / Sq Ft |
Purchase History
| Date | Type | Sale Price | Title Company |
|---|---|---|---|
| Assessor Sales History | $168,600 | -- | |
| Assessor Sales History | $190,000 | -- |
Source: Grand Island Board of REALTORS®
MLS Number: 20251110
APN: 400432366
- 1128 Sagewood Ave
- 819 Sagewood Ave
- 1207 Sagewood Ave
- 1223 Sagewood Ave
- 720 Sagewood Ave
- 1524 Sagewood Ave
- 1410 Sagewood Ave
- 1527 Sagewood Ave
- 1653 Sagewood Ave
- 1315 Diamond Dr
- 3826 Meadow Way Trail
- 1416 Sagewood Ave
- 1427 Sagewood Ave
- 1328 Diamond Dr
- 1424 Sagewood Ave
- 1435 Sagewood Ave
- 1436 Sagewood Ave
- 3931 Chukar Cir
- 1539 Stonewood Ave
- 1103 Rylie Way
- 1021 Starwood Ave
- 1204 Cedar Ridge Ct
- 1113 N Claude Rd
- 3720 State St
- 609 Kennedy Dr Unit 603 Kennedy Drive
- 603 Kennedy Dr Unit 603 Kennedy Drive Apt. #1
- 3721 W Capital Ave
- 2300 W Capital Ave
- 611 N Adams St
- 2203 W Division St
- 409 S Madison St
- 504 N Elm St
- 115 W 13th St
- 123 N Locust St Unit 502
- 3601 Innate Cir
- 2212 Chanticleer St
- 2208 Chanticleer St
- 415 S Cherry St
- 588 S Stuhr Rd
- 200 E Us Highway 34
