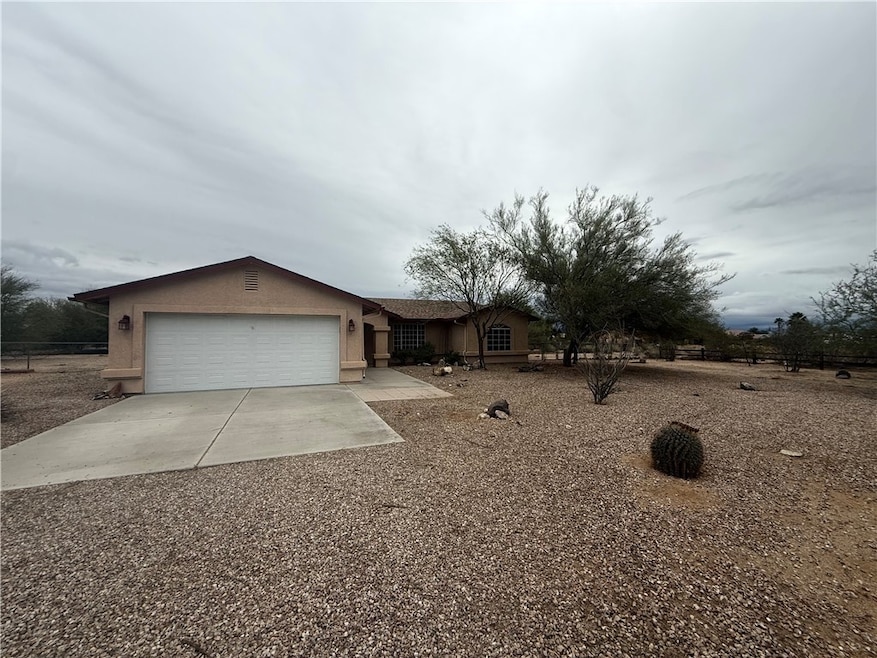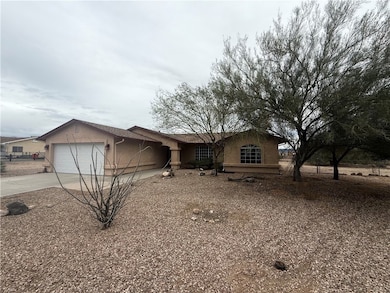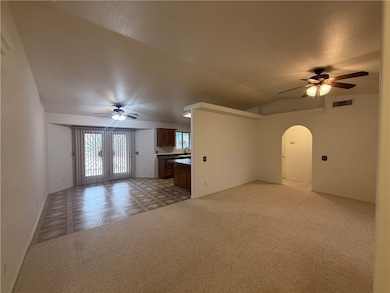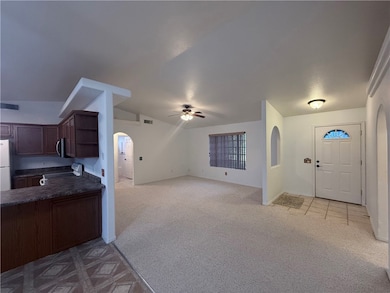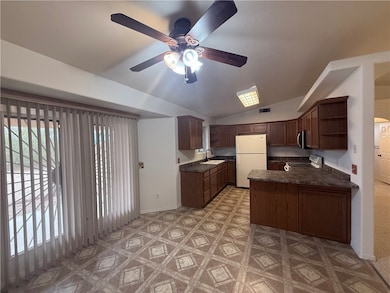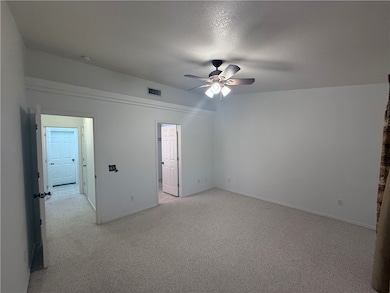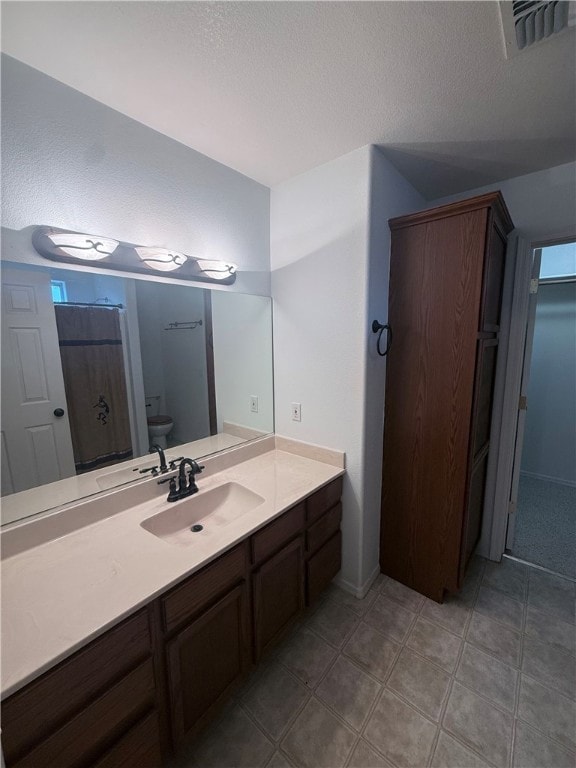3734 N Mercury Rd Golden Valley, AZ 86413
About This Home
Welcome to this charming 3-bedroom, 2-bathroom home located in Golden Valley, AZ. This property boasts a range of modern amenities designed for comfortable living. The home features central heating and cooling to ensure year-round comfort. The spacious 2-car garage provides ample storage and parking space. The kitchen is equipped with an electric range. Washer and electric dryer hook-ups are also included, simplifying laundry day. Ceiling fans add an extra touch of comfort to the home. The property is serviced by city water and has a septic tank. The home is situated on a generous 1/2 acre lot, enclosed by a chain-link fence. This home is a perfect blend of comfort and convenience, making it a great choice for your next move. Rental Insurance is required to rent this home. In-person viewings are limited to approved applicants only.
Listing Agent
Shari Munn
RE/MAX Prestige Properties Brokerage Phone: 928-718-5800 License #SA716352000 Listed on: 11/18/2025
Co-Listing Agent
RE/MAX Prestige Properties Brokerage Phone: 928-718-5800 License #BR560849000
Home Details
Home Type
- Single Family
Year Built
- 2002
Parking
- 2 Car Garage
Home Design
- 1,436 Sq Ft Home
Bedrooms and Bathrooms
- 3 Bedrooms
- 2 Full Bathrooms
Listing and Financial Details
- Security Deposit $2,000
- Property Available on 11/18/25
- The owner pays for trash collection
Community Details
Overview
- Crystal Springs Estates Subdivision
Pet Policy
- Pets Allowed
Map
Source: Western Arizona REALTOR® Data Exchange (WARDEX)
MLS Number: 034233
APN: 306-57-033
- 3710 Saturn Rd
- 3710 N Parker Rd Unit 15
- 3 LOTS N Parker Rd
- 3662 N Venus Ct
- 3896 N Laguna Rd
- 3854 N Davis Rd
- 7067 W Agua Fria Dr
- 0000 N Cowlic Rd
- 7125 W Agua Fria Dr
- 6916 W Agua Fria Dr
- 4070 N Cowlic Rd
- 3549 N Glen Canyon Rd
- 0000 N Glen Canyon
- 0 N Glen Canyon Rd Unit 60 030404
- Lot 4A N Hoover Rd
- 000 S Laguna Rd
- 0 N Stewart Mountain Rd Unit 29723
- 0 N Stewart Mountain Rd Unit 30403
- 4206 N Cordes Rd
- Lot 3 306-13-190 N Escuela Rd
- 301 Copper St Unit 9
- 705 Cerbat Ave
- 680 Ridgecrest Dr
- 685 Vista Grande Dr
- 3422 Mulberry Ln
- 3423 N Fairfax St
- 3419 N Fairfax St
- 1833 Pacific Ave
- 1755 E Gordon Dr
- 2044 Rex Allen Dr
- 1805 Sunset Blvd
- 1750 E Jagerson Ave
- 1401 Main St
- 1401 Main St Unit 12A
- 3571 N Moore St
- 1943 Pico St
- 3577 N Bond St
- 3150 Harrison St
- 3354 Armour Ln Unit 1
- 3535 Mccormick Blvd Unit 1
