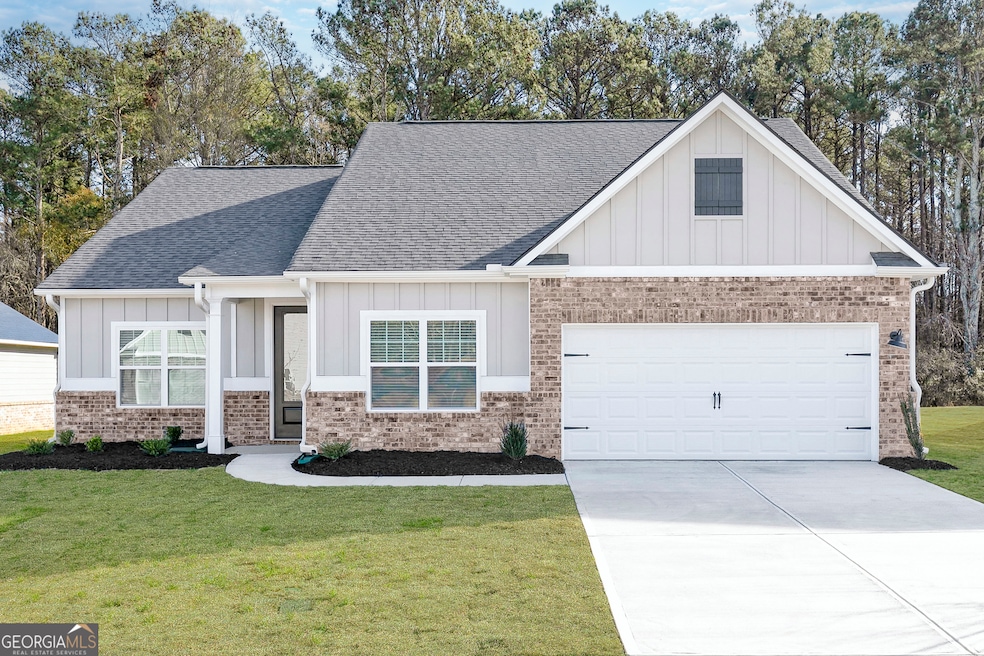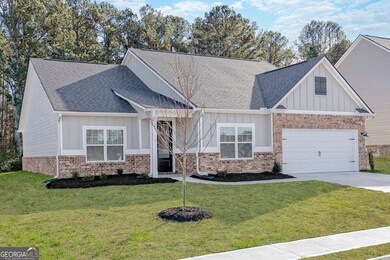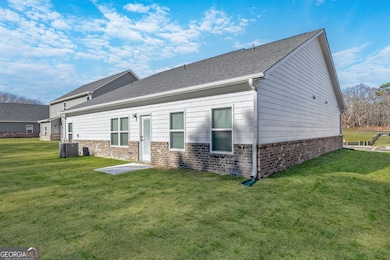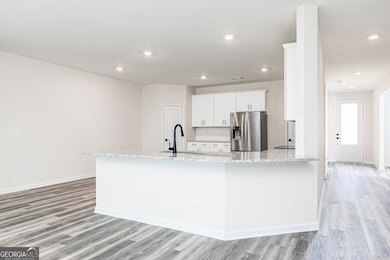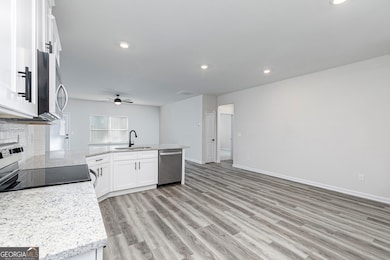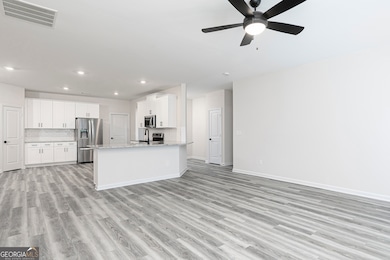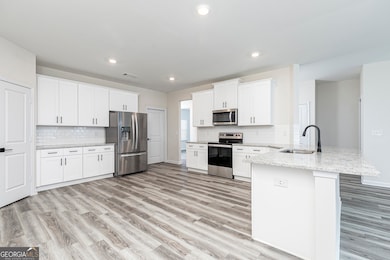3734 Saddle Bag Ct Dacula, GA 30019
Estimated payment $2,445/month
Highlights
- New Construction
- Solid Surface Countertops
- Stainless Steel Appliances
- Harbins Elementary School Rated A-
- Den
- Double Pane Windows
About This Home
The Dockery at Bold Springs Farm - Room to Live, Room to Love Say hello to The Dockery, an exceptional 4-bedroom, 2-bathroom home with a 2-car garage that was built for comfort, style, and everyday living. With an open-concept layout, a formal dining room, and a chef-ready kitchen packed with upgrades, this home checks every box on your wish list. A Kitchen That Works as Hard as You Do Whip up weeknight dinners or holiday feasts in the gorgeous upgraded kitchen, featuring stainless-steel Whirlpool appliances, marble countertops, and an undermount sink. The spacious island and open flow into the living areas make this space perfect for both everyday meals and big celebrations. Enjoy the Suite Life The master retreat is everything you've been dreaming of-sunlit windows, a large walk-in closet, and an attached bath with a relaxing garden tub and walk-in shower. Whether you're winding down with your favorite show or soaking away the day, this suite offers the perfect escape. Space to Grow Three additional bedrooms give you the flexibility you need-ideal for kids, guests, a home office, or even your personal fitness space. No matter what season of life you're in, The Dockery grows with you. All the Extras, Already Included Outfitted with the LGI Homes CompleteHomePlusTM package, this home delivers modern upgrades at no extra cost. From a Wi-Fi-enabled garage door opener and USB outlets in the kitchen to designer finishes and durable marble countertops, every detail has been considered. Community Perks That Feel Like Home Life at Bold Springs Farm is about more than just your front door. Here, you'll find a warm and welcoming community with something for everyone: Basketball courts Children's playground Grills & BBQ pits Multipurpose fields Pickleball & tennis courts Picnic areas & scenic walking trails With its perfect blend of charm, functionality, and upgrades galore, The Dockery at Bold Springs Farm is ready to welcome you home.
Home Details
Home Type
- Single Family
Year Built
- Built in 2024 | New Construction
Lot Details
- 7,841 Sq Ft Lot
- Level Lot
Home Design
- Brick Exterior Construction
- Brick Frame
- Composition Roof
Interior Spaces
- 2,229 Sq Ft Home
- 2-Story Property
- Ceiling Fan
- Double Pane Windows
- Den
Kitchen
- Oven or Range
- Microwave
- Ice Maker
- Dishwasher
- Stainless Steel Appliances
- Solid Surface Countertops
- Disposal
Flooring
- Carpet
- Tile
Bedrooms and Bathrooms
- 4 Main Level Bedrooms
- 2 Full Bathrooms
- Soaking Tub
- Bathtub Includes Tile Surround
- Separate Shower
Home Security
- Carbon Monoxide Detectors
- Fire and Smoke Detector
Parking
- Garage
- Garage Door Opener
Schools
- Harbins Elementary School
- Mcconnell Middle School
- Archer High School
Utilities
- Central Heating and Cooling System
- Underground Utilities
- Electric Water Heater
- High Speed Internet
- Phone Available
- Cable TV Available
Listing and Financial Details
- Legal Lot and Block 60 / C
Community Details
Overview
- Property has a Home Owners Association
- Association fees include management fee
- Bold Springs Farm Subdivision
Recreation
- Community Playground
Map
Home Values in the Area
Average Home Value in this Area
Tax History
| Year | Tax Paid | Tax Assessment Tax Assessment Total Assessment is a certain percentage of the fair market value that is determined by local assessors to be the total taxable value of land and additions on the property. | Land | Improvement |
|---|---|---|---|---|
| 2025 | -- | $30,000 | $30,000 | -- |
| 2024 | -- | $30,000 | $30,000 | -- |
Property History
| Date | Event | Price | List to Sale | Price per Sq Ft |
|---|---|---|---|---|
| 10/27/2025 10/27/25 | Pending | -- | -- | -- |
| 10/10/2025 10/10/25 | Price Changed | $389,900 | -10.8% | $175 / Sq Ft |
| 09/18/2025 09/18/25 | For Sale | $436,900 | -- | $196 / Sq Ft |
Source: Georgia MLS
MLS Number: 10607758
APN: 5-326-092
- 3383 Arabian Farm Ln
- 3333 Arabian Farm Ln
- 3894 Saddle Bag Ct
- Burton Plan at Bold Springs Farm
- 3714 Saddle Bag Ct
- 3344 Pratt Way
- 3001 Saratoga Sky Way
- 3424 Pratt Way
- 2517 Cadenza Cir
- 2497 Cadenza Cir
- 2060 Marlborough Dr
- Isabella II Plan at Adagio
- Rainier Plan at Adagio
- 2056 Cadenza Cir
- Abigail II Plan at Adagio
- McKinley II Plan at Adagio
- Rosemary II Plan at Adagio
- Clarity Plan at Adagio
- 2780 Dolce Rd
