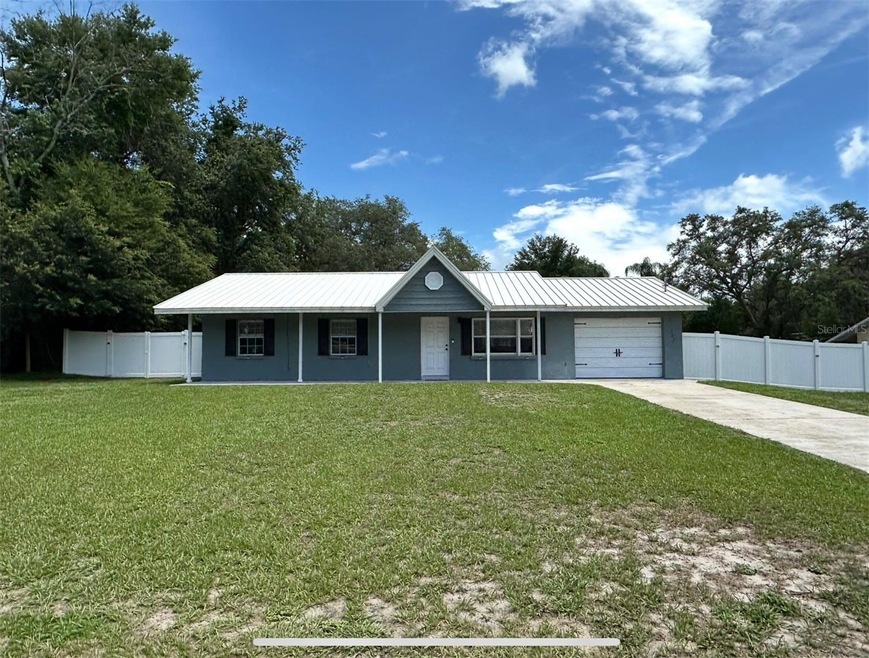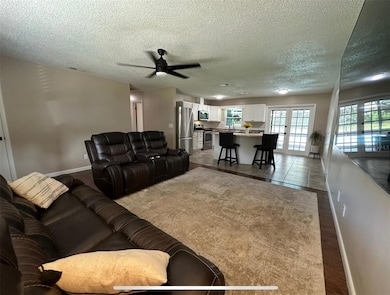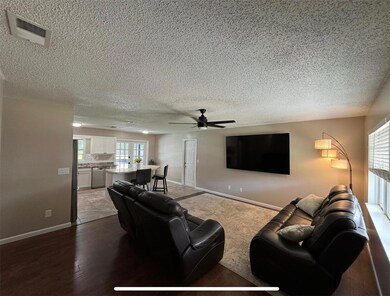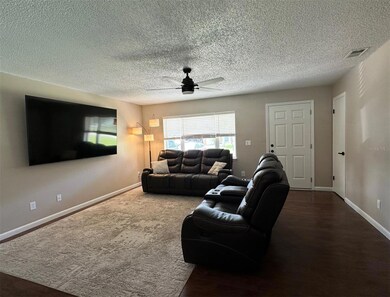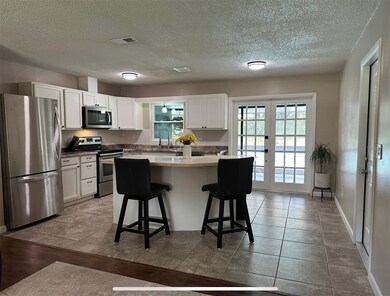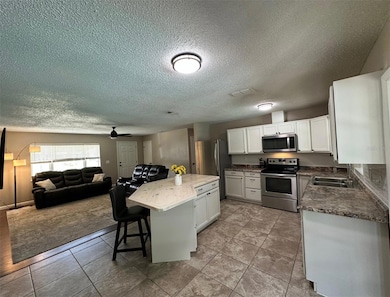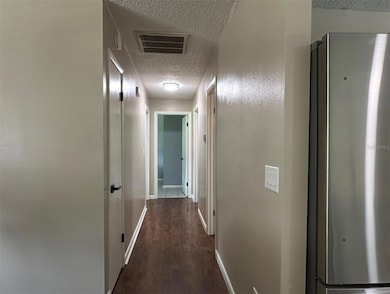37341 Rutledge Dr Zephyrhills, FL 33541
Estimated payment $2,128/month
Highlights
- Screened Pool
- Open Floorplan
- No HOA
- 0.37 Acre Lot
- Stone Countertops
- Family Room Off Kitchen
About This Home
PRICE DROP ALERT! SELLER IS GRANTING $10,000 towards the Buyers closing costs!!!!Also is USDA ELIGIBLE FOR ZERO DOWN!! YOUR CHANCE TO OWN A POOL HOME on LARGE LOT! Unfortunately the previous BUYERS FINANCING FELL THROUGH! BEAUTIFUL POOL HOME with POOL CAGE, NEW POOL HEATER, NEW POOL PUMP, NEW POOL LIGHT, NEW WATER HEATER, NEW WATER FILTRATION SYSTEM, NEW LIGHT FIXTURES, NEW CEILING FANS, NEW USB A & C Outlets, LARGE FENCED YARD! NO HOA! Welcome home to this stunning 3-bedroom, 2-bathroom gem, fully remodeled and move-in ready POOL HOME! Nestled in a peaceful neighborhood, this home offers the perfect blend of comfort, privacy, and convenience. Step inside to find a bright and open floor plan featuring a modern kitchen with an island counter, perfect for entertaining or casual meals. Both bathrooms have been tastefully updated, and the entire home showcases fresh finishes throughout. Enjoy Florida living at its best with a screened-in heated pool, ideal for relaxing or hosting guests year-round. The spacious, fully fenced backyard offers plenty of room for all, pets, or outdoor hobbies, perfect for privacy and outdoor enjoyment. Long driveway with ample parking. Great neighborhood with no HOA restrictions. Don’t miss this rare opportunity—homes priced like this are rare! CALL TODAY TO GET ALL THE BENEFITS THE SELLER IS GRANTING ON THIS ONE!
Listing Agent
KELLER WILLIAMS REALTY SMART Brokerage Phone: 863-577-1234 License #3297879 Listed on: 06/30/2025

Home Details
Home Type
- Single Family
Est. Annual Taxes
- $4,351
Year Built
- Built in 1980
Lot Details
- 0.37 Acre Lot
- South Facing Home
- Vinyl Fence
- Property is zoned R2
Parking
- 1 Car Attached Garage
Home Design
- Slab Foundation
- Metal Roof
- Concrete Siding
- Block Exterior
- Stucco
Interior Spaces
- 1,224 Sq Ft Home
- Open Floorplan
- Ceiling Fan
- French Doors
- Family Room Off Kitchen
- Combination Dining and Living Room
- Laundry in Garage
Kitchen
- Eat-In Kitchen
- Range
- Microwave
- Dishwasher
- Stone Countertops
Flooring
- Tile
- Luxury Vinyl Tile
Bedrooms and Bathrooms
- 3 Bedrooms
- Walk-In Closet
- 2 Full Bathrooms
Pool
- Screened Pool
- Heated In Ground Pool
- Fence Around Pool
Outdoor Features
- Private Mailbox
Utilities
- Central Heating and Cooling System
- Well
- Septic Tank
- High Speed Internet
- Cable TV Available
Community Details
- No Home Owners Association
- Fort King Acres Subdivision
Listing and Financial Details
- Visit Down Payment Resource Website
- Tax Lot 90
- Assessor Parcel Number 34-25-21-0020-00000-0900
Map
Home Values in the Area
Average Home Value in this Area
Tax History
| Year | Tax Paid | Tax Assessment Tax Assessment Total Assessment is a certain percentage of the fair market value that is determined by local assessors to be the total taxable value of land and additions on the property. | Land | Improvement |
|---|---|---|---|---|
| 2025 | $4,351 | $259,788 | $49,872 | $209,916 |
| 2024 | $4,351 | $244,872 | $45,072 | $199,800 |
| 2023 | $3,978 | $224,235 | $42,522 | $181,713 |
| 2022 | $3,454 | $208,208 | $35,472 | $172,736 |
| 2021 | $1,265 | $108,870 | $31,833 | $77,037 |
| 2020 | $1,237 | $107,370 | $20,586 | $86,784 |
| 2019 | $1,206 | $104,960 | $0 | $0 |
| 2018 | $1,175 | $103,005 | $0 | $0 |
| 2017 | $1,164 | $100,886 | $20,586 | $80,300 |
| 2016 | $1,655 | $91,700 | $20,586 | $71,114 |
| 2015 | $1,628 | $88,245 | $20,586 | $67,659 |
| 2014 | $1,516 | $83,651 | $19,836 | $63,815 |
Property History
| Date | Event | Price | List to Sale | Price per Sq Ft | Prior Sale |
|---|---|---|---|---|---|
| 10/26/2025 10/26/25 | Pending | -- | -- | -- | |
| 10/13/2025 10/13/25 | Price Changed | $335,000 | -1.2% | $274 / Sq Ft | |
| 09/30/2025 09/30/25 | Price Changed | $339,000 | 0.0% | $277 / Sq Ft | |
| 09/30/2025 09/30/25 | For Sale | $339,000 | -1.7% | $277 / Sq Ft | |
| 08/26/2025 08/26/25 | Pending | -- | -- | -- | |
| 08/19/2025 08/19/25 | Price Changed | $345,000 | 0.0% | $282 / Sq Ft | |
| 08/19/2025 08/19/25 | For Sale | $345,000 | +7.8% | $282 / Sq Ft | |
| 07/01/2025 07/01/25 | Pending | -- | -- | -- | |
| 06/30/2025 06/30/25 | For Sale | $320,000 | 0.0% | $261 / Sq Ft | |
| 04/30/2024 04/30/24 | Sold | $320,000 | -2.7% | $261 / Sq Ft | View Prior Sale |
| 04/09/2024 04/09/24 | Pending | -- | -- | -- | |
| 03/28/2024 03/28/24 | Price Changed | $329,000 | -2.9% | $269 / Sq Ft | |
| 03/06/2024 03/06/24 | For Sale | $339,000 | -- | $277 / Sq Ft |
Purchase History
| Date | Type | Sale Price | Title Company |
|---|---|---|---|
| Warranty Deed | $320,000 | None Listed On Document | |
| Special Warranty Deed | $100,000 | First International Title | |
| Trustee Deed | $65,200 | None Available |
Mortgage History
| Date | Status | Loan Amount | Loan Type |
|---|---|---|---|
| Open | $256,000 | New Conventional | |
| Previous Owner | $80,000 | New Conventional |
Source: Stellar MLS
MLS Number: L4954115
APN: 34-25-21-0020-00000-0900
- 6941 Macdonald Ct Unit 33
- 6941 Macdonald Ct Unit 6
- 6941 Macdonald Ct Unit 17
- 6941 Macdonald Ct Unit 14
- 6941 Macdonald Ct Unit 12
- 6941 Macdonald Ct Unit 52
- 6941 Macdonald Ct Unit Lot 20
- 6941 Macdonald Ct Unit 21
- 6941 Macdonald Ct Unit Lot 46
- 6941 Macdonald Ct Unit 8
- 6941 Macdonald Ct Unit 27
- 6941 Macdonald Ct Unit 18
- 6941 Macdonald Ct Unit Lot 45
- 6941 Macdonald Ct Unit 2
- 6941 Macdonald Ct Unit 28
- 6941 Macdonald Ct Unit 41
- 6941 Macdonald Ct Unit 23
- 6941 Macdonald Ct Unit 15
- 6967 Fort King Rd
- 7149 Naranja St
