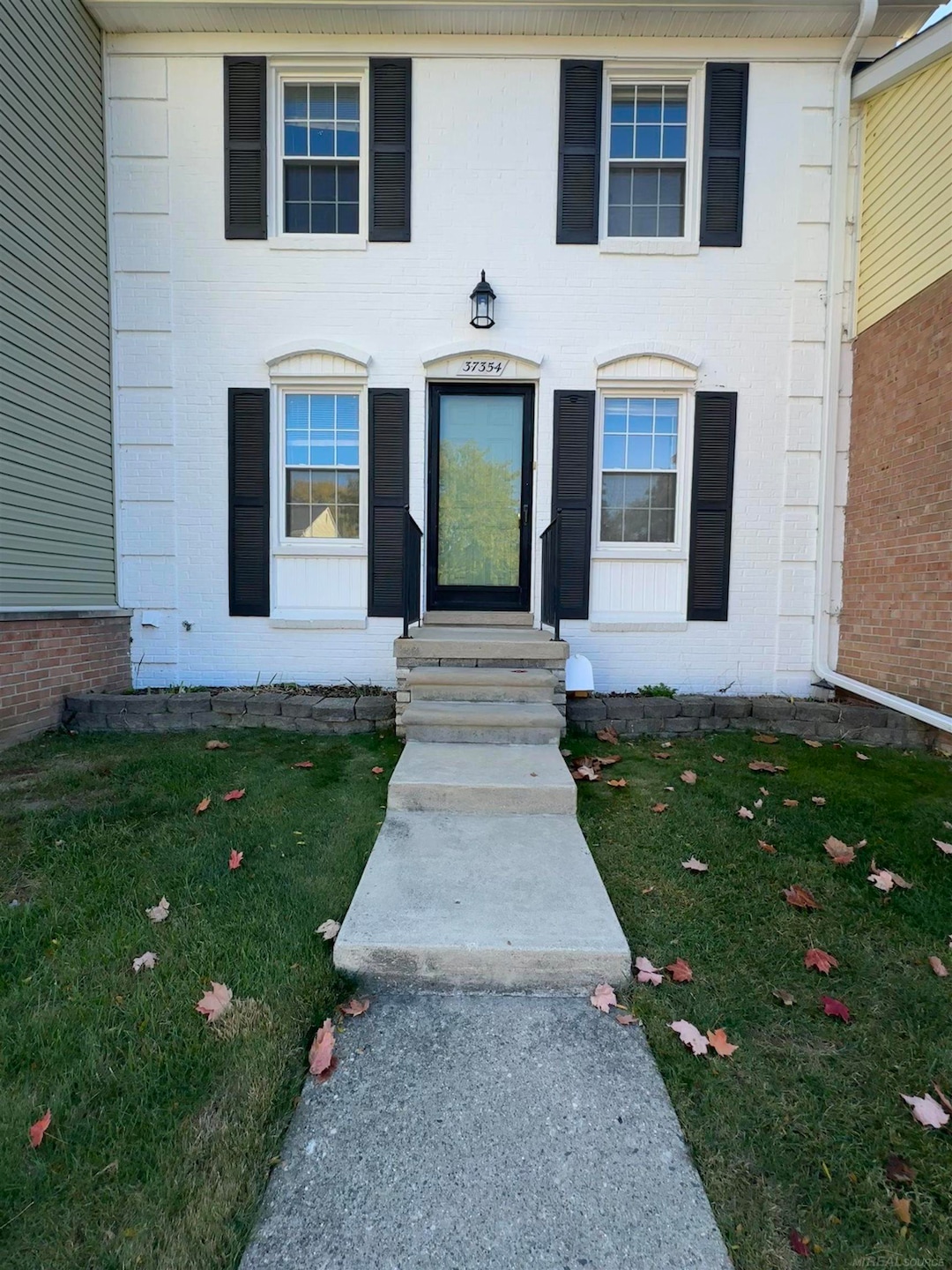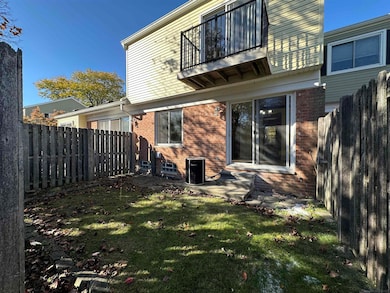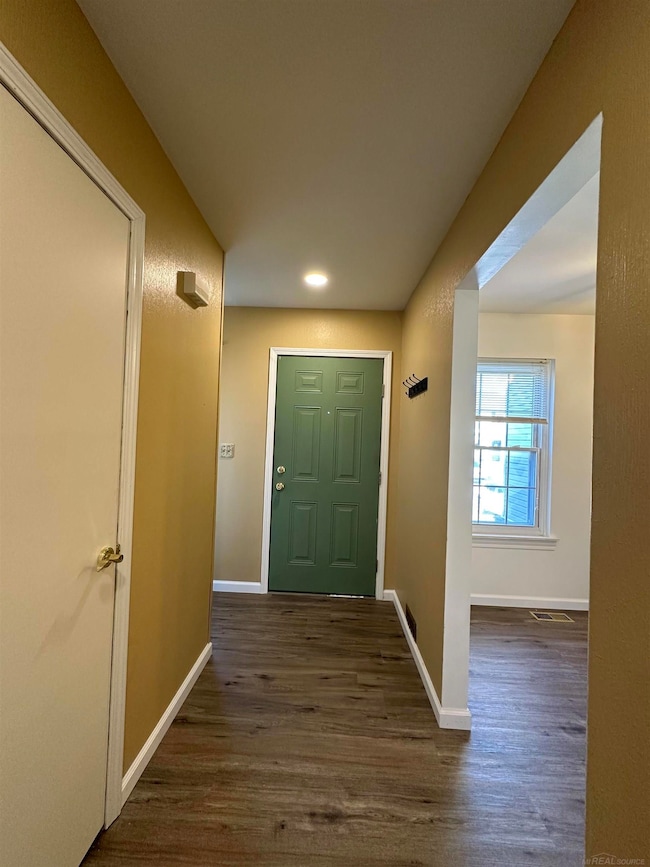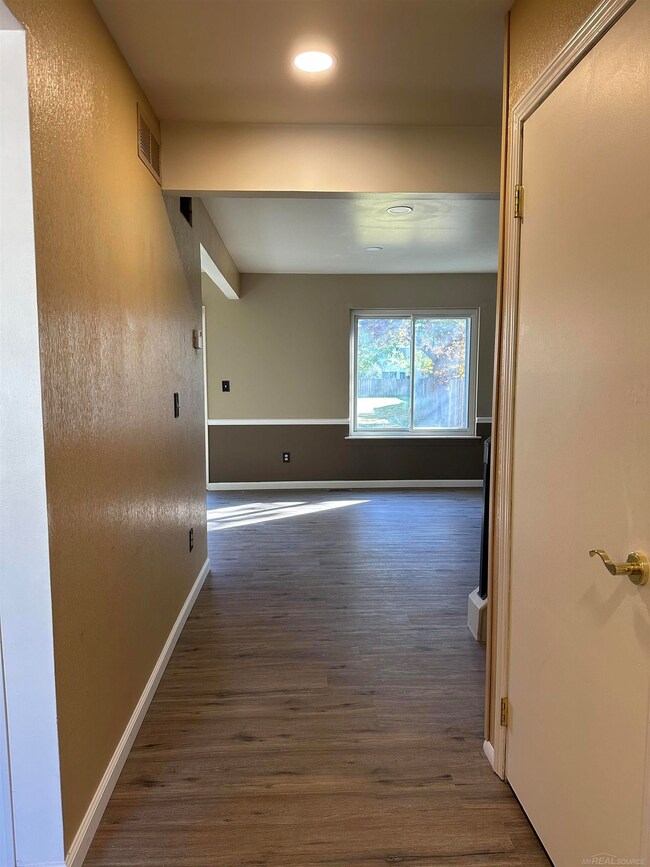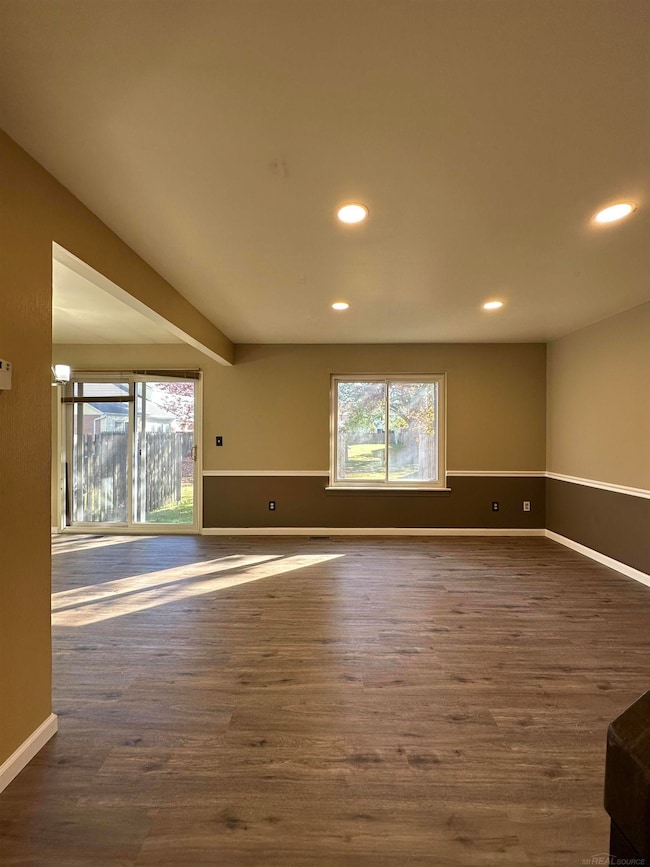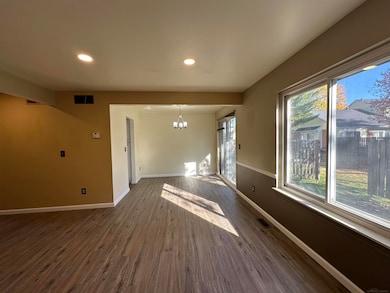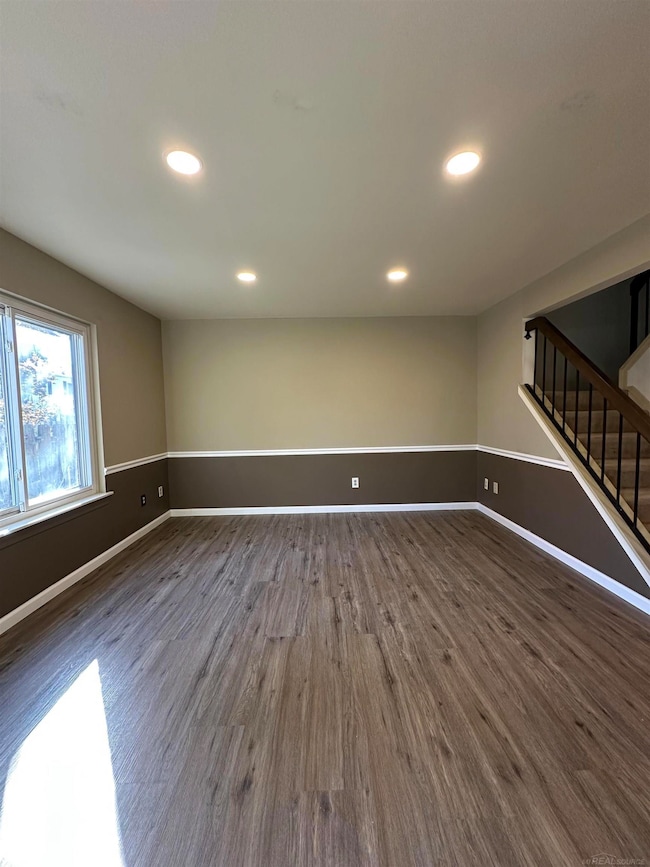37354 Charter Oaks Blvd Unit 84 Clinton Township, MI 48036
2
Beds
1.5
Baths
1,815
Sq Ft
1969
Built
About This Home
Modern & Remodeled Condo located in the Chippewa valley School district. in close proximity to i-94, and Metro parkway. Brand new Floors, Fresh paint, and updated fixtures throughout. Eat-in Kitchen w/ New cabinets, Granite, Microwave and dishwasher. Spacious living room w/ Doorwall that leads to Private back yard perfect for relaxing/ hosting. Bathroom Remodeled w/ new toilet/ vanity. Large primary bedroom with high closets (3) and Balcony. Finished basement w/ Washer and dryer and a room setup for an extra bedroom/ studio/ office. Pets negotiable.*Gas/ Water/ Trash included!
Townhouse Details
Home Type
- Townhome
Est. Annual Taxes
- $2,993
Year Built
- Built in 1969
Home Design
- Brick Exterior Construction
Interior Spaces
- 2-Story Property
- Basement
Bedrooms and Bathrooms
- 2 Bedrooms
Utilities
- Forced Air Heating and Cooling System
- Heating System Uses Natural Gas
Listing and Financial Details
- Assessor Parcel Number 1121453042
Community Details
Overview
- Property has a Home Owners Association
- Association fees include gas included, trash removal, water
- Fox Chase Subdivision
Pet Policy
- Dogs and Cats Allowed
- Breed Restrictions
Map
Source: Michigan Multiple Listing Service
MLS Number: 50192791
APN: 16-11-21-453-042
Nearby Homes
- 37377 Charter Oaks Blvd Unit 492
- 37439 Charter Oaks Blvd Unit 114
- 37218 Charter Oaks Blvd
- 37011 Brynford Dr Unit 21
- 19975 S Great Oaks Cir
- 37619 Charter Oaks Blvd Unit 222
- 37236 Great Oaks Ct
- 20002 S Great Oaks Cir
- 37115 Briarwood Ln
- 37686 Charter Oaks Blvd
- 20080 Rhapsody Dr
- 20463 Harmony Dr
- 18834 Woods Dr W Unit 28
- 19128 Cheyenne St
- 18812 Linden Dr
- 37743 Rosedale Dr
- 18917 Monica Dr
- 20543 Glenallen Dr
- VL Moravian Dr
- 36069 Eaton Dr
- 37025 Brynford Dr
- 37085 Brynford Dr Unit 431
- 37680 Charter Oaks Blvd Unit 325
- 20195 Weybridge St
- 37786 Charter Oaks Blvd
- 20502 Pine Meadow Dr
- 18672 Beatrice St
- 21173 Suffolk St
- 21130 Parkplace Ln Unit 11
- 35471 Hickory Woods Dr
- 35401 Hickory Woods Ln Unit 35401 Hickory woods ln
- 38844 Golfview Dr E Unit 177
- 20215 Woodward St
- 38255 Fairway Ct Unit 77B
- 22700 Stair St Unit 3
- 36607 Holiday Cir
- 21670 Sharkey St
- 19345 Gaynon Dr
- 22141 15 Mile Rd
- 33630 Utica Rd
