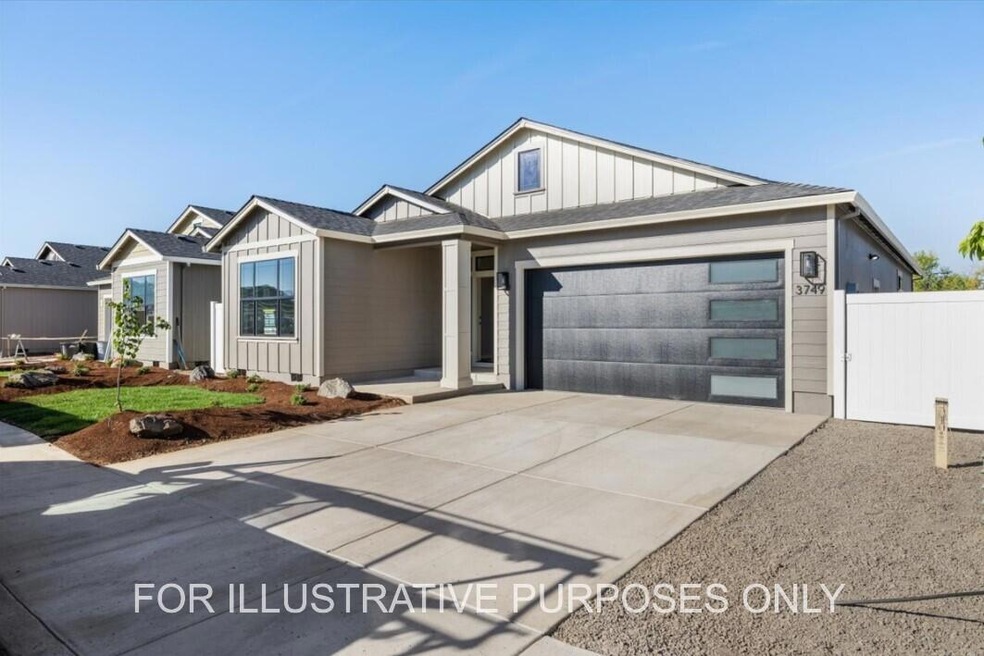
3736 Agate Meadows Ct White City, OR 97503
Highlights
- New Construction
- Granite Countertops
- Neighborhood Views
- Craftsman Architecture
- No HOA
- 2 Car Attached Garage
About This Home
As of April 2025Introducing brand new 2025 high-end construction-built with pride by Bob Fellows Construction, a trusted builder with 30+ years of excellence in our valley. This remarkable property boasts too many upgrades to list. Step inside & enjoy 9ft ceilings throughout. The split bedroom floor plan offers privacy, w/2 bedrooms & 1 bathroom up front & a luxurious primary suite w/incredible bathroom in the back. Upgraded vinyl plank flooring throughout the entry, kitchen, & dining area, complimented by tile in the bathrooms & laundry room, & carpet in bedrooms. The kitchen is a chef's dream, featuring quartzite countertops, huge island, custom cabinets w/soft close, SS whirlpool appliances w/a natural gas oven, upgraded lighting, including under & over cabinet lighting. The primary suite is a sanctuary w/coffered ceilings & a spa-like bathroom w/gorgeous tile, walk-in tile shower, walk-in closet, extra cabinets, +more. Fully fenced & landscaped w/2-car garage. MUST TOUR! Est completion 05/01/2025
Home Details
Home Type
- Single Family
Est. Annual Taxes
- $707
Year Built
- Built in 2025 | New Construction
Lot Details
- 6,098 Sq Ft Lot
- Level Lot
- Property is zoned UR-8, UR-8
Parking
- 2 Car Attached Garage
- Garage Door Opener
- Driveway
Home Design
- Home is estimated to be completed on 5/1/25
- Craftsman Architecture
- Frame Construction
- Composition Roof
- Concrete Perimeter Foundation
Interior Spaces
- 1,560 Sq Ft Home
- 1-Story Property
- Living Room
- Dining Room
- Neighborhood Views
- Laundry Room
Kitchen
- Oven
- Range
- Microwave
- Dishwasher
- Granite Countertops
- Disposal
Flooring
- Carpet
- Laminate
- Tile
Bedrooms and Bathrooms
- 3 Bedrooms
- Linen Closet
- 2 Full Bathrooms
- Double Vanity
Home Security
- Carbon Monoxide Detectors
- Fire and Smoke Detector
Outdoor Features
- Patio
Schools
- White Mountain Middle School
- Eagle Point High School
Utilities
- Forced Air Heating and Cooling System
- Heating System Uses Natural Gas
- Water Heater
Community Details
- No Home Owners Association
- The community has rules related to covenants, conditions, and restrictions
Listing and Financial Details
- Tax Lot 5107
- Assessor Parcel Number 11011927
Ownership History
Purchase Details
Home Financials for this Owner
Home Financials are based on the most recent Mortgage that was taken out on this home.Similar Homes in White City, OR
Home Values in the Area
Average Home Value in this Area
Purchase History
| Date | Type | Sale Price | Title Company |
|---|---|---|---|
| Warranty Deed | $409,900 | First American Title |
Mortgage History
| Date | Status | Loan Amount | Loan Type |
|---|---|---|---|
| Open | $353,900 | New Conventional |
Property History
| Date | Event | Price | Change | Sq Ft Price |
|---|---|---|---|---|
| 04/18/2025 04/18/25 | Sold | $409,900 | 0.0% | $263 / Sq Ft |
| 12/13/2024 12/13/24 | Pending | -- | -- | -- |
| 12/13/2024 12/13/24 | For Sale | $409,900 | -- | $263 / Sq Ft |
Tax History Compared to Growth
Tax History
| Year | Tax Paid | Tax Assessment Tax Assessment Total Assessment is a certain percentage of the fair market value that is determined by local assessors to be the total taxable value of land and additions on the property. | Land | Improvement |
|---|---|---|---|---|
| 2025 | $740 | $53,400 | $53,400 | -- |
| 2024 | $740 | $51,850 | $51,850 | -- |
| 2023 | $715 | $50,340 | $50,340 | $0 |
| 2022 | $695 | $50,340 | $50,340 | $0 |
Agents Affiliated with this Home
-
JJ Kramer

Seller's Agent in 2025
JJ Kramer
John L. Scott Medford
(541) 840-2992
76 in this area
648 Total Sales
Map
Source: Oregon Datashare
MLS Number: 220193611
APN: 11011927
- 3756 Agate Meadows Ct
- 3762 Agate Meadows Ct
- 3856 Mountain Vista Dr
- 3790 Antelope Rd
- 7501 28th St
- 7586 Wilson Way
- 7595 Wilson Way
- 7727 Wilson Way
- 7400 Lakeview Dr
- 3432 Sonny Way
- 3420 Sonny Way
- 3601 Avenue C Unit SPC 30
- 7857 Houston Loop
- 3860 Anthem Ave
- 7861 Houston Loop
- 7863 Houston
- 3409 Sonny Way
- 7875 Houston Loop
- 7826 Jacqueline Way
- 7846 Jacqueline Way






