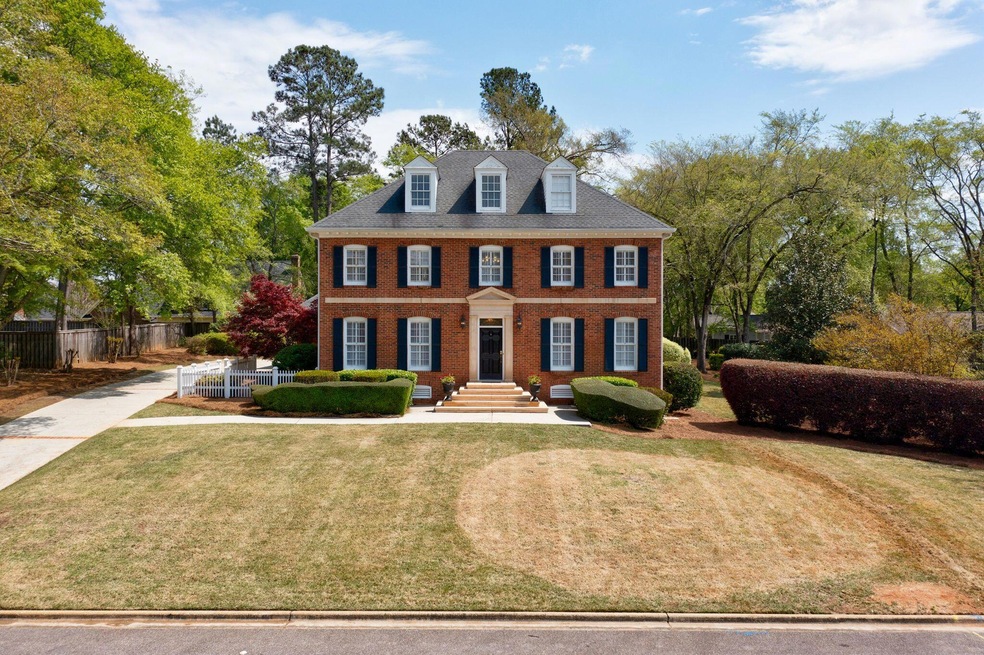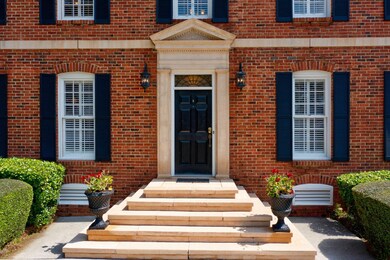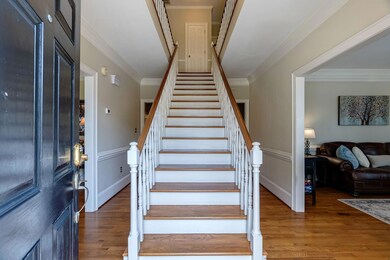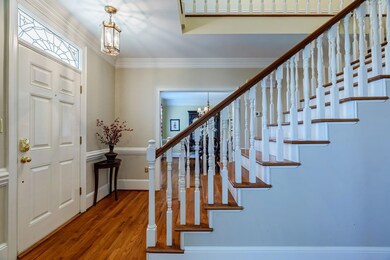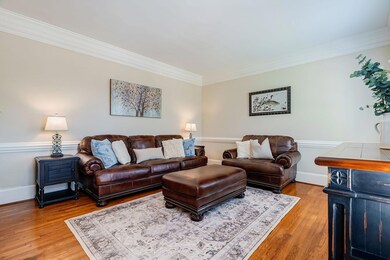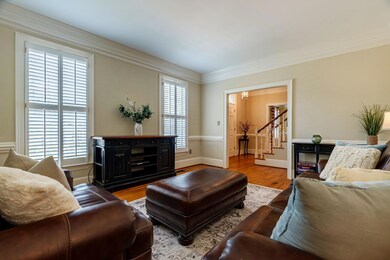
3736 Pebble Beach Dr Augusta, GA 30907
Highlights
- Gated Community
- Wood Flooring
- Covered patio or porch
- Stevens Creek Elementary School Rated A
- Main Floor Bedroom
- Breakfast Room
About This Home
As of June 2023This traditional 3,618 sqft home sits on half an acre in the desirable West Lake neighborhood. This gorgeous home features 5 bedrooms and 4 full bathrooms, offering plenty of space to host friends and family. When you enter this home, you'll notice the large staircase standing proudly front and center. With the warm color of the wood flooring, to the judges paneling and coffered ceilings above, no attention to detail has been spared in this home. In the kitchen you'll find stainless steel appliances, built in ovens and microwave, as well as a gas range. Next to the kitchen sits a breakfast room, perfect for early morning coffees or casual dinners. The attention to detail continues up to the large owners suite, adjoined by the spacious master bath featuring a large tub and separate standing shower. On the third floor you will find the 5th bedroom as well as another full bath. In the backyard, you will find a large sitting area covered by a wood paneled vaulted ceiling, as well as a fire pit perfect for weekend nights!
Last Agent to Sell the Property
Meybohm Real Estate - Evans License #250081 Listed on: 04/13/2023

Home Details
Home Type
- Single Family
Est. Annual Taxes
- $5,377
Year Built
- Built in 1984
Lot Details
- 0.54 Acre Lot
- Fenced
- Landscaped
- Front and Back Yard Sprinklers
- Garden
HOA Fees
- $100 Monthly HOA Fees
Parking
- 2 Car Attached Garage
- Parking Pad
Home Design
- Brick Exterior Construction
- Composition Roof
Interior Spaces
- 3,618 Sq Ft Home
- Wet Bar
- Built-In Features
- Fireplace Features Masonry
- Entrance Foyer
- Living Room
- Breakfast Room
- Dining Room
- Den with Fireplace
- Fire and Smoke Detector
Kitchen
- Eat-In Kitchen
- Built-In Gas Oven
- Down Draft Cooktop
- Built-In Microwave
- Dishwasher
- Disposal
Flooring
- Wood
- Carpet
- Ceramic Tile
Bedrooms and Bathrooms
- 5 Bedrooms
- Main Floor Bedroom
- Primary Bedroom Upstairs
- Walk-In Closet
- 4 Full Bathrooms
Outdoor Features
- Covered patio or porch
Schools
- Stevens Creek Elementary School
- Stallings Island Middle School
- Lakeside High School
Utilities
- Multiple cooling system units
- Forced Air Heating and Cooling System
- Heating System Uses Natural Gas
- Cable TV Available
Listing and Financial Details
- Tax Lot 14
- Assessor Parcel Number 081B458
Community Details
Overview
- West Lake Subdivision
Security
- Security Guard
- Gated Community
Ownership History
Purchase Details
Home Financials for this Owner
Home Financials are based on the most recent Mortgage that was taken out on this home.Purchase Details
Home Financials for this Owner
Home Financials are based on the most recent Mortgage that was taken out on this home.Purchase Details
Home Financials for this Owner
Home Financials are based on the most recent Mortgage that was taken out on this home.Purchase Details
Home Financials for this Owner
Home Financials are based on the most recent Mortgage that was taken out on this home.Purchase Details
Home Financials for this Owner
Home Financials are based on the most recent Mortgage that was taken out on this home.Similar Homes in the area
Home Values in the Area
Average Home Value in this Area
Purchase History
| Date | Type | Sale Price | Title Company |
|---|---|---|---|
| Warranty Deed | $626,000 | -- | |
| Warranty Deed | $423,000 | -- | |
| Deed | $380,000 | -- | |
| Warranty Deed | $350,750 | -- | |
| Warranty Deed | -- | -- |
Mortgage History
| Date | Status | Loan Amount | Loan Type |
|---|---|---|---|
| Previous Owner | $403,000 | New Conventional | |
| Previous Owner | $401,850 | No Value Available | |
| Previous Owner | $227,535 | Stand Alone Refi Refinance Of Original Loan | |
| Previous Owner | $241,000 | No Value Available | |
| Previous Owner | $250,000 | No Value Available | |
| Previous Owner | $365,292 | No Value Available | |
| Previous Owner | $351,813 | No Value Available | |
| Previous Owner | $168,000 | Stand Alone Second |
Property History
| Date | Event | Price | Change | Sq Ft Price |
|---|---|---|---|---|
| 06/01/2023 06/01/23 | Sold | $626,000 | +0.2% | $173 / Sq Ft |
| 04/15/2023 04/15/23 | Pending | -- | -- | -- |
| 04/13/2023 04/13/23 | For Sale | $625,000 | +47.8% | $173 / Sq Ft |
| 04/29/2016 04/29/16 | Sold | $423,000 | -1.6% | $117 / Sq Ft |
| 03/11/2016 03/11/16 | Pending | -- | -- | -- |
| 03/08/2016 03/08/16 | For Sale | $429,900 | -- | $119 / Sq Ft |
Tax History Compared to Growth
Tax History
| Year | Tax Paid | Tax Assessment Tax Assessment Total Assessment is a certain percentage of the fair market value that is determined by local assessors to be the total taxable value of land and additions on the property. | Land | Improvement |
|---|---|---|---|---|
| 2024 | $6,313 | $250,400 | $45,280 | $205,120 |
| 2023 | $6,313 | $233,702 | $42,904 | $190,798 |
| 2022 | $5,377 | $204,760 | $43,304 | $161,456 |
| 2021 | $4,939 | $179,579 | $30,804 | $148,775 |
| 2020 | $4,793 | $170,589 | $28,504 | $142,085 |
| 2019 | $4,719 | $167,909 | $29,604 | $138,305 |
| 2018 | $4,638 | $164,443 | $27,804 | $136,639 |
| 2017 | $4,553 | $160,828 | $28,804 | $132,024 |
| 2016 | $3,914 | $143,057 | $27,280 | $115,777 |
| 2015 | $3,836 | $139,933 | $25,980 | $113,953 |
| 2014 | $3,715 | $135,746 | $28,980 | $106,766 |
Agents Affiliated with this Home
-

Seller's Agent in 2023
Greg Oldham
Meybohm
(706) 877-4000
171 in this area
816 Total Sales
-

Buyer's Agent in 2023
The Stone Team
Meybohm
56 in this area
523 Total Sales
Map
Source: REALTORS® of Greater Augusta
MLS Number: 514287
APN: 081B458
- 593 Medinah Dr
- 613 Medinah Dr
- 466 Cambridge Way
- 3710 Inverness Way
- 606 Saw Grass Dr
- 608 Saw Grass Dr
- 4120 Shady Oaks Dr
- 408 Hastings Place
- 3548 W Lake Dr
- 505 Cambridge Way
- 3667 Foxfire Place
- 3666 Bay Point
- 247 Watervale Rd
- 3541 W Lake Dr
- 3549 Stevens Way
- 3834 Honors Way
- 615 Stevens Crossing
- 429 Cambridge Cir
- 731 Summerfield Abbey Ct
- 320 Gloucester Rd
