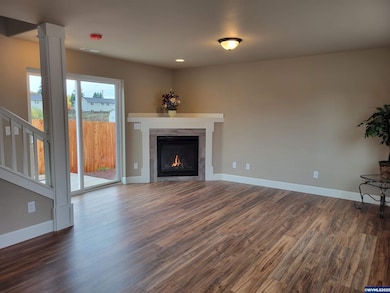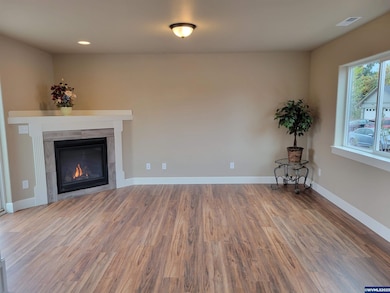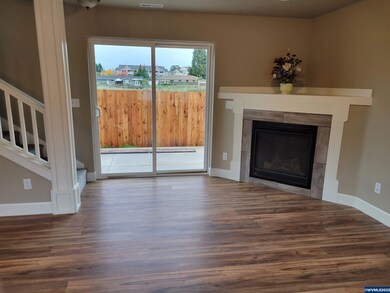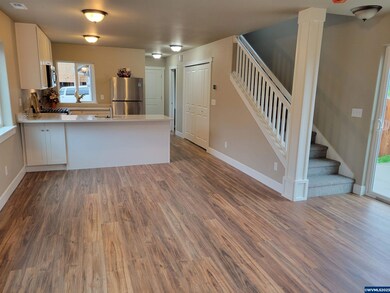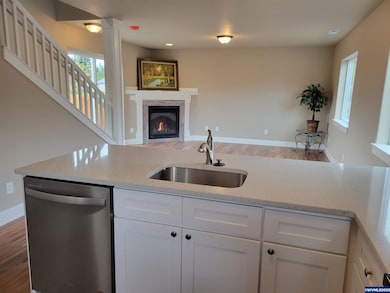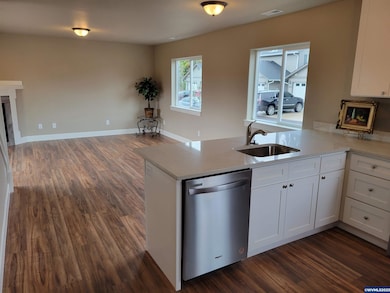3736 Peter Ln NE Salem, OR 97305
Hayesville NeighborhoodEstimated payment $2,065/month
Highlights
- New Construction
- 1 Car Attached Garage
- Tile Flooring
- Territorial View
- Patio
- Landscaped
About This Home
NEW CONSTRUCTION-2024 Townhome. Approx 1,300 sqft, 3bd, 2.5 ba. Open floor plan w/ gas fireplace. Quartz countertops in kitchen & bathrooms. Gas 5 burner stove, built in pantry, new SS appliances and spacious closets. Utility closet w/ room for washer & dryer. A/C. 16x10 concrete patio. One car garage. HOA DUES $195.00 PER MONTH. 1 year Builder's Warranty on workmanship.{PHOTOS FROM MODEL HOME-3704 Peter Lane} Builder/Seller is related to Listing Broker.
Listing Agent
ZINA OVCHINNIKOFF REALTY LLC License #980600115 Listed on: 11/07/2023
Home Details
Home Type
- Single Family
Est. Annual Taxes
- $382
Year Built
- Built in 2024 | New Construction
Lot Details
- 1,654 Sq Ft Lot
- Partially Fenced Property
- Landscaped
- Zero Lot Line
HOA Fees
- $195 Monthly HOA Fees
Parking
- 1 Car Attached Garage
Home Design
- Composition Roof
- Lap Siding
Interior Spaces
- 1,300 Sq Ft Home
- 2-Story Property
- Gas Fireplace
- Living Room with Fireplace
- Territorial Views
Kitchen
- Gas Range
- Microwave
- Dishwasher
- Disposal
Flooring
- Carpet
- Laminate
- Tile
Bedrooms and Bathrooms
- 3 Bedrooms
Outdoor Features
- Patio
Schools
- Cesar Chavez Elementary School
- Waldo Middle School
- Mckay High School
Utilities
- Central Air
- Heating System Uses Gas
- Gas Water Heater
- Septic System
- High Speed Internet
Community Details
- Fisher Garden Townhomes Subdivision
Listing and Financial Details
- Home warranty included in the sale of the property
- Tax Lot 18
Map
Home Values in the Area
Average Home Value in this Area
Tax History
| Year | Tax Paid | Tax Assessment Tax Assessment Total Assessment is a certain percentage of the fair market value that is determined by local assessors to be the total taxable value of land and additions on the property. | Land | Improvement |
|---|---|---|---|---|
| 2025 | $1,605 | $128,770 | -- | -- |
| 2024 | $1,605 | $81,760 | -- | -- |
| 2023 | $382 | $19,460 | $19,460 | $0 |
| 2022 | $360 | $18,900 | $0 | $0 |
| 2021 | $350 | $18,350 | $0 | $0 |
| 2020 | $350 | $17,820 | $0 | $0 |
| 2019 | $328 | $17,310 | $0 | $0 |
| 2018 | $334 | $0 | $0 | $0 |
| 2017 | $302 | $0 | $0 | $0 |
| 2016 | $287 | $0 | $0 | $0 |
| 2015 | $290 | $0 | $0 | $0 |
| 2014 | $280 | $0 | $0 | $0 |
Property History
| Date | Event | Price | List to Sale | Price per Sq Ft |
|---|---|---|---|---|
| 05/13/2025 05/13/25 | Price Changed | $349,900 | -2.8% | $269 / Sq Ft |
| 11/07/2023 11/07/23 | For Sale | $359,900 | -- | $277 / Sq Ft |
Source: Willamette Valley MLS
MLS Number: 811116
APN: 351104
- 3744 Peter Ln NE
- 3730 Peter Ln NE
- 3752 Peter Ln NE
- 3760 Peter Ln NE
- 3768 Peter Ln NE
- 3776 Peter Ln NE
- 4169 Campus Loop NE
- 4081 Hawthorne Ave NE
- 4061 Hawthorne Ave NE
- 3902 Hawthorne Ave NE
- 4357 41st Ave NE
- 4433 41st Ave NE
- 3005 Portland Rd NE
- 4196 Ward Dr NE
- 3535 Lancaster Dr NE
- 2557 Hummingbird Ln NE
- 3614 31st Ave NE
- 4290 Ivory Way NE
- 3489 Hawthorne Ave NE
- 3456 Chiefs Ct Ct NE
- 4157 Fisher Rd NE
- 3925-3967 Lancaster Dr
- 3900 Santiam Pass Way NE
- 4370 Fisher Rd NE
- 3568 Cherry Glen Place NE
- 3242 Felina Ave NE
- 3609 White Oak Ct NE
- 3215-3295 Felina Ave NE
- 3755 Hawthorne Ave NE
- 3684 Fisher Rd NE
- 3655-3687 Hawthorne Ave NE
- 3524 Fisher Rd NE
- 2540 Hyacinth St NE
- 3242 25th Ave NE
- 3809-3835 24th Place NE
- 4415-4495 Pacifica Way NE
- 4470 Conser Way NE
- 3240 Harold Dr NE
- 4040 Hayesville Dr NE
- 2310 Northgate Ave NE

