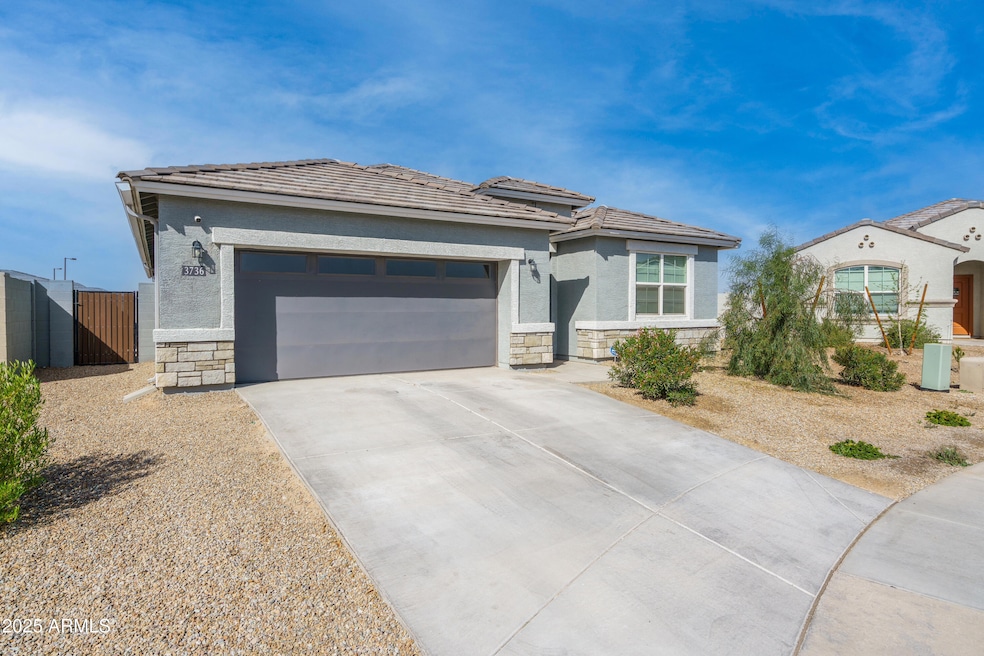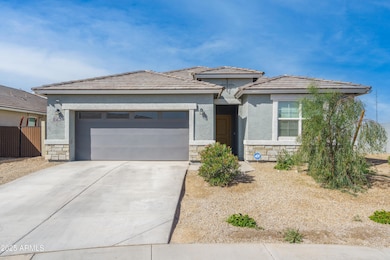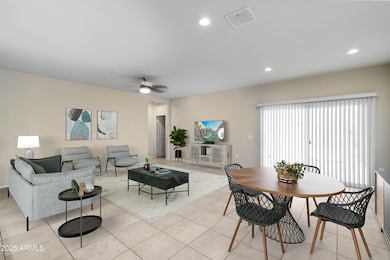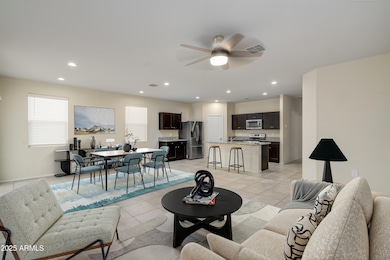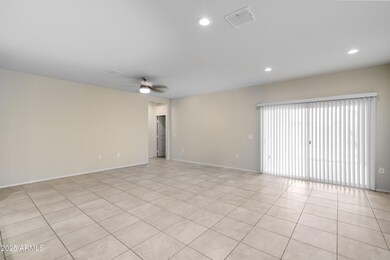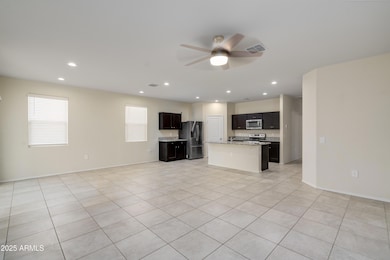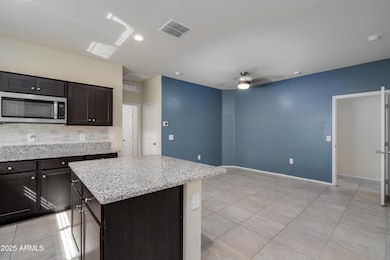3736 S 244th Dr Buckeye, AZ 85326
Estimated payment $2,536/month
Highlights
- Granite Countertops
- Double Pane Windows
- Patio
- Eat-In Kitchen
- Dual Vanity Sinks in Primary Bathroom
- Community Playground
About This Home
** MULTI-GEN HOME** Welcome to The Winchester, a spacious single-level home offering 4 bedrooms and 3 bathrooms in the desirable Estrella Vista community of Buckeye. This home boasts great curb appeal with low-maintenance landscaping and a 2-car garage. Inside, you'll find an open floor plan with high ceilings, ceiling fans, tile flooring, and a neutral color palette throughout. The gourmet kitchen features ample cabinetry, granite countertops, stainless steel appliances, a pantry, and an island with a breakfast bar. The primary bedroom is very spacious the bathroom has dual sinks a stand up shower and walk-in closet. Additionally, the home includes a separated living space with its own private entrance through the garage, complete with a kitchenette, living room, bedroom, bathroom and washer/dryer hookups. It is also equipped with a security system. This versatile home is a must-see!
Listing Agent
Keller Williams Arizona Realty License #SA648629000 Listed on: 03/01/2025

Home Details
Home Type
- Single Family
Est. Annual Taxes
- $2,265
Year Built
- Built in 2023
Lot Details
- 8,896 Sq Ft Lot
- Desert faces the front of the property
- Block Wall Fence
HOA Fees
- $82 Monthly HOA Fees
Parking
- 2 Car Garage
Home Design
- Wood Frame Construction
- Tile Roof
- Stucco
Interior Spaces
- 2,239 Sq Ft Home
- 1-Story Property
- Ceiling height of 9 feet or more
- Ceiling Fan
- Double Pane Windows
- Security System Owned
- Washer and Dryer Hookup
Kitchen
- Eat-In Kitchen
- Built-In Microwave
- Kitchen Island
- Granite Countertops
Flooring
- Carpet
- Tile
Bedrooms and Bathrooms
- 4 Bedrooms
- 3 Bathrooms
- Dual Vanity Sinks in Primary Bathroom
Outdoor Features
- Patio
Schools
- Steven R. Jasinski Elementary School
- Youngker High School
Utilities
- Central Air
- Heating Available
Listing and Financial Details
- Tax Lot 282
- Assessor Parcel Number 504-24-675
Community Details
Overview
- Association fees include ground maintenance
- Aam Association, Phone Number (602) 957-9191
- Built by DR Horton
- Estrella Vista At Buckeye Amd Subdivision
Recreation
- Community Playground
- Bike Trail
Map
Home Values in the Area
Average Home Value in this Area
Tax History
| Year | Tax Paid | Tax Assessment Tax Assessment Total Assessment is a certain percentage of the fair market value that is determined by local assessors to be the total taxable value of land and additions on the property. | Land | Improvement |
|---|---|---|---|---|
| 2025 | $2,265 | $21,153 | -- | -- |
| 2024 | $307 | $20,146 | -- | -- |
| 2023 | $307 | $15,690 | $15,690 | $0 |
| 2022 | $307 | $9,765 | $9,765 | $0 |
| 2021 | $302 | $7,785 | $7,785 | $0 |
| 2020 | $289 | $7,560 | $7,560 | $0 |
| 2019 | $281 | $5,850 | $5,850 | $0 |
| 2018 | $264 | $5,295 | $5,295 | $0 |
| 2017 | $251 | $4,845 | $4,845 | $0 |
| 2016 | $248 | $4,560 | $4,560 | $0 |
| 2015 | $228 | $3,456 | $3,456 | $0 |
Property History
| Date | Event | Price | Change | Sq Ft Price |
|---|---|---|---|---|
| 08/24/2025 08/24/25 | Price Changed | $425,000 | -2.3% | $190 / Sq Ft |
| 06/02/2025 06/02/25 | Price Changed | $435,000 | -1.0% | $194 / Sq Ft |
| 05/30/2025 05/30/25 | Price Changed | $439,500 | 0.0% | $196 / Sq Ft |
| 05/21/2025 05/21/25 | Price Changed | $439,600 | 0.0% | $196 / Sq Ft |
| 05/15/2025 05/15/25 | Price Changed | $439,700 | 0.0% | $196 / Sq Ft |
| 05/07/2025 05/07/25 | Price Changed | $439,800 | 0.0% | $196 / Sq Ft |
| 04/30/2025 04/30/25 | Price Changed | $439,900 | 0.0% | $196 / Sq Ft |
| 04/16/2025 04/16/25 | Price Changed | $440,000 | -4.3% | $197 / Sq Ft |
| 04/09/2025 04/09/25 | For Sale | $460,000 | 0.0% | $205 / Sq Ft |
| 04/05/2025 04/05/25 | Off Market | $460,000 | -- | -- |
| 03/21/2025 03/21/25 | Price Changed | $460,000 | -2.1% | $205 / Sq Ft |
| 03/01/2025 03/01/25 | For Sale | $470,000 | -- | $210 / Sq Ft |
Purchase History
| Date | Type | Sale Price | Title Company |
|---|---|---|---|
| Special Warranty Deed | $34,979,000 | Dhi Title |
Mortgage History
| Date | Status | Loan Amount | Loan Type |
|---|---|---|---|
| Previous Owner | $15,000 | Stand Alone Second |
Source: Arizona Regional Multiple Listing Service (ARMLS)
MLS Number: 6828479
APN: 504-24-675
- 3726 S 244th Dr
- 24429 W Illini St
- 24562 W Raymond St
- 24445 W Jones Ave
- Cobalt Plan at Tyler Ranch
- Azure Plan at Tyler Ranch
- Pacific Plan at Tyler Ranch
- Autumn Plan at Tyler Ranch - Amber
- Sepia Plan at Tyler Ranch - Amber
- Brandy Plan at Tyler Ranch - Amber
- Ginger Plan at Tyler Ranch - Amber
- Copper Plan at Tyler Ranch - Amber
- Lagoon Plan at Tyler Ranch
- Sienna Plan at Tyler Ranch - Amber
- 24238 Illini St
- 24231 W Illini St
- 24231 Illini St
- 4073 S 243rd Dr
- 24223 W Illini St
- 24249 W Agora Ln
- 24337 W Illini St
- 24562 W Raymond St
- 24445 W Jones Ave
- 24448 W Hacienda Ave
- 4195 S 245th Dr
- 24411 W Pueblo Ave
- 24828 W Rosita Ave
- 24615 W Flores Dr
- 24973 W Vista Norte St
- 4880 S 246th Ln
- 24458 W Verlea Dr
- 24388 W Verlea Dr
- 5085 S 243rd Dr
- 24050 W Flores Dr
- 24085 W Ripple Rd Unit A
- 23817 W Corona Ave
- 23852 W Wier Ave
- 24167 W Whyman Ave
- 5295 S Dove Rock
- 24893 W Dove Mesa Dr
