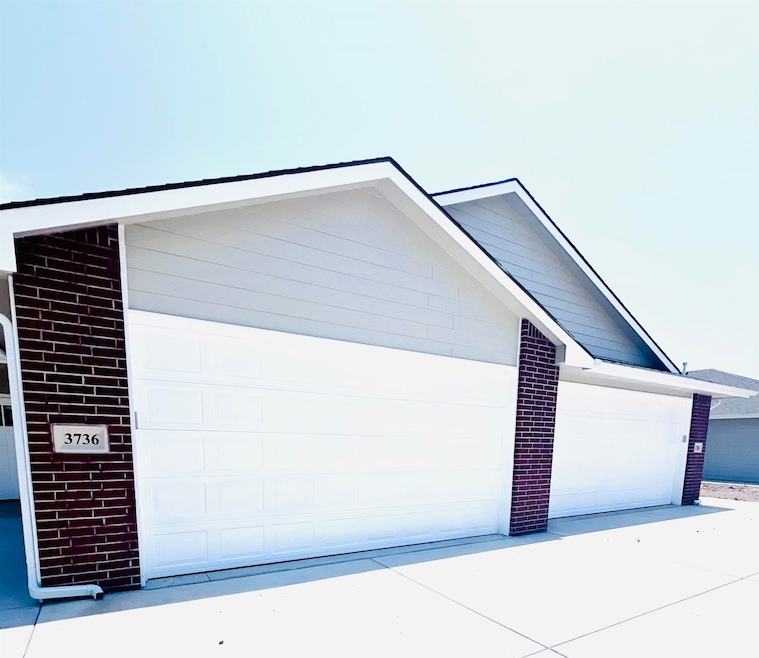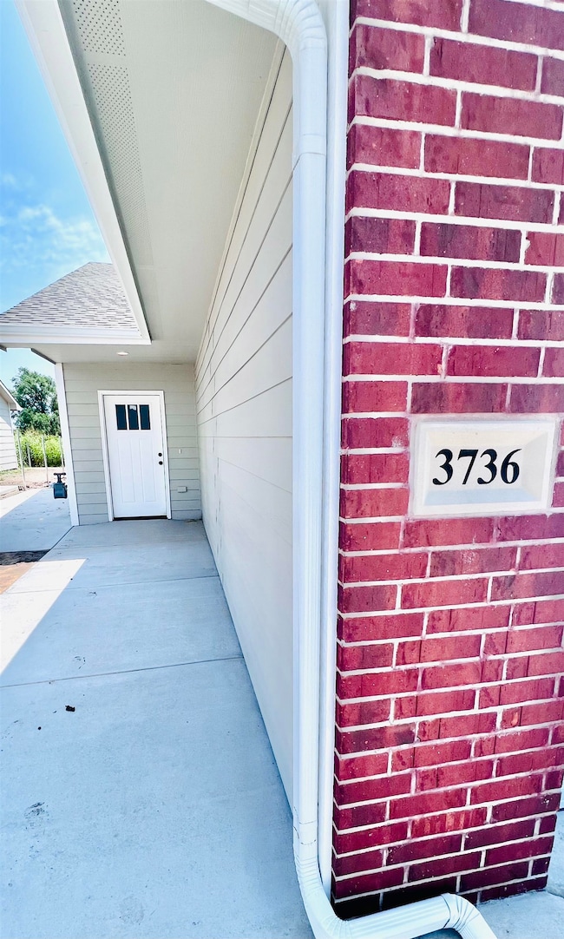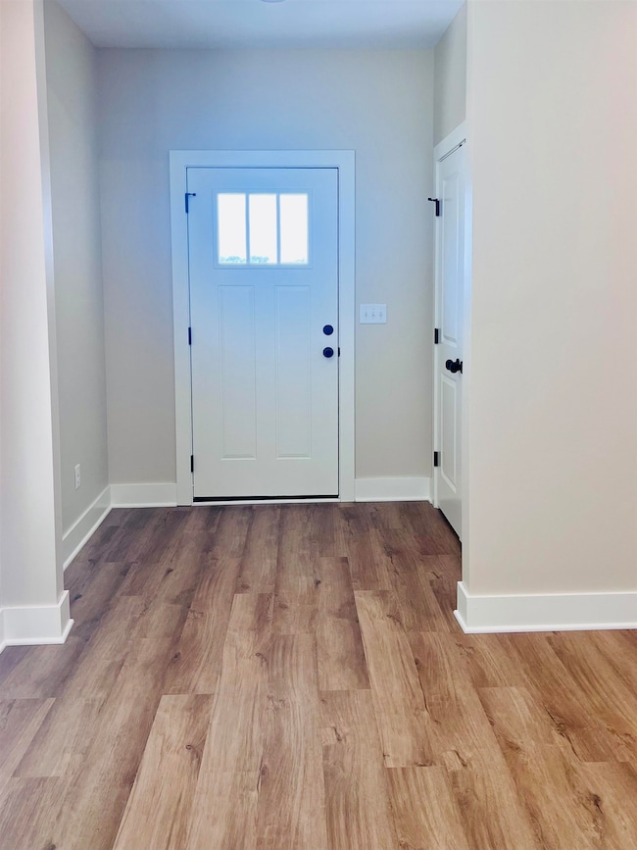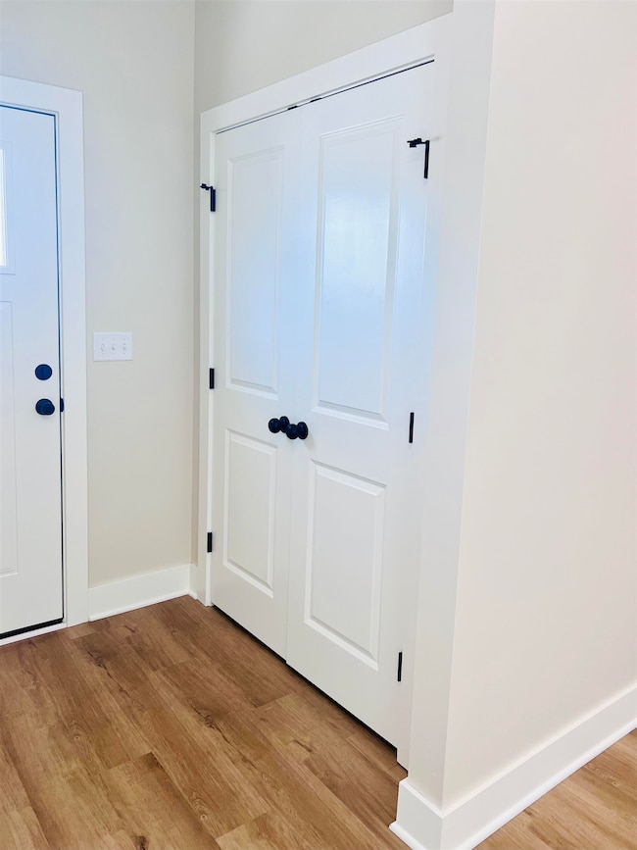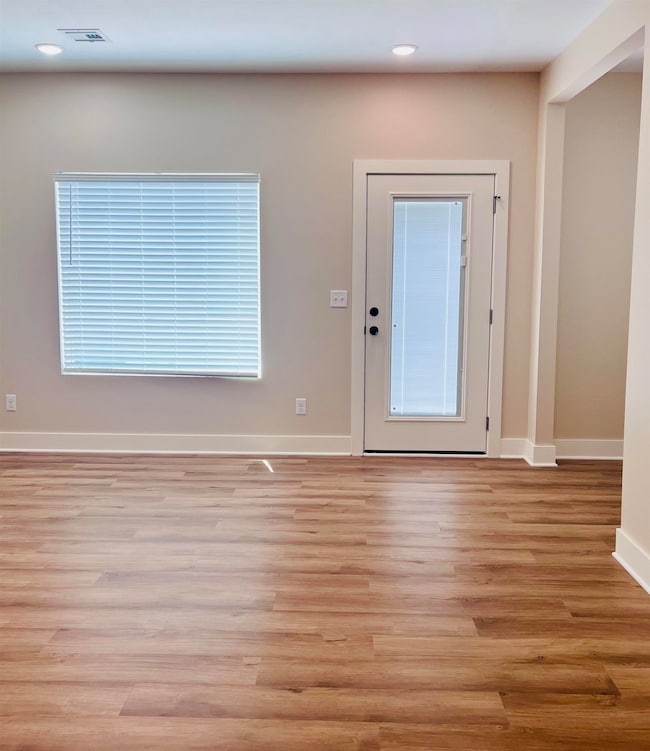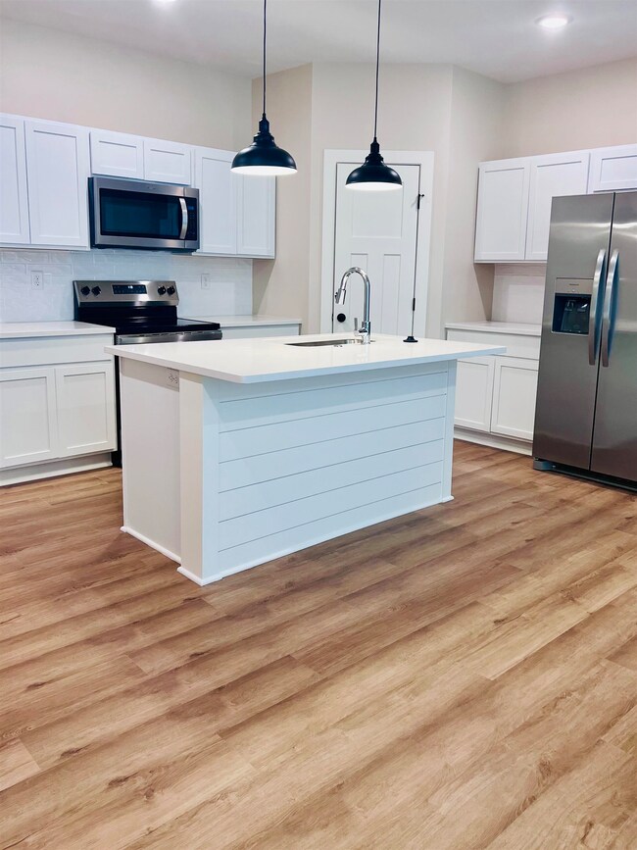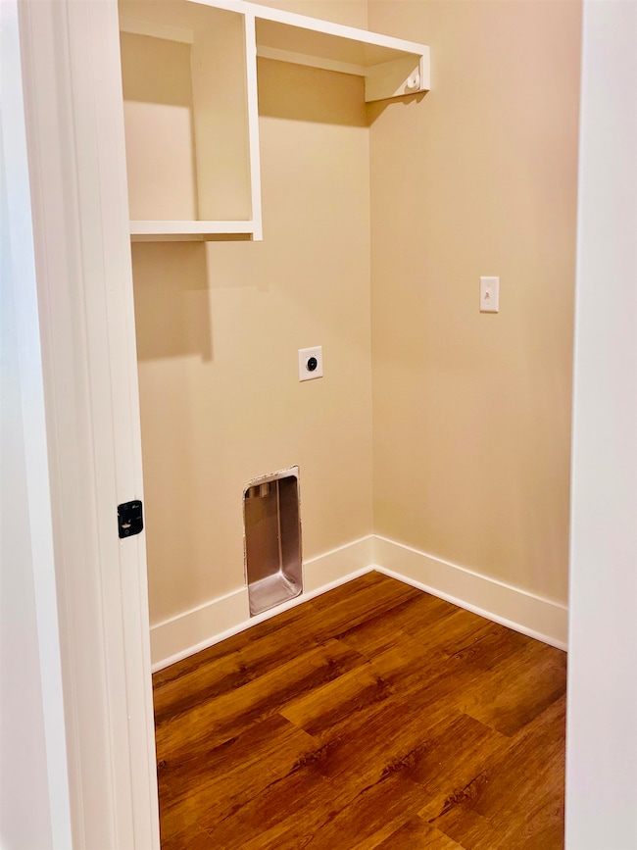3736 S Bluelake St Wichita, KS 67215
Oatville NeighborhoodEstimated payment $1,386/month
Highlights
- Brick Veneer
- Forced Air Heating System
- Fenced
- Cooling Available
About This Home
GREAT OPPORTUNITY FOR AN INVESTORS AND HOMEOWNERS! OWN A PROPERTY IN THE POPULAR BLUELAKE AREA. This property has zero entry accessibility with 3 bedrooms and 2 bathrooms, and a 2 car attached garage. It includes luxury vinyl plank flooring through the property. The kitchen is fully equipped with a walk in pantry, bar seating, appliances including, range, microwave, refrigerator, and dishwasher. The HOA oversees the lawn care and irrigation, ensuring hassle free maintenance. These would be great to purchase and live in or for leasing. THESE TOWNHOMES ARE BRAND NEW IN A PRIME LOCATION FOR FAMILIES WITH CHILDREN. THIS PROPERTY IS A MUST SEE! SPECIAL TAX ESTIMATES ARE AVAILABLE UPON REQUEST. INFORMATION DEEMED RELIABLE, BUT NOT GUARNTEED. This can be purchased as a whole duplex for $375,000!
Property Details
Home Type
- Multi-Family
Year Built
- Built in 2025
HOA Fees
- $140 Monthly HOA Fees
Home Design
- 1,269 Sq Ft Home
- Brick Veneer
- Composition Roof
Kitchen
- Microwave
- Dishwasher
- Disposal
Home Security
- Fire and Smoke Detector
- Fire Sprinkler System
Parking
- 4 Parking Spaces
- Over 1 Space Per Unit
- Paved Parking
Schools
- Oatville Elementary School
- Campus High School
Utilities
- Cooling Available
- Forced Air Heating System
- Heating System Uses Natural Gas
Additional Features
- 3 Bedrooms
- Fenced
Community Details
- $200 HOA Transfer Fee
Listing and Financial Details
- Assessor Parcel Number 30022821
Map
Home Values in the Area
Average Home Value in this Area
Property History
| Date | Event | Price | List to Sale | Price per Sq Ft |
|---|---|---|---|---|
| 09/19/2025 09/19/25 | For Sale | $199,000 | 0.0% | $157 / Sq Ft |
| 08/10/2025 08/10/25 | Pending | -- | -- | -- |
| 07/18/2025 07/18/25 | For Sale | $199,000 | -- | $157 / Sq Ft |
Source: South Central Kansas MLS
MLS Number: 658822
- 3738 S Bluelake St
- 3846 S Bluelake St
- 3742 S Bluelake St
- 3837 S Sabin St
- 4917 W Calvert St
- Lot 2 Block B W Calvert St
- Lot 3 Block B W Calvert St
- Lot 4 Block A W Calvert St
- Lot 2 Block A W Calvert St
- Lot 86 Block D W Calvert St
- Lot 85 Block D W Calvert St
- Lot 95 Block D W Bluelake Ct
- Lot 96 Block D Bluelake Ct
- Lot 94 Block D W Bluelake Ct
- Lot 40 Block A W Blue Lake
- LOT 70 BLOCK D S Sabin St
- Lot 41 Block A W Blue Lake
- Lot 99 Block D Bluelake Ct
- Lot 43 Block A W Blue Lake
- 5301 W 42nd Ct S
- 4444 S West St Unit 64
- 3415 W 45th St S
- 3419 W 45th St S
- 2526 W 31st St S
- 2201 S Anna St Unit 29
- 4141 S Seneca St
- 2304 W Lotus St
- 727 W Macarthur Rd
- 925 W 29th St
- 1509 W Haskell St
- 2720 S Seneca St
- 1736 S Meridian Ave
- 1104 W Maywood St
- 519 W 27th St S
- 2522 S Exchange Place
- 1508 W Esthner Ave
- 1706 S Fern St Unit 4
- 4665 S Broadway
- 3600 W Kellogg Dr
- 2421 S Yellowstone St Unit 403
