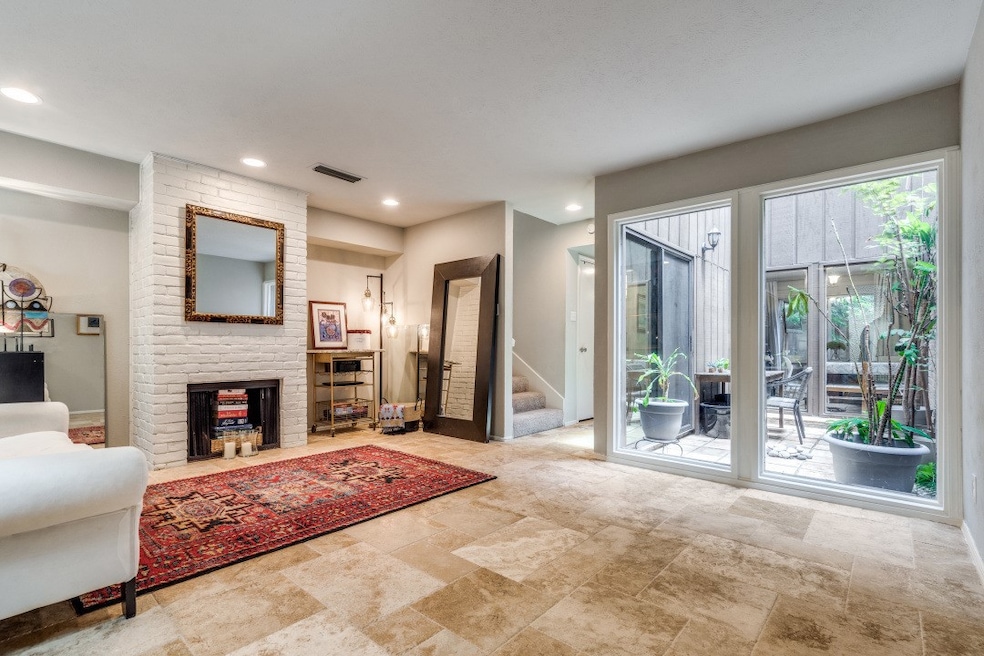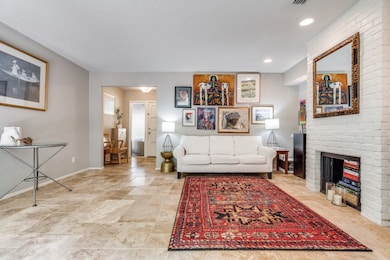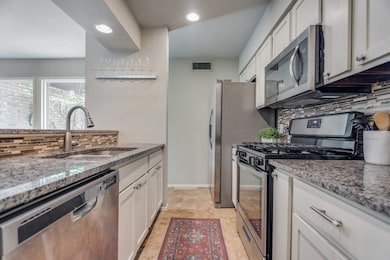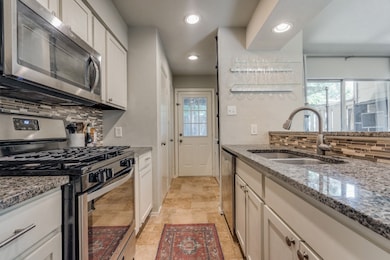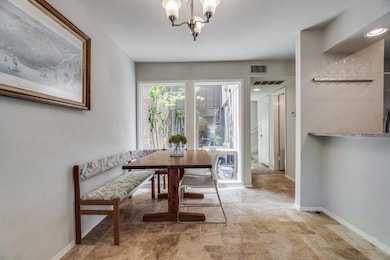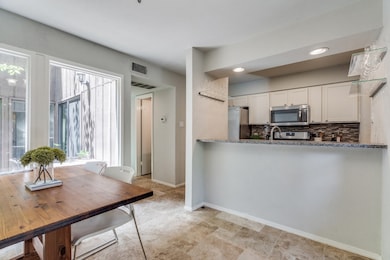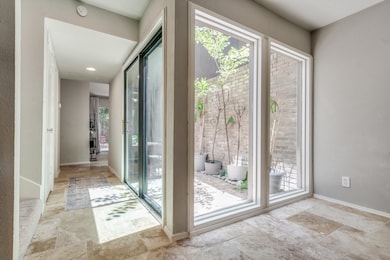3736 Vitruvian Way Unit D5 Addison, TX 75001
Estimated payment $2,338/month
Highlights
- Very Popular Property
- Two Primary Bedrooms
- Direct Access Garage
- Outdoor Pool
- 3.08 Acre Lot
- Eat-In Kitchen
About This Home
Discover your new condo in the heart of Vitruvian Park! This prime location is perfect for those seeking a vibrant lifestyle combined with low maintenance living. Just steps from park trails, restaurants, Brookhaven Golf Course, sand volleyball, pickleball, tennis courts, and more making it an ideal choice for both investors and homeowners! Rest easy knowing that major repairs have already been taken care of: the HOA covered foundation work in 2022 and a roof replacement in 2020. HOA dues also include select utilities water, sewer, gas, blanket insurance, and common area maintenance. Buyers should verify all details regarding HOA coverage for accuracy, including any further HOA coverage. Plus, a new water heater was installed by the seller in 2023. This condo features two spacious master bedrooms, each with an en-suite full bath and walk-in closet. The condo features an atrium-courtyard, perfect for gardeners or as a bonus space. The layout is ideal for a work from home office. Convenient covered parking is located just outside the unit door, along with a large storage room. The fenced backyard provides privacy and a safe space for pets. This condo is move-in ready! Don’t miss out on this fantastic opportunity!
Listing Agent
Coldwell Banker Apex, REALTORS Brokerage Phone: 469-347-2459 License #0808597 Listed on: 11/30/2025

Property Details
Home Type
- Condominium
Year Built
- Built in 1971
Lot Details
- Wood Fence
- Back Yard
HOA Fees
- $667 Monthly HOA Fees
Home Design
- Pillar, Post or Pier Foundation
Interior Spaces
- 1,373 Sq Ft Home
- 2-Story Property
- Ceiling Fan
- Decorative Lighting
- Wood Burning Fireplace
- Decorative Fireplace
- Carpet
Kitchen
- Eat-In Kitchen
- Electric Cooktop
- Dishwasher
- Disposal
Bedrooms and Bathrooms
- 2 Bedrooms
- Double Master Bedroom
- Walk-In Closet
Parking
- Direct Access Garage
- 1 Attached Carport Space
- Additional Parking
- Parking Lot
Outdoor Features
- Outdoor Pool
- Courtyard
- Outdoor Storage
Schools
- Stark Elementary School
- Turner High School
Utilities
- Central Heating
- Underground Utilities
- Electric Water Heater
- High Speed Internet
- Cable TV Available
Listing and Financial Details
- Assessor Parcel Number 10004200040050000
Community Details
Overview
- Association fees include all facilities, management, gas, insurance, ground maintenance, maintenance structure, pest control, sewer, trash, water
- Snl/Brookhaven Club Townhome Association
- Brooktown Twnhs Subdivision
Recreation
- Tennis Courts
Map
Home Values in the Area
Average Home Value in this Area
Tax History
| Year | Tax Paid | Tax Assessment Tax Assessment Total Assessment is a certain percentage of the fair market value that is determined by local assessors to be the total taxable value of land and additions on the property. | Land | Improvement |
|---|---|---|---|---|
| 2025 | $3,316 | $229,000 | $38,560 | $190,440 |
| 2024 | $3,316 | $229,000 | $38,560 | $190,440 |
| 2023 | $3,316 | $205,950 | $38,560 | $167,390 |
| 2022 | $4,783 | $205,950 | $38,560 | $167,390 |
| 2021 | $4,675 | $192,220 | $38,560 | $153,660 |
| 2020 | $4,812 | $192,220 | $38,560 | $153,660 |
| 2019 | $4,422 | $171,630 | $38,560 | $133,070 |
| 2018 | $4,441 | $171,630 | $38,560 | $133,070 |
| 2017 | $2,935 | $112,590 | $38,560 | $74,030 |
| 2016 | $2,935 | $112,590 | $38,560 | $74,030 |
| 2015 | $679 | $96,110 | $38,560 | $57,550 |
| 2014 | $679 | $96,110 | $38,560 | $57,550 |
Property History
| Date | Event | Price | List to Sale | Price per Sq Ft | Prior Sale |
|---|---|---|---|---|---|
| 11/30/2025 11/30/25 | For Sale | $266,000 | +8.6% | $194 / Sq Ft | |
| 08/01/2022 08/01/22 | Sold | -- | -- | -- | View Prior Sale |
| 07/10/2022 07/10/22 | Pending | -- | -- | -- | |
| 07/05/2022 07/05/22 | For Sale | $245,000 | 0.0% | $178 / Sq Ft | |
| 07/04/2022 07/04/22 | Pending | -- | -- | -- | |
| 06/30/2022 06/30/22 | For Sale | $245,000 | -- | $178 / Sq Ft |
Purchase History
| Date | Type | Sale Price | Title Company |
|---|---|---|---|
| Deed | -- | Alamo Title Company | |
| Vendors Lien | -- | Allegiance Title Co | |
| Vendors Lien | -- | None Available |
Mortgage History
| Date | Status | Loan Amount | Loan Type |
|---|---|---|---|
| Open | $223,250 | New Conventional | |
| Previous Owner | $157,500 | New Conventional | |
| Previous Owner | $93,934 | Purchase Money Mortgage |
Source: North Texas Real Estate Information Systems (NTREIS)
MLS Number: 21122121
APN: 10004200040050000
- 3740 Vitruvian Way Unit D
- 3724 Wooded Creek Dr
- 3940 Spring Valley Rd Unit 3
- 4037 Winsor Dr
- 4045 Winsor Dr
- 3807 Blue Trace Ln
- 3451 Courtyard Cir
- 14596 Blueberry Ct
- 14592 Evergreen Ct
- 4005 Kerr Cir
- 14604 Hemingway Ct
- 14608 Dove Ct
- 14613 Woodshadow Ln
- 3507 Brookline Ln
- 4060 Spring Valley Rd Unit 403
- 14621 Cherry Hills Dr
- 13349 Belfield Dr
- 12904 Rosser Rd
- 3314 Brookhaven Club Dr
- 14633 Lakecrest Dr
- 3756 Vitruvian Way
- 3850 Vitruvian Way
- 3925 Vitruvian Way
- 3990 Vitruvian Way
- 4030 Vitruvian Way
- 3721 Spring Valley Rd
- 3950-3990 Spring Valley Rd
- 4037 Winsor Dr
- 14584 Whitman Ct
- 4000 Parkside Center Blvd
- 4020 Mcewen Rd
- 4020 Mcewen Rd Unit 9117
- 4020 Mcewen Rd Unit 3103
- 4000 Sigma Rd Unit ID1228620P
- 13506 Castleton Dr
- 4000 Sigma Rd
- 4040 Spring Valley Rd
- 4022 Parkside Center Blvd
- 4050 Mcewen Rd
- 4040 Valley View Ln
