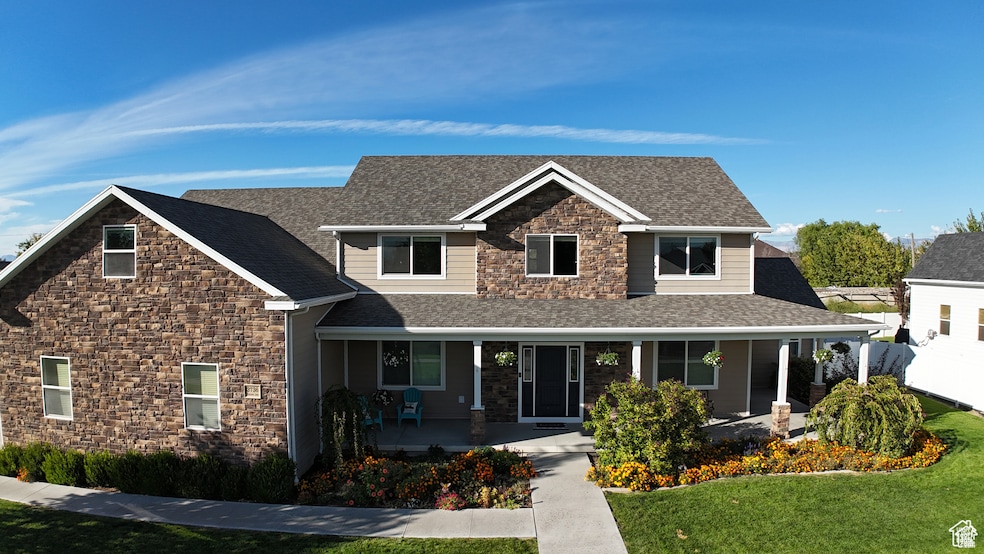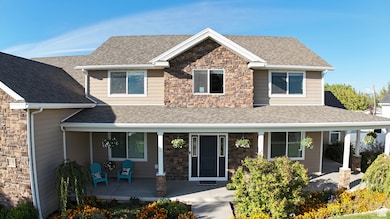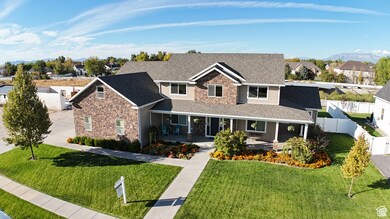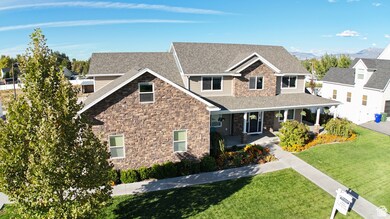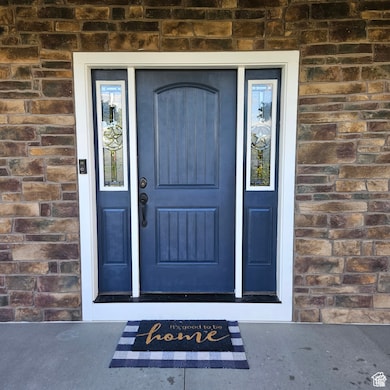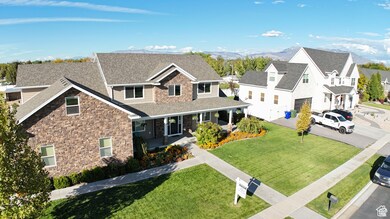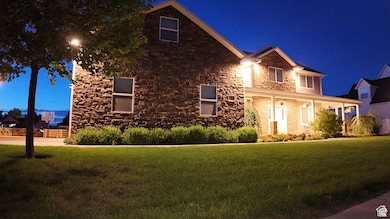3736 W 1225 S Syracuse, UT 84075
Estimated payment $4,681/month
Highlights
- 0.41 Acre Lot
- Mountain View
- Granite Countertops
- Mature Trees
- Main Floor Primary Bedroom
- No HOA
About This Home
Move-in ready and priced below an October 2024 appraisal, this stunning custom-built five-bedroom home offers over 4,100 square feet of finished living space in a peaceful setting directly adjacent to Glen Eagle Golf Course. The main level features a spacious primary suite with new carpet, a walk-in closet, a deep jetted tub, and a separate shower. You'll also enjoy a beautifully remodeled kitchen with custom hickory cabinets, granite countertops, double ovens, a six-burner stove, and a large island-perfect for cooking, entertaining, and gathering. Multiple living spaces on the main level provide comfort and style for everyday living. Upstairs, you'll find a huge bonus room with a kitchenette, four additional bedrooms, and a large storage room. The upstairs bathroom includes dual sinks with a separate shower and toilet area, making it ideal for busy mornings. The oversized 1,320 sq. ft. three-car garage was designed to accommodate full-size trucks and SUVs, with deep stalls and 11-foot ceilings. The .41-acre lot provides plenty of space for entertaining, gardening, extra parking, or RV storage. Additional highlights include wiring for a backup generator, dual furnaces and air conditioners, and two 40-gallon water heaters. A spacious storage room above the garage could serve as a sixth bedroom, while the main-level hair salon-with its own exterior entrance-could be converted into a home office or seventh bedroom. Enjoy the inviting wraparound front porch and a covered back porch, surrounded by a mature, landscaped yard. Located across from Hole 5 and with views of Hole 6, this property combines the tranquility of golf course living with the convenience of nearby amenities. Ideally situated less than two miles from the new West Davis Highway, the home offers easy access to major routes: just 30 miles from downtown Salt Lake City, 9 miles from Hill Air Force Base, and 30 miles from Snowbasin Ski Resort. Experience the best of both worlds-peaceful living in a spacious, custom home with quick access to everything Northern Utah has to offer.
Listing Agent
Attention to Detail Realty LLC License #9160646 Listed on: 10/09/2025
Co-Listing Agent
Eric Brown
Attention to Detail Realty LLC License #10302339
Home Details
Home Type
- Single Family
Est. Annual Taxes
- $3,893
Year Built
- Built in 2014
Lot Details
- 0.41 Acre Lot
- Property is Fully Fenced
- Landscaped
- Mature Trees
- Vegetable Garden
- Property is zoned Single-Family
Parking
- 3 Car Garage
- 11 Open Parking Spaces
Home Design
- Pitched Roof
- Stone Siding
Interior Spaces
- 4,127 Sq Ft Home
- 2-Story Property
- Wet Bar
- Ceiling Fan
- Double Pane Windows
- Blinds
- Entrance Foyer
- Den
- Mountain Views
- Video Cameras
Kitchen
- Double Oven
- Gas Range
- Range Hood
- Microwave
- Granite Countertops
Flooring
- Carpet
- Tile
Bedrooms and Bathrooms
- 5 Bedrooms | 1 Primary Bedroom on Main
- Walk-In Closet
- Bathtub With Separate Shower Stall
Outdoor Features
- Balcony
- Covered Patio or Porch
- Basketball Hoop
Schools
- Syracuse High School
Utilities
- Forced Air Heating and Cooling System
- Natural Gas Connected
Additional Features
- Reclaimed Water Irrigation System
- Property is near a golf course
Community Details
- No Home Owners Association
Listing and Financial Details
- Exclusions: Dryer, Refrigerator, Washer
- Assessor Parcel Number 12-778-0105
Map
Home Values in the Area
Average Home Value in this Area
Property History
| Date | Event | Price | List to Sale | Price per Sq Ft |
|---|---|---|---|---|
| 10/09/2025 10/09/25 | For Sale | $825,000 | -- | $200 / Sq Ft |
Source: UtahRealEstate.com
MLS Number: 2116669
- 3867 Rungsted Cir
- 3564 Princeville Dr
- 3951 Baltimore Cir
- 3478 Brookshire Dr
- 1441 Brookshire Dr
- 895 Dunes Dr
- 1084 S 4090 W
- 4191 W 1425 S
- 3661 W 800 S
- 3649 W 800 S
- 851 S 3525 W
- 3579 W 1775 S
- 3565 W 800 S
- 1039 S 4250 W
- 835 S Criddle Rd
- 1157 S 4425 W
- 1068 S 4425 W
- 1155 S 4475 W
- 1139 S 4475 W
- 1125 S 4475 W
- 3795 W 850 S
- 2882 W 2075 S
- 2049 S Fremont Crest Ave W
- 2258 S 2775 W
- 2259 S 2635 W
- 4915 W 150 N
- 3354 W 500 N
- 1699 W 1700 S
- 101 N 2000 W
- 956 S 1525 W Unit ID1250670P
- 1733 W 300 S
- 2673 3340 South St
- 3331 S 2580 W
- 3371 S 2580 W
- 1283 W 1700 S
- 3147 W 1200 N
- 3946 W 1450 N
- 662 N 1500 W
- 1583 N 2530 W
- 1496 N 2150 W
