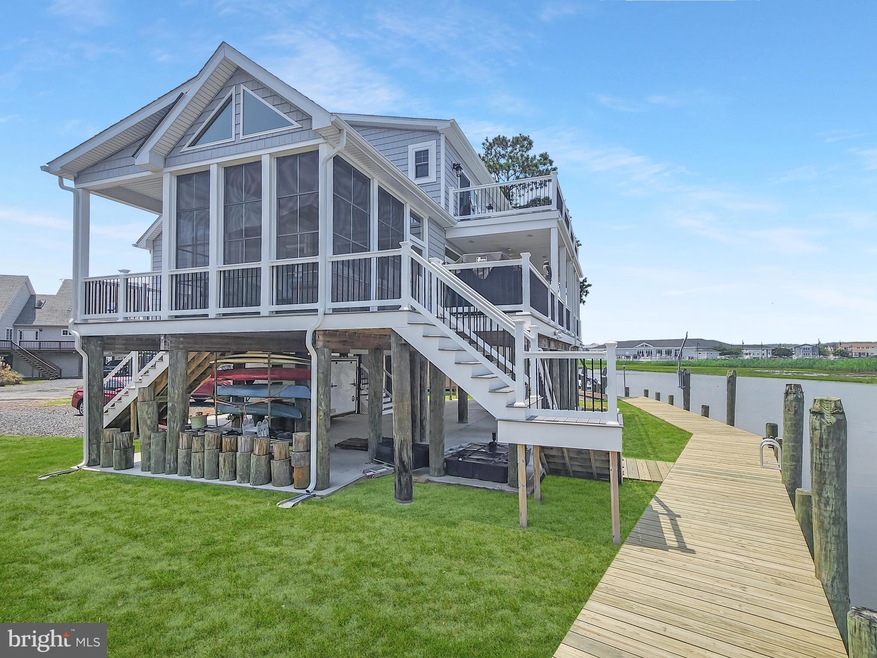
37369 Keel Ct Greenbackville, VA 23356
Estimated payment $4,561/month
Highlights
- Marina
- Boat Ramp
- Bar or Lounge
- Primary bedroom faces the bay
- Golf Club
- Fitness Center
About This Home
Waterfront Dream Home!This four-bedroom, two full and two half bathroom home offers 2,304 square ft of thoughtfully designed living space, nestled along a scenic canal with stunning, bay views. Whether you're searching for a year-round residence or a weekend haven, you'll find comfort and style in every corner. Step into a spacious kitchen featuring a large island, granite countertops with beveled edges, and modern finishes that make cooking a joy—not a chore. The island features a ton of storage, a drink fridge and prep sink. The open-concept layout includes multiple sliding glass doors leading to the large decks hich boast gorgeous low maintenance Trex Deck Boards. The main living level also features a spacious primary suite with a walk-in closet, private bathroom and private access to the waterfront deck. There is a also a laundry area with a utility sink and half bath on this level. You'll also enjoy year-round sunshine in the four-season room with telescopic windows that bring in the beauty of the outdoors without the bugs.Upstairs is a cozy living area with a convenient kitchenette, perfect for guests or all-day snack breaks. This includes nice cabinet storage, sink, refrigerator, and microwave. There are three more spacious bedrooms along with one full and one half bathroom on the second level. We can't forget the large deck with expansive bay views from here either. This is a home you don't want to miss out on.
Home Details
Home Type
- Single Family
Est. Annual Taxes
- $3,240
Year Built
- Built in 2021
Lot Details
- 0.29 Acre Lot
- Property is in excellent condition
HOA Fees
- $191 Monthly HOA Fees
Home Design
- Carriage House
- Coastal Architecture
- Architectural Shingle Roof
- Shake Siding
- Vinyl Siding
- Piling Construction
- Stick Built Home
Interior Spaces
- 2,304 Sq Ft Home
- Property has 2 Levels
- Open Floorplan
- Wood Ceilings
- Ceiling height of 9 feet or more
- Ceiling Fan
- Recessed Lighting
- Double Hung Windows
- Sliding Doors
- Luxury Vinyl Plank Tile Flooring
Kitchen
- Gourmet Kitchen
- Kitchenette
- Electric Oven or Range
- Built-In Microwave
- Dishwasher
- Kitchen Island
- Upgraded Countertops
Bedrooms and Bathrooms
- Primary bedroom faces the bay
- En-Suite Bathroom
- Walk-In Closet
- Bathtub with Shower
- Walk-in Shower
Laundry
- Laundry in unit
- Dryer
- Washer
Parking
- 8 Parking Spaces
- 6 Driveway Spaces
- 2 Attached Carport Spaces
- Gravel Driveway
Outdoor Features
- Deck
- Enclosed patio or porch
Schools
- Kegotank Elementary School
- Arcadia Middle School
- Arcadia High School
Utilities
- Zoned Heating and Cooling
- Heat Pump System
- 200+ Amp Service
- Private Water Source
- Electric Water Heater
- Private Sewer
Additional Features
- More Than Two Accessible Exits
- Flood Risk
Listing and Financial Details
- Tax Lot 1208
- Assessor Parcel Number 005-A1-01-00-1208-00
Community Details
Overview
- Captains Cove Golf And Yacht Club HOA
Amenities
- Picnic Area
- Common Area
- Clubhouse
- Community Center
- Bar or Lounge
Recreation
- Boat Ramp
- Boat Dock
- Pier or Dock
- Marina
- Golf Club
- Golf Course Community
- Tennis Courts
- Community Basketball Court
- Fitness Center
- Community Indoor Pool
- Putting Green
- Jogging Path
Security
- 24-Hour Security
Map
Home Values in the Area
Average Home Value in this Area
Tax History
| Year | Tax Paid | Tax Assessment Tax Assessment Total Assessment is a certain percentage of the fair market value that is determined by local assessors to be the total taxable value of land and additions on the property. | Land | Improvement |
|---|---|---|---|---|
| 2024 | $2,945 | $590,200 | $124,000 | $466,200 |
| 2023 | $3,018 | $486,800 | $67,500 | $419,300 |
| 2022 | $3,018 | $486,800 | $67,500 | $419,300 |
| 2021 | $325 | $51,100 | $41,500 | $9,600 |
| 2020 | $313 | $49,300 | $41,500 | $7,800 |
| 2019 | $413 | $65,000 | $57,500 | $7,500 |
| 2018 | $413 | $65,000 | $57,500 | $7,500 |
| 2017 | $415 | $65,400 | $57,500 | $7,900 |
| 2016 | $415 | $65,400 | $57,500 | $7,900 |
| 2015 | $430 | $71,000 | $62,700 | $8,300 |
| 2014 | $430 | $71,000 | $62,700 | $8,300 |
| 2013 | -- | $86,200 | $76,500 | $9,700 |
Property History
| Date | Event | Price | Change | Sq Ft Price |
|---|---|---|---|---|
| 07/11/2025 07/11/25 | Pending | -- | -- | -- |
| 07/04/2025 07/04/25 | For Sale | $741,000 | -- | $322 / Sq Ft |
Purchase History
| Date | Type | Sale Price | Title Company |
|---|---|---|---|
| Grant Deed | $68,000 | Shore Title |
Similar Homes in the area
Source: Bright MLS
MLS Number: VAAC2001996
APN: 005-A1-01-00-1208-00
- 1182 Salty Way Unit 1182
- 1182 Salty Way
- 3221 Salty Way
- LOT 1250 Scimitar Way Unit 1250
- 1140 Scimitar Way
- 1140 Scimitar Way Unit 1140
- 37424 Bayside Dr
- 3233 Amidship Dr
- 37430 Bayside Dr
- Lot 1364 Billow Ct Unit 1364
- Lot 1025 Bayside Dr Unit 1025
- Lot 1361 Blackbeard Rd
- Lot 1361 Blackbeard Rd Unit 1361
- 871 Broadside Dr
- 871 Broadside Dr Unit 871
- 1244 Broadside Dr
- Lot 1244 Broadside Dr Unit 1244
- 860 Broadside Dr Unit 860
- Lot #894 Broadside Dr Unit 894
- #894 Broadside Dr






