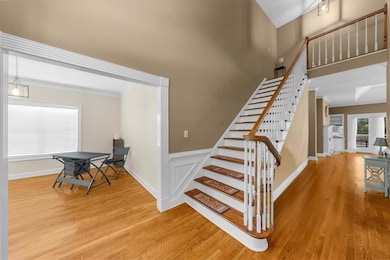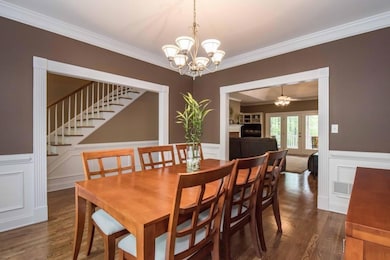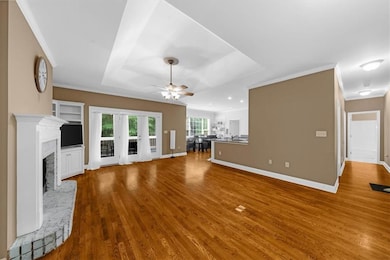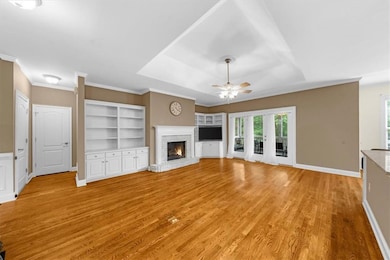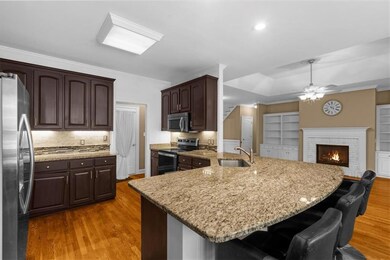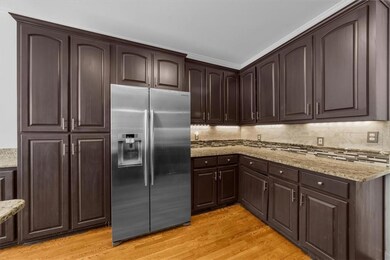3737 Falls Trail Winston, GA 30187
Bill Arp NeighborhoodEstimated payment $2,857/month
Highlights
- Clubhouse
- Traditional Architecture
- Main Floor Primary Bedroom
- Deck
- Wood Flooring
- Whirlpool Bathtub
About This Home
Beautiful 4-Sided Brick Home In A Swim/Tennis Community! This Stunning Home Features A Spacious Master Suite On The Main Level, Along With A Guest Suite For Added Convenience. The Main Floor Boasts Hardwood Floors Throughout, An Eat-In Kitchen, A Separate Dining Room, And An Office For Your Work-From-Home Needs. The kitchen features Granite Counters, Stainless Steel Appliances, Pull Out Garbage Bins, Barstool Seating & More! The Family Room Is Enhanced With Custom-Built-Ins And Features Cozy Gas Logs, Perfect For Relaxing Or Entertaining. An Oversized Laundry Room On The Main Level with an Upstairs Laundry Chute Adds To The Home's Functionality. The Garage Is Conveniently Located At The Kitchen Level For Easy Access. Upstairs, You'll Find Two Secondary Bedrooms And A Versatile Bonus Room, Providing Ample Space For Family And Guests. The Partially Finished Basement Offers A Large Workshop And Additional Storage Area, Ideal For Hobbies Or Extra Belongings. Ample Parking Space Is Available For Family And Visitors. The Large Backyard Is Fully Fenced With Wrought Iron, Perfect For Outdoor Activities And Entertaining, Featuring Screened-in Porch & Grilling Area. Located Just Minutes From I-20, Top Schools, Shopping, The Airport, And More, This Home Combines Comfort, Convenience, And Community Amenities In A Desirable Neighborhood.
Listing Agent
Keller Williams Realty Community Partners License #379612 Listed on: 06/26/2025

Home Details
Home Type
- Single Family
Est. Annual Taxes
- $4,640
Year Built
- Built in 2002
Lot Details
- 0.46 Acre Lot
- Property fronts a county road
- Private Entrance
- Wrought Iron Fence
- Landscaped
- Back Yard Fenced and Front Yard
HOA Fees
- $46 Monthly HOA Fees
Home Design
- Traditional Architecture
- Brick Foundation
- Composition Roof
- Four Sided Brick Exterior Elevation
- Concrete Perimeter Foundation
Interior Spaces
- 1.5-Story Property
- Bookcases
- Tray Ceiling
- Ceiling Fan
- Factory Built Fireplace
- Gas Log Fireplace
- Insulated Windows
- Two Story Entrance Foyer
- Family Room
- Living Room with Fireplace
- Breakfast Room
- Formal Dining Room
- Home Office
- Computer Room
- Bonus Room
- Fire and Smoke Detector
Kitchen
- Open to Family Room
- Self-Cleaning Oven
- Electric Range
- Microwave
- Dishwasher
- Kitchen Island
- Solid Surface Countertops
- Wood Stained Kitchen Cabinets
Flooring
- Wood
- Carpet
- Ceramic Tile
Bedrooms and Bathrooms
- 4 Bedrooms | 2 Main Level Bedrooms
- Primary Bedroom on Main
- Split Bedroom Floorplan
- Walk-In Closet
- Dual Vanity Sinks in Primary Bathroom
- Whirlpool Bathtub
- Separate Shower in Primary Bathroom
Laundry
- Laundry Room
- Laundry in Hall
- Laundry on main level
- Laundry Chute
Basement
- Partial Basement
- Interior and Exterior Basement Entry
- Natural lighting in basement
Parking
- 5 Car Attached Garage
- Parking Accessed On Kitchen Level
- Driveway
Outdoor Features
- Deck
- Covered Patio or Porch
Location
- Property is near schools
- Property is near shops
Schools
- Mason Creek Elementary And Middle School
- Alexander High School
Utilities
- Forced Air Zoned Heating and Cooling System
- Heating System Uses Natural Gas
- Underground Utilities
- 220 Volts
- Gas Water Heater
- Septic Tank
- High Speed Internet
- Cable TV Available
Listing and Financial Details
- Tax Lot 8
- Assessor Parcel Number 01030250024
Community Details
Overview
- The Falls At Mason Creek Subdivision
Amenities
- Clubhouse
Recreation
- Tennis Courts
- Community Playground
- Community Pool
Map
Home Values in the Area
Average Home Value in this Area
Tax History
| Year | Tax Paid | Tax Assessment Tax Assessment Total Assessment is a certain percentage of the fair market value that is determined by local assessors to be the total taxable value of land and additions on the property. | Land | Improvement |
|---|---|---|---|---|
| 2024 | $4,640 | $159,520 | $12,000 | $147,520 |
| 2023 | $4,640 | $159,520 | $12,000 | $147,520 |
| 2022 | $4,798 | $159,520 | $12,000 | $147,520 |
| 2021 | $2,827 | $131,880 | $10,920 | $120,960 |
| 2020 | $2,854 | $131,880 | $10,920 | $120,960 |
| 2019 | $3,809 | $125,600 | $10,920 | $114,680 |
| 2018 | $3,619 | $122,160 | $10,920 | $111,240 |
| 2017 | $3,401 | $108,760 | $10,920 | $97,840 |
| 2016 | $3,732 | $121,840 | $12,000 | $109,840 |
| 2015 | $2,873 | $108,440 | $12,000 | $96,440 |
| 2014 | $3,372 | $103,680 | $12,000 | $91,680 |
| 2013 | -- | $101,800 | $12,000 | $89,800 |
Property History
| Date | Event | Price | List to Sale | Price per Sq Ft | Prior Sale |
|---|---|---|---|---|---|
| 10/20/2025 10/20/25 | Price Changed | $460,000 | -2.1% | $147 / Sq Ft | |
| 09/30/2025 09/30/25 | Price Changed | $469,900 | -1.1% | $150 / Sq Ft | |
| 08/27/2025 08/27/25 | Price Changed | $475,000 | -0.8% | $152 / Sq Ft | |
| 07/29/2025 07/29/25 | Price Changed | $479,000 | -2.2% | $153 / Sq Ft | |
| 07/07/2025 07/07/25 | Price Changed | $489,900 | -2.0% | $157 / Sq Ft | |
| 06/26/2025 06/26/25 | For Sale | $500,000 | +20.5% | $160 / Sq Ft | |
| 08/16/2021 08/16/21 | Sold | $415,000 | +3.8% | $133 / Sq Ft | View Prior Sale |
| 06/13/2021 06/13/21 | Pending | -- | -- | -- | |
| 06/03/2021 06/03/21 | For Sale | $399,999 | +21.2% | $128 / Sq Ft | |
| 05/31/2018 05/31/18 | Sold | $330,000 | -1.5% | $106 / Sq Ft | View Prior Sale |
| 05/05/2018 05/05/18 | Pending | -- | -- | -- | |
| 04/27/2018 04/27/18 | For Sale | $334,900 | -- | $107 / Sq Ft |
Purchase History
| Date | Type | Sale Price | Title Company |
|---|---|---|---|
| Warranty Deed | -- | -- | |
| Warranty Deed | $415,000 | -- | |
| Warranty Deed | $330,000 | -- | |
| Deed | $980,000 | -- |
Source: First Multiple Listing Service (FMLS)
MLS Number: 7603942
APN: 3025-01-0-0-024
- 4145 White Oak Dr
- 8304 Ephesus Church Rd
- 4103 Lions Gate
- 3753 Briarcliff Dr
- 7745 Poppy Dr
- 4090 Knotty Oak Trail
- 3457 White Oak Ct
- 6490 Executive Dr
- 6700 John Rd W
- 3269 Robin Hood Ln
- 6316 Sherrian St
- 6734 Brookfield Way
- 6718 Brookfield Way
- 6741 Mason Creek Rd
- 6863 Dorsett Shoals Rd
- 4880 Panola Ct
- 6362 Valhalla Dr Unit 2
- 6207 Moss Dr
- 6139 Lullwater Dr
- 5141 Oakdale Ct

