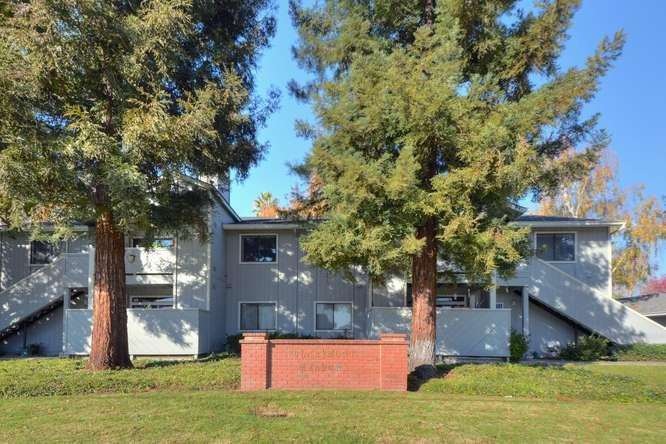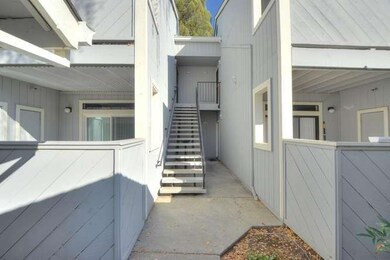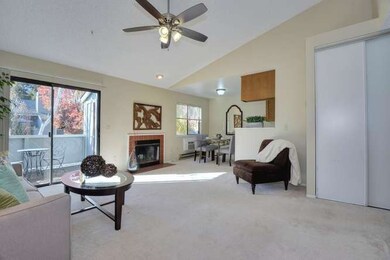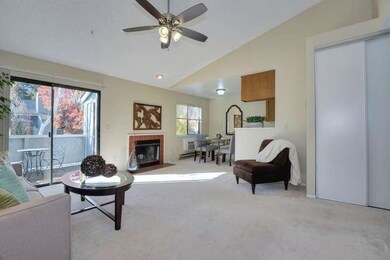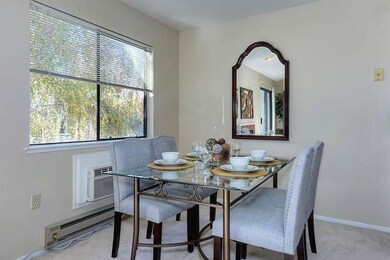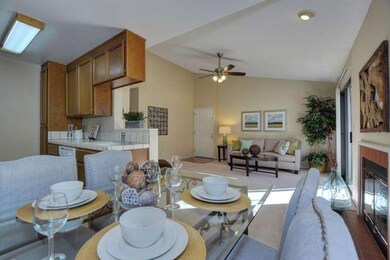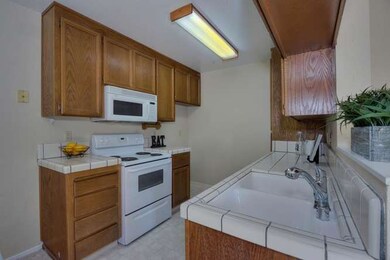
37378 Parish Cir Unit 18 Fremont, CA 94536
Centerville District NeighborhoodHighlights
- 1 Car Detached Garage
- Bathtub with Shower
- Walk-in Shower
- Parkmont Elementary School Rated A
- Tile Countertops
- Combination Dining and Living Room
About This Home
As of April 2024Highly ranked Parkmont Elementary School Attendance Area. Upstairs unit with 2 large bedrooms plus 2 full baths, one car garage plus additional parking and extra storage in patio area, inside laundry, Vaulted ceiling and low HOA. Open 12/05 from 1 to 4
Last Agent to Sell the Property
Legacy Real Estate & Associates License #01509383 Listed on: 11/22/2015
Property Details
Home Type
- Condominium
Est. Annual Taxes
- $8,357
Year Built
- Built in 1989
Parking
- 1 Car Detached Garage
Home Design
- Slab Foundation
- Shingle Roof
Interior Spaces
- 942 Sq Ft Home
- 2-Story Property
- Ceiling Fan
- Wood Burning Fireplace
- Combination Dining and Living Room
- Washer and Dryer Hookup
Kitchen
- Electric Oven
- Electric Cooktop
- Dishwasher
- Tile Countertops
- Disposal
Flooring
- Carpet
- Vinyl
Bedrooms and Bathrooms
- 2 Bedrooms
- Bathtub with Shower
- Walk-in Shower
Utilities
- Cooling System Mounted To A Wall/Window
- Floor Furnace
- 220 Volts
Community Details
- Property has a Home Owners Association
- Association fees include landscaping / gardening, maintenance - common area, roof
- 66 Units
- Claremont Meadows Association
- Built by CLAREMONT MEADOWS
Listing and Financial Details
- Assessor Parcel Number 501-1819-067
Ownership History
Purchase Details
Home Financials for this Owner
Home Financials are based on the most recent Mortgage that was taken out on this home.Purchase Details
Home Financials for this Owner
Home Financials are based on the most recent Mortgage that was taken out on this home.Purchase Details
Home Financials for this Owner
Home Financials are based on the most recent Mortgage that was taken out on this home.Purchase Details
Purchase Details
Home Financials for this Owner
Home Financials are based on the most recent Mortgage that was taken out on this home.Purchase Details
Home Financials for this Owner
Home Financials are based on the most recent Mortgage that was taken out on this home.Purchase Details
Purchase Details
Purchase Details
Home Financials for this Owner
Home Financials are based on the most recent Mortgage that was taken out on this home.Purchase Details
Home Financials for this Owner
Home Financials are based on the most recent Mortgage that was taken out on this home.Purchase Details
Home Financials for this Owner
Home Financials are based on the most recent Mortgage that was taken out on this home.Similar Homes in Fremont, CA
Home Values in the Area
Average Home Value in this Area
Purchase History
| Date | Type | Sale Price | Title Company |
|---|---|---|---|
| Grant Deed | $701,000 | Old Republic Title Company | |
| Grant Deed | -- | None Listed On Document | |
| Grant Deed | $660,000 | Old Republic Title Company | |
| Interfamily Deed Transfer | -- | None Available | |
| Grant Deed | $490,000 | Fidelity National Title Co | |
| Grant Deed | $250,000 | Lsi Title Company | |
| Trustee Deed | $220,000 | Accommodation | |
| Interfamily Deed Transfer | -- | Ticor Title Company Of Ca | |
| Interfamily Deed Transfer | -- | Fidelity National Title Co | |
| Grant Deed | $284,000 | Alliance Title Company | |
| Interfamily Deed Transfer | -- | Alliance Title Company |
Mortgage History
| Date | Status | Loan Amount | Loan Type |
|---|---|---|---|
| Open | $401,000 | New Conventional | |
| Previous Owner | $491,650 | New Conventional | |
| Previous Owner | $495,000 | New Conventional | |
| Previous Owner | $505,951 | FHA | |
| Previous Owner | $481,124 | FHA | |
| Previous Owner | $230,050 | Adjustable Rate Mortgage/ARM | |
| Previous Owner | $237,500 | New Conventional | |
| Previous Owner | $328,000 | Unknown | |
| Previous Owner | $227,200 | Unknown | |
| Closed | $56,800 | No Value Available |
Property History
| Date | Event | Price | Change | Sq Ft Price |
|---|---|---|---|---|
| 02/04/2025 02/04/25 | Off Market | $660,000 | -- | -- |
| 04/19/2024 04/19/24 | Sold | $701,000 | +4.9% | $744 / Sq Ft |
| 03/21/2024 03/21/24 | Pending | -- | -- | -- |
| 03/15/2024 03/15/24 | For Sale | $668,000 | +1.2% | $709 / Sq Ft |
| 06/11/2021 06/11/21 | Sold | $660,000 | +6.5% | $701 / Sq Ft |
| 05/18/2021 05/18/21 | Pending | -- | -- | -- |
| 05/15/2021 05/15/21 | For Sale | $619,995 | 0.0% | $658 / Sq Ft |
| 05/13/2021 05/13/21 | Pending | -- | -- | -- |
| 05/09/2021 05/09/21 | For Sale | $619,995 | +26.5% | $658 / Sq Ft |
| 12/31/2015 12/31/15 | Sold | $490,000 | +2.1% | $520 / Sq Ft |
| 12/11/2015 12/11/15 | Pending | -- | -- | -- |
| 11/22/2015 11/22/15 | For Sale | $479,888 | -- | $509 / Sq Ft |
Tax History Compared to Growth
Tax History
| Year | Tax Paid | Tax Assessment Tax Assessment Total Assessment is a certain percentage of the fair market value that is determined by local assessors to be the total taxable value of land and additions on the property. | Land | Improvement |
|---|---|---|---|---|
| 2025 | $8,357 | $715,020 | $214,506 | $500,514 |
| 2024 | $8,357 | $675,000 | $202,500 | $472,500 |
| 2023 | $8,413 | $640,000 | $192,000 | $448,000 |
| 2022 | $8,303 | $673,200 | $201,960 | $471,240 |
| 2021 | $6,622 | $528,878 | $160,763 | $375,115 |
| 2020 | $6,607 | $530,385 | $159,115 | $371,270 |
| 2019 | $6,531 | $519,987 | $155,996 | $363,991 |
| 2018 | $6,402 | $509,795 | $152,938 | $356,857 |
| 2017 | $6,241 | $499,800 | $149,940 | $349,860 |
| 2016 | $6,129 | $490,000 | $147,000 | $343,000 |
| 2015 | $3,382 | $256,151 | $76,845 | $179,306 |
| 2014 | $3,323 | $251,134 | $75,340 | $175,794 |
Agents Affiliated with this Home
-

Seller's Agent in 2024
William Derwie Shih
Top Travisso Realty and Investment
(510) 676-8257
3 in this area
34 Total Sales
-
M
Buyer's Agent in 2024
Mina Wahab
Alliance Bay Realty
-

Seller's Agent in 2021
Sanjay Gupta
Excel Realty
(925) 400-9732
2 in this area
13 Total Sales
-

Seller's Agent in 2015
Ken Vasan
Legacy Real Estate & Associates
(510) 304-6122
1 in this area
71 Total Sales
-

Buyer's Agent in 2015
Sandhya Paramel
Compass
(510) 565-6021
6 in this area
82 Total Sales
Map
Source: MLSListings
MLS Number: ML81533367
APN: 501-1819-067-00
- 3353 Foxtail Terrace Unit LU106
- 3413 Foxtail Terrace Unit LU245
- 3397 Foxtail Terrace
- 3507 Buttonwood Terrace Unit 203
- 3388 Red Cedar Terrace
- 3443 Pepperwood Terrace Unit 301
- 3416 Deerwood Terrace Unit 113
- 37337 Ortega Common
- 3402 Pinewood Terrace Unit 211
- 3530 Oakwood Terrace Unit 102
- 3663 Oakwood Terrace Unit 211
- 37709 Arlene Ct
- 36992 Meadowbrook Common Unit 102
- 37336 Duckling Terrace
- 38043 Buxton Common
- 38030 Dundee Common
- 3810 Burton Common
- 2579 Bishop Ave
- 38039 Dundee Common
- 38239 Fremont Blvd
