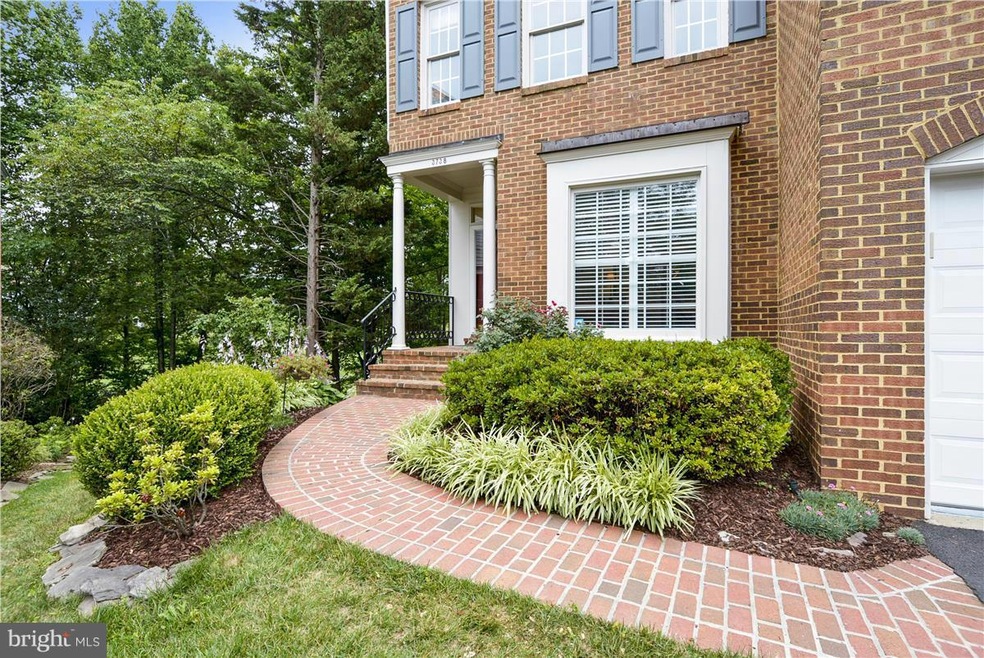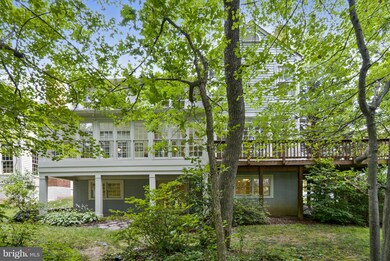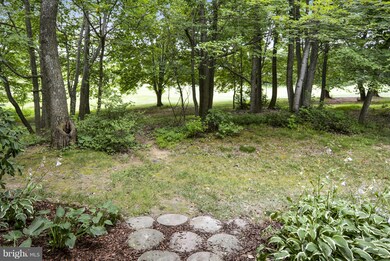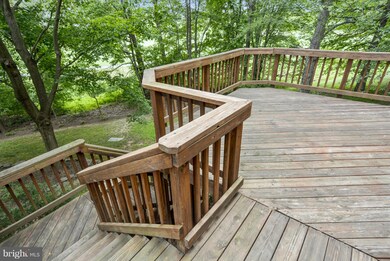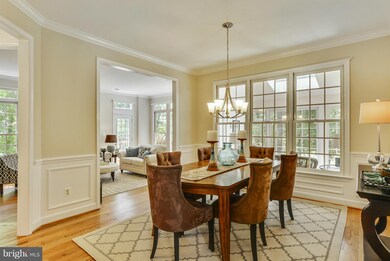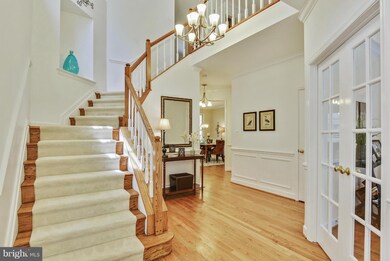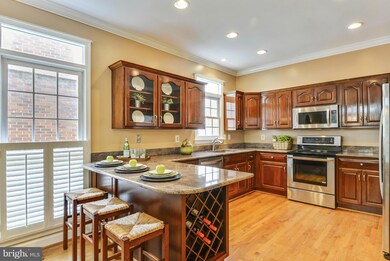
3738 Center Way Fairfax, VA 22033
Highlights
- Golf Course View
- Open Floorplan
- Wood Flooring
- Waples Mill Elementary School Rated A-
- Colonial Architecture
- Sun or Florida Room
About This Home
As of August 2021Sun-lit, well maint. show-piece in The Greens at Penderbrook! Backs to 4th fairway. Updated Kitchen w/new range (gas hook-up in Kit) and Mstr & other Bth Rms. unique combo of rear sun-rm, deck & patio. Undgrd irrig sys. 2 new HVAC systems. Fresh paint/new carpet in walkout Bsmt. Low maint lot. 2nd flr laundry. Award winning community. Near Wegmans, Whole Foods, Fair Oaks, Reston TC, 66!
Last Agent to Sell the Property
Berkshire Hathaway HomeServices PenFed Realty License #0225074632 Listed on: 07/07/2016

Home Details
Home Type
- Single Family
Est. Annual Taxes
- $7,759
Year Built
- Built in 1989 | Remodeled in 2010
Lot Details
- 5,091 Sq Ft Lot
- Property is in very good condition
- Property is zoned 308
HOA Fees
- $82 Monthly HOA Fees
Parking
- 2 Car Attached Garage
- Front Facing Garage
- Garage Door Opener
Property Views
- Golf Course
- Woods
Home Design
- Colonial Architecture
- Brick Exterior Construction
- Asphalt Roof
Interior Spaces
- Property has 3 Levels
- Open Floorplan
- Crown Molding
- Ceiling height of 9 feet or more
- Screen For Fireplace
- Gas Fireplace
- Window Treatments
- Wood Frame Window
- Window Screens
- French Doors
- Entrance Foyer
- Family Room
- Combination Kitchen and Living
- Dining Room
- Den
- Sun or Florida Room
- Storage Room
- Home Gym
- Wood Flooring
Kitchen
- Kitchen Island
- Upgraded Countertops
Bedrooms and Bathrooms
- 5 Bedrooms
- En-Suite Primary Bedroom
- En-Suite Bathroom
- 4.5 Bathrooms
Laundry
- Laundry Room
- Washer and Dryer Hookup
Finished Basement
- Walk-Out Basement
- Rear Basement Entry
Schools
- Waples Mill Elementary School
- Franklin Middle School
- Oakton High School
Utilities
- Forced Air Zoned Heating and Cooling System
- Programmable Thermostat
- Natural Gas Water Heater
Community Details
- $63 Other Monthly Fees
- Built by HOOKER
- Penderbrook Subdivision, Ashburton Floorplan
Listing and Financial Details
- Tax Lot 120
- Assessor Parcel Number 46-1-24- -120
Ownership History
Purchase Details
Home Financials for this Owner
Home Financials are based on the most recent Mortgage that was taken out on this home.Purchase Details
Home Financials for this Owner
Home Financials are based on the most recent Mortgage that was taken out on this home.Purchase Details
Home Financials for this Owner
Home Financials are based on the most recent Mortgage that was taken out on this home.Purchase Details
Home Financials for this Owner
Home Financials are based on the most recent Mortgage that was taken out on this home.Similar Homes in Fairfax, VA
Home Values in the Area
Average Home Value in this Area
Purchase History
| Date | Type | Sale Price | Title Company |
|---|---|---|---|
| Bargain Sale Deed | $980,000 | Republic Title Inc | |
| Warranty Deed | $760,000 | Strategic National Title Gro | |
| Deed | $595,000 | -- | |
| Deed | $344,000 | -- |
Mortgage History
| Date | Status | Loan Amount | Loan Type |
|---|---|---|---|
| Open | $845,906 | New Conventional | |
| Previous Owner | $300,000 | New Conventional | |
| Previous Owner | $325,000 | New Conventional | |
| Previous Owner | $300,000 | New Conventional | |
| Previous Owner | $322,700 | New Conventional | |
| Previous Owner | $227,000 | No Value Available |
Property History
| Date | Event | Price | Change | Sq Ft Price |
|---|---|---|---|---|
| 08/12/2021 08/12/21 | Sold | $980,000 | +2.2% | $307 / Sq Ft |
| 07/15/2021 07/15/21 | Price Changed | $959,000 | +2.1% | $301 / Sq Ft |
| 07/15/2021 07/15/21 | For Sale | $939,000 | 0.0% | $294 / Sq Ft |
| 09/25/2020 09/25/20 | Rented | $3,600 | +2.9% | -- |
| 08/18/2020 08/18/20 | Under Contract | -- | -- | -- |
| 08/08/2020 08/08/20 | For Rent | $3,500 | 0.0% | -- |
| 02/15/2019 02/15/19 | Rented | $3,500 | 0.0% | -- |
| 02/12/2019 02/12/19 | Under Contract | -- | -- | -- |
| 01/31/2019 01/31/19 | For Rent | $3,500 | 0.0% | -- |
| 08/05/2016 08/05/16 | Sold | $760,000 | -1.3% | $181 / Sq Ft |
| 07/20/2016 07/20/16 | Pending | -- | -- | -- |
| 07/07/2016 07/07/16 | For Sale | $769,900 | 0.0% | $183 / Sq Ft |
| 10/17/2014 10/17/14 | Rented | $3,250 | 0.0% | -- |
| 10/17/2014 10/17/14 | Under Contract | -- | -- | -- |
| 09/26/2014 09/26/14 | For Rent | $3,250 | -- | -- |
Tax History Compared to Growth
Tax History
| Year | Tax Paid | Tax Assessment Tax Assessment Total Assessment is a certain percentage of the fair market value that is determined by local assessors to be the total taxable value of land and additions on the property. | Land | Improvement |
|---|---|---|---|---|
| 2024 | $11,295 | $974,990 | $410,000 | $564,990 |
| 2023 | $9,712 | $860,630 | $377,000 | $483,630 |
| 2022 | $9,709 | $849,030 | $366,000 | $483,030 |
| 2021 | $9,536 | $812,570 | $349,000 | $463,570 |
| 2020 | $9,235 | $780,270 | $333,000 | $447,270 |
| 2019 | $8,957 | $756,800 | $333,000 | $423,800 |
| 2018 | $8,613 | $748,940 | $333,000 | $415,940 |
| 2017 | $8,304 | $715,270 | $316,000 | $399,270 |
| 2016 | $8,055 | $695,270 | $316,000 | $379,270 |
| 2015 | $7,759 | $695,270 | $316,000 | $379,270 |
| 2014 | $7,603 | $682,830 | $311,000 | $371,830 |
Agents Affiliated with this Home
-
H
Seller's Agent in 2021
Helen Xu
Samson Properties
1 in this area
8 Total Sales
-

Buyer's Agent in 2021
Carla Videira
eXp Realty LLC
(703) 731-6301
1 in this area
72 Total Sales
-
N
Buyer's Agent in 2020
Non Member Member
Metropolitan Regional Information Systems
-

Buyer's Agent in 2019
Rebecca Rushforth
Compass
(703) 677-2323
2 in this area
53 Total Sales
-

Seller's Agent in 2016
Jeff Major
BHHS PenFed (actual)
(703) 623-9650
17 in this area
44 Total Sales
-

Buyer's Agent in 2016
Johanna Gordon
Samson Properties
(703) 328-9009
1 in this area
29 Total Sales
Map
Source: Bright MLS
MLS Number: 1002035797
APN: 0461-24-0120
- 12100 Greenway Ct Unit 301
- 12106 Greenway Ct Unit 302
- 12113 Greenway Ct Unit 101
- 12101 Green Ledge Ct Unit 33
- 12107 Green Ledge Ct Unit 202
- 3804 Green Ridge Ct Unit 101
- 12108 Wedgeway Place
- 12165 Penderview Terrace Unit 1036
- 12010 Golf Ridge Ct Unit 302
- 12000 Golf Ridge Ct Unit 102
- 12023 Golf Ridge Ct Unit 201
- 12001 Golf Ridge Ct Unit 302
- 3906 Penderview Dr Unit 701
- 3723 W Ox Rd
- 3801 Ridge Knoll Ct Unit 206A
- 12158 Penderview Ln Unit 1723
- 12153 Penderview Ln Unit 2001
- 3916 Penderview Dr Unit 435
- 12237 Ox Hill Rd
- 3811 Rainier Dr
