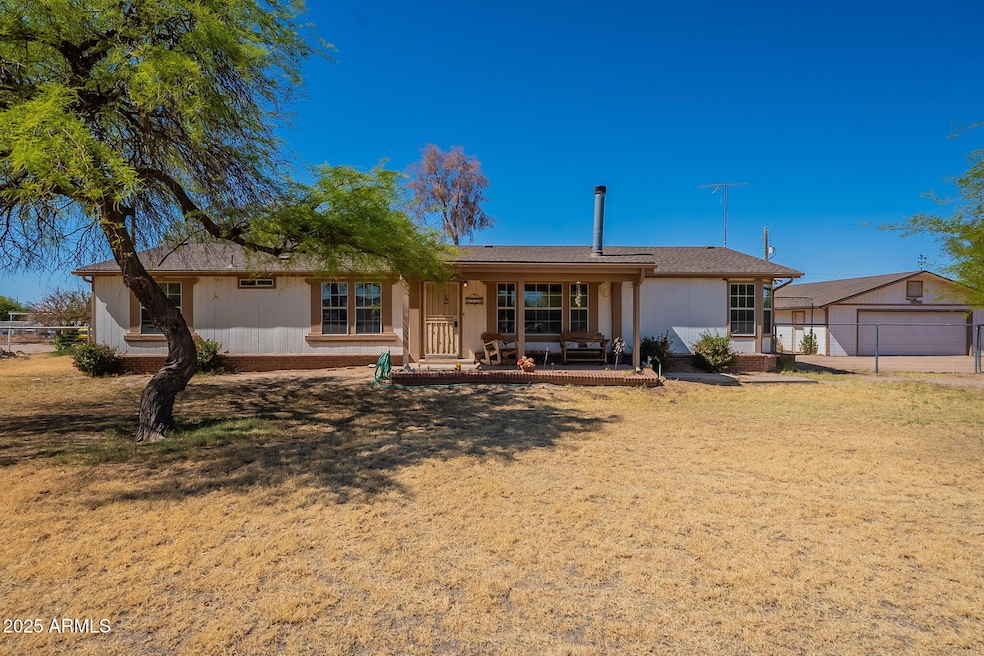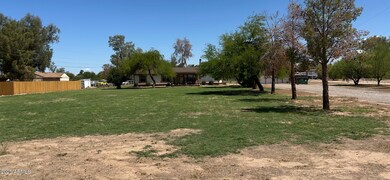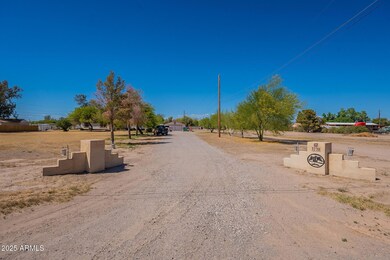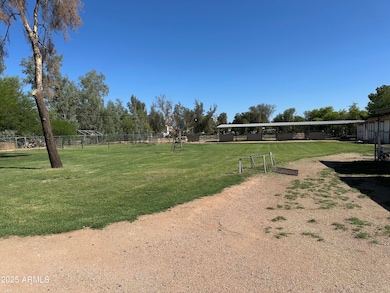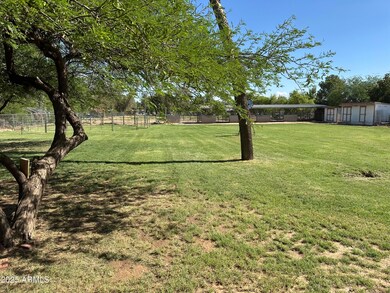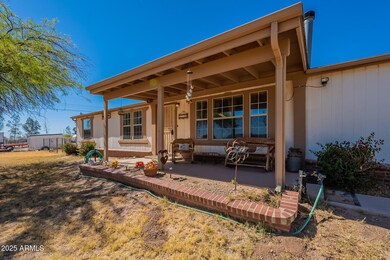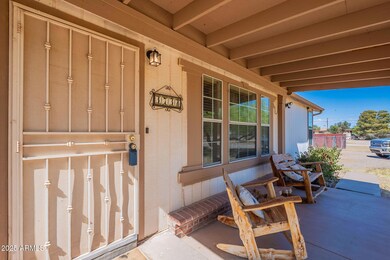PENDING
$65K PRICE DROP
3738 E Hash Knife Draw Rd Queen Creek, AZ 85140
Estimated payment $3,261/month
Total Views
3,457
3
Beds
1.5
Baths
2,048
Sq Ft
$293
Price per Sq Ft
Highlights
- Arena
- Gated Parking
- Mountain View
- RV Access or Parking
- 2.48 Acre Lot
- Wood Flooring
About This Home
***MOTIVATED SELLER*** This move-in-ready home sits on a spacious 2.4 -acre lot and offers stunning views of the San Tan Mountains. Enjoy an oversized backyard with a green grass area, storage shed, and horse corral. The property features ample parking and RV gate—perfect for toys, trailers, or guests. Don't miss this rare opportunity to own a stylish, turn-key property with space to roam!
Property Details
Home Type
- Mobile/Manufactured
Est. Annual Taxes
- $1,186
Year Built
- Built in 1999
Lot Details
- 2.48 Acre Lot
- Private Streets
- Wood Fence
- Wire Fence
- Front and Back Yard Sprinklers
- Private Yard
- Grass Covered Lot
Parking
- 4 Car Detached Garage
- Garage ceiling height seven feet or more
- Garage Door Opener
- Gated Parking
- RV Access or Parking
Home Design
- Wood Frame Construction
- Composition Roof
- Lap Siding
Interior Spaces
- 2,048 Sq Ft Home
- 1-Story Property
- Ceiling height of 9 feet or more
- Ceiling Fan
- 1 Fireplace
- Mountain Views
Kitchen
- Eat-In Kitchen
- Electric Cooktop
- Kitchen Island
Flooring
- Wood
- Carpet
Bedrooms and Bathrooms
- 3 Bedrooms
- Primary Bathroom is a Full Bathroom
- 1.5 Bathrooms
- Dual Vanity Sinks in Primary Bathroom
- Bathtub With Separate Shower Stall
Accessible Home Design
- Accessible Approach with Ramp
- Raised Toilet
Outdoor Features
- Covered Patio or Porch
- Outdoor Storage
Schools
- J. O. Combs Middle School
- Combs High School
Horse Facilities and Amenities
- Horses Allowed On Property
- Horse Stalls
- Corral
- Tack Room
- Arena
Utilities
- Central Air
- Floor Furnace
- Wall Furnace
- High Speed Internet
- Cable TV Available
Community Details
- No Home Owners Association
- Association fees include no fees
- Sun Valley Farms Subdivision
Listing and Financial Details
- Assessor Parcel Number 104-55-020-A
Map
Create a Home Valuation Report for This Property
The Home Valuation Report is an in-depth analysis detailing your home's value as well as a comparison with similar homes in the area
Home Values in the Area
Average Home Value in this Area
Property History
| Date | Event | Price | List to Sale | Price per Sq Ft |
|---|---|---|---|---|
| 11/03/2025 11/03/25 | Pending | -- | -- | -- |
| 11/03/2025 11/03/25 | For Sale | $599,999 | 0.0% | $293 / Sq Ft |
| 10/10/2025 10/10/25 | Off Market | $599,999 | -- | -- |
| 09/16/2025 09/16/25 | Price Changed | $599,999 | -3.2% | $293 / Sq Ft |
| 08/05/2025 08/05/25 | Price Changed | $619,999 | -3.1% | $303 / Sq Ft |
| 07/02/2025 07/02/25 | Price Changed | $639,999 | -3.8% | $312 / Sq Ft |
| 05/13/2025 05/13/25 | For Sale | $665,000 | -- | $325 / Sq Ft |
Source: Arizona Regional Multiple Listing Service (ARMLS)
Source: Arizona Regional Multiple Listing Service (ARMLS)
MLS Number: 6865549
Nearby Homes
- 3077 E Tie Down Dr
- 3877 E Hash Knife Draw Rd
- 3972 E Hash Knife Draw Rd
- 4017 E Bud Ln
- 3519 E Aspen Ct
- 4072 E Weston Ln
- 35810 N Evermore Madison St
- 3734 E Weston Ln
- 3782 E Weston Ln
- 0 E Weston Ln Unit E-4 6893527
- 0 E Weston Ln Unit E-3
- 0 E Weston Ln Unit A-3
- 0 E Weston Ln Unit 2
- 0 E Weston Ln
- 0 E Weston Ln Unit A-2 6917147
- 35742 N Evermore Madison St
- Larkmead Plan at Soleo - Alston
- Monticello Plan at Soleo - Alston
- Muscat Plan at Soleo - Artesa
- Verdot Plan at Soleo - Artesa
