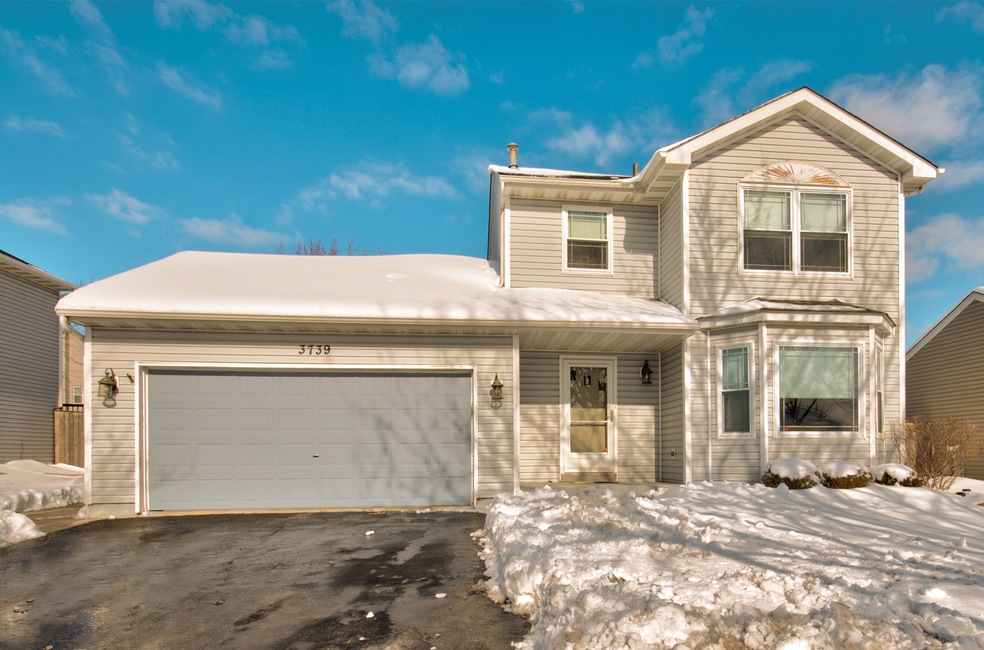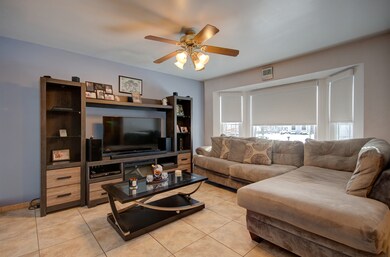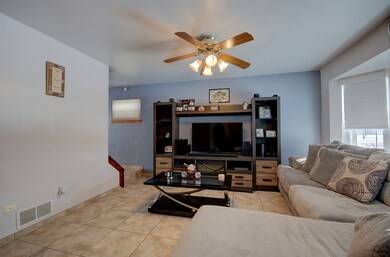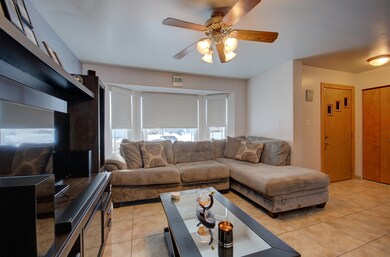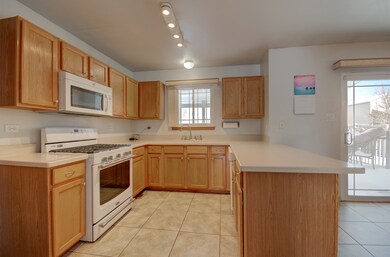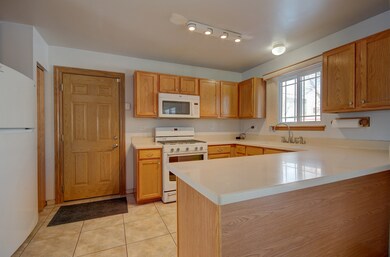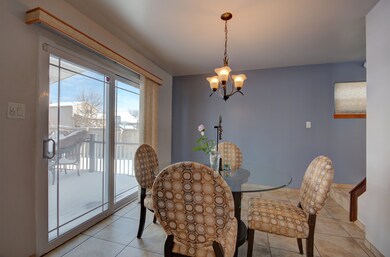
3739 Fallon Ln Joliet, IL 60431
Southwest Joliet NeighborhoodHighlights
- Deck
- Recreation Room
- Wood Flooring
- Troy Craughwell Elementary School Rated A-
- Traditional Architecture
- Attached Garage
About This Home
As of March 2021This home is absolutely PERFECT! The spacious Living Room and Large Kitchen have an abundance of natural light! Gorgeous tile flooring throughout the entire main level. The Kitchen has updated cabinets, Corian counters and newer appliances. All bedrooms have stunning bamboo hardwood floors. The full, finished basement offers a Recreation Room AND a Full Bath! Sump pump with battery backup. You will LOVE the amazing back yard! Custom, no maintenance composite deck with recessed lighting -- and even a ceiling fan! Worry-free French drains surround the house. Look no more -- you have just found HOME!
Last Agent to Sell the Property
Realty Executives Success License #471002137 Listed on: 02/04/2021

Last Buyer's Agent
Susie Scheuber
RE/MAX Ultimate Professionals License #475125304

Home Details
Home Type
- Single Family
Est. Annual Taxes
- $8,160
Year Built | Renovated
- 1996 | 2017
Parking
- Attached Garage
- Garage Door Opener
- Parking Included in Price
- Garage Is Owned
Home Design
- Traditional Architecture
- Slab Foundation
- Asphalt Shingled Roof
- Vinyl Siding
Interior Spaces
- Recreation Room
- Wood Flooring
- Storm Screens
Kitchen
- Breakfast Bar
- Oven or Range
- Microwave
- Dishwasher
Laundry
- Dryer
- Washer
Finished Basement
- Basement Fills Entire Space Under The House
- Finished Basement Bathroom
Outdoor Features
- Deck
- Patio
Utilities
- Forced Air Heating and Cooling System
- Heating System Uses Gas
Listing and Financial Details
- Homeowner Tax Exemptions
- $1,500 Seller Concession
Ownership History
Purchase Details
Home Financials for this Owner
Home Financials are based on the most recent Mortgage that was taken out on this home.Purchase Details
Home Financials for this Owner
Home Financials are based on the most recent Mortgage that was taken out on this home.Purchase Details
Home Financials for this Owner
Home Financials are based on the most recent Mortgage that was taken out on this home.Purchase Details
Similar Homes in Joliet, IL
Home Values in the Area
Average Home Value in this Area
Purchase History
| Date | Type | Sale Price | Title Company |
|---|---|---|---|
| Warranty Deed | $245,000 | Novas Title Company Llc | |
| Warranty Deed | $184,000 | Ct | |
| Warranty Deed | $155,000 | -- | |
| Interfamily Deed Transfer | -- | -- |
Mortgage History
| Date | Status | Loan Amount | Loan Type |
|---|---|---|---|
| Open | $196,000 | New Conventional | |
| Previous Owner | $125,000 | New Conventional | |
| Previous Owner | $99,000 | New Conventional | |
| Previous Owner | $187,077 | FHA | |
| Previous Owner | $60,000 | Unknown | |
| Previous Owner | $155,000 | Unknown | |
| Previous Owner | $155,700 | Unknown | |
| Previous Owner | $152,605 | FHA | |
| Previous Owner | $123,211 | FHA |
Property History
| Date | Event | Price | Change | Sq Ft Price |
|---|---|---|---|---|
| 03/12/2021 03/12/21 | Sold | $245,000 | +4.3% | $163 / Sq Ft |
| 02/07/2021 02/07/21 | Pending | -- | -- | -- |
| 02/04/2021 02/04/21 | For Sale | $235,000 | +27.7% | $157 / Sq Ft |
| 09/24/2015 09/24/15 | Sold | $184,000 | -3.1% | $147 / Sq Ft |
| 08/23/2015 08/23/15 | Pending | -- | -- | -- |
| 08/05/2015 08/05/15 | Price Changed | $189,900 | -2.6% | $151 / Sq Ft |
| 07/17/2015 07/17/15 | Price Changed | $194,900 | -2.5% | $155 / Sq Ft |
| 06/30/2015 06/30/15 | Price Changed | $199,900 | -4.8% | $159 / Sq Ft |
| 06/09/2015 06/09/15 | Price Changed | $209,900 | -3.7% | $167 / Sq Ft |
| 05/26/2015 05/26/15 | For Sale | $217,900 | -- | $174 / Sq Ft |
Tax History Compared to Growth
Tax History
| Year | Tax Paid | Tax Assessment Tax Assessment Total Assessment is a certain percentage of the fair market value that is determined by local assessors to be the total taxable value of land and additions on the property. | Land | Improvement |
|---|---|---|---|---|
| 2023 | $8,160 | $90,696 | $15,634 | $75,062 |
| 2022 | $7,409 | $85,822 | $14,794 | $71,028 |
| 2021 | $6,944 | $80,735 | $13,917 | $66,818 |
| 2020 | $5,446 | $64,530 | $13,917 | $50,613 |
| 2019 | $5,277 | $61,900 | $13,350 | $48,550 |
| 2018 | $5,083 | $58,250 | $13,350 | $44,900 |
| 2017 | $4,626 | $54,800 | $13,350 | $41,450 |
| 2016 | $4,488 | $51,800 | $13,350 | $38,450 |
| 2015 | $4,144 | $48,868 | $12,018 | $36,850 |
| 2014 | $4,144 | $47,374 | $12,018 | $35,356 |
| 2013 | $4,144 | $48,106 | $12,018 | $36,088 |
Agents Affiliated with this Home
-
Jeffrey Gregory

Seller's Agent in 2021
Jeffrey Gregory
Realty Executives
(815) 954-7314
36 in this area
220 Total Sales
-
S
Buyer's Agent in 2021
Susie Scheuber
RE/MAX
-
Mark Deubel

Seller's Agent in 2015
Mark Deubel
Century 21 Circle
(708) 471-9984
14 Total Sales
Map
Source: Midwest Real Estate Data (MRED)
MLS Number: MRD10987762
APN: 05-06-02-305-010
- 3917 Jonathan Simpson Dr
- 3426 Pandola Ave
- 610 Reserve Ln
- 1306 Riverview Dr
- 1616 N Overlook Dr
- 4320 River Glen Dr
- 3416 Bankview Dr
- 761 Big Timber Dr
- 1235 Oleary Dr
- 3112 Harris Dr
- 411 Westridge Rd
- 1617 Timberline Dr
- 1519 Parkside Dr Unit 1
- 1422 Citadel Dr Unit 4
- 3119 Ingalls Ave Unit 2A
- 3119 Ingalls Ave Unit 3B
- 1808 Heather Ln
- Lot 48 Murphy Dr
- 3111 Ingalls Ave Unit 3C
- 3115 Ingalls Ave Unit 3D
