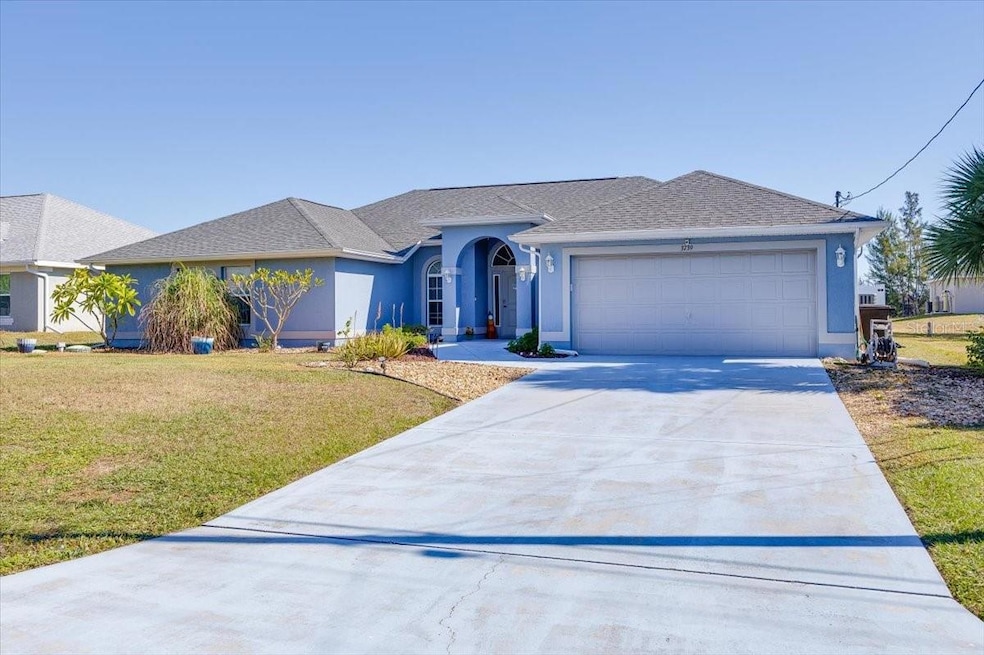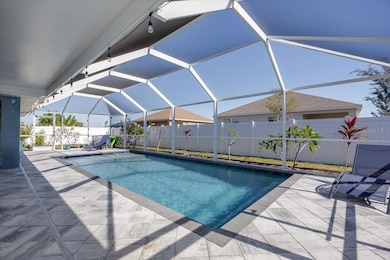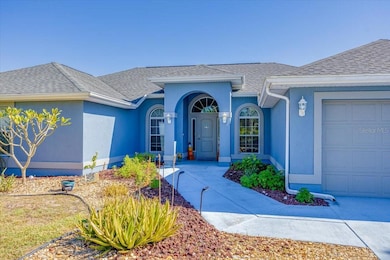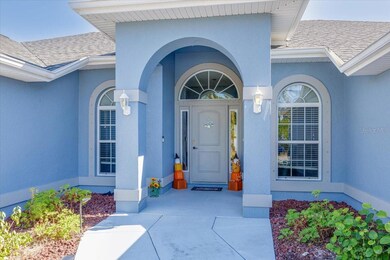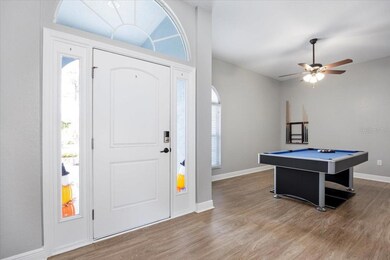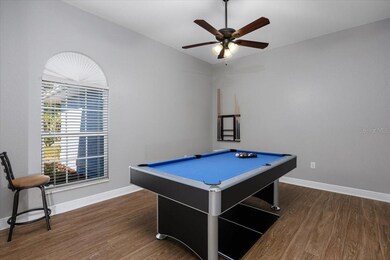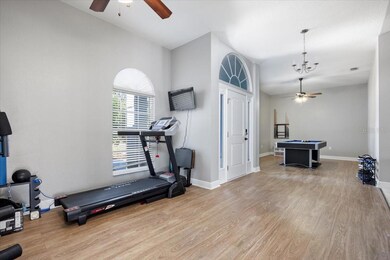3739 NE 16th Ave Cape Coral, FL 33909
Jacaranda NeighborhoodEstimated payment $2,993/month
Highlights
- Screened Pool
- View of Trees or Woods
- High Ceiling
- North Fort Myers High School Rated A
- Reverse Osmosis System
- Stone Countertops
About This Home
Discover refined Florida living in this expansive and beautifully appointed pool home located in the highly desirable NE Cape Coral corridor, just minutes from US-41, premier shopping, dining, and recreation. Showcasing an impressive open layout, this residence welcomes you with separate formal living and dining rooms, an oversized family room overlooking the resort-style screened lanai, and an east-facing backyard that captures tranquil morning light while the west-facing front of the home enjoys breathtaking sunsets. The gourmet eat-in kitchen features an oversized island and abundant prep space, complemented by an exceptional laundry room that doubles as a spacious walk-in pantry. A thoughtful split-bedroom design positions all four bedrooms on the north side of the home for enhanced privacy and comfort. Outdoors, the large screened-in lanai and sparkling in-ground pool—completed in 2022 with a child safety fence—create an inviting retreat, enhanced by fully landscaped grounds and a newly fenced backyard installed in 2023. The home comes complete with all patio furniture, a 27 kw plug-in generator with a direct connect hookup, a hard-wired alarm system, inside-wall pest control, outdoor lighting, vinyl storm shutters, and a 4-chamber aerobic septic system. Major upgrades include a new roof in 2022 and an AC system installed in 2019. Elegant, spacious, and impeccably maintained, this exceptional residence offers an elevated lifestyle in one of Cape Coral’s most convenient and charming neighborhoods.
Listing Agent
CENTURY 21 SELLING PARADISE Brokerage Phone: 239-542-5777 License #3520610 Listed on: 11/17/2025

Home Details
Home Type
- Single Family
Est. Annual Taxes
- $6,500
Year Built
- Built in 2010
Lot Details
- 10,149 Sq Ft Lot
- Lot Dimensions are 80x125
- West Facing Home
- Vinyl Fence
- Mature Landscaping
- Garden
- Property is zoned R1-D
Parking
- 2 Car Attached Garage
- Garage Door Opener
- Driveway
Home Design
- Slab Foundation
- Shingle Roof
- Stucco
Interior Spaces
- 2,634 Sq Ft Home
- 1-Story Property
- Shelving
- High Ceiling
- Ceiling Fan
- Blinds
- Entrance Foyer
- Family Room
- Formal Dining Room
- Inside Utility
- Views of Woods
Kitchen
- Eat-In Kitchen
- Walk-In Pantry
- Range
- Microwave
- Dishwasher
- Stone Countertops
- Disposal
- Reverse Osmosis System
Flooring
- Carpet
- Linoleum
- Luxury Vinyl Tile
- Vinyl
Bedrooms and Bathrooms
- 4 Bedrooms
- Split Bedroom Floorplan
- Walk-In Closet
- 2 Full Bathrooms
Laundry
- Laundry Room
- Washer and Electric Dryer Hookup
Home Security
- Home Security System
- Hurricane or Storm Shutters
- Fire and Smoke Detector
- In Wall Pest System
Pool
- Screened Pool
- Heated In Ground Pool
- Gunite Pool
- Saltwater Pool
- Fence Around Pool
- Child Gate Fence
Outdoor Features
- Enclosed Patio or Porch
- Exterior Lighting
- Shed
- Private Mailbox
Schools
- Dr. Carrie D. Robinson Littleton Elementary School
- Diplomat Middle School
- Island Coast High School
Utilities
- Central Heating and Cooling System
- Thermostat
- Water Filtration System
- 1 Water Well
- Electric Water Heater
- 1 Septic Tank
- Phone Available
- Cable TV Available
Community Details
- No Home Owners Association
- Built by Adam's Home
- Cape Coral Subdivision
Listing and Financial Details
- Visit Down Payment Resource Website
- Legal Lot and Block 19 / 5741
- Assessor Parcel Number 17-43-24-C4-05741.0190
Map
Home Values in the Area
Average Home Value in this Area
Tax History
| Year | Tax Paid | Tax Assessment Tax Assessment Total Assessment is a certain percentage of the fair market value that is determined by local assessors to be the total taxable value of land and additions on the property. | Land | Improvement |
|---|---|---|---|---|
| 2025 | $6,500 | $407,097 | -- | -- |
| 2024 | $5,218 | $395,624 | -- | -- |
| 2023 | $5,218 | $316,653 | $11,398 | $297,914 |
| 2022 | $5,111 | $319,137 | $7,200 | $311,937 |
| 2021 | $3,076 | $217,124 | $7,200 | $209,924 |
| 2020 | $3,109 | $179,925 | $0 | $0 |
| 2019 | $3,015 | $175,880 | $0 | $0 |
| 2018 | $3,001 | $172,601 | $0 | $0 |
| 2017 | $2,983 | $169,051 | $0 | $0 |
| 2016 | $2,909 | $177,243 | $10,500 | $166,743 |
| 2015 | $2,937 | $164,423 | $6,800 | $157,623 |
| 2014 | -- | $152,593 | $6,016 | $146,577 |
| 2013 | -- | $131,989 | $4,300 | $127,689 |
Property History
| Date | Event | Price | List to Sale | Price per Sq Ft | Prior Sale |
|---|---|---|---|---|---|
| 11/17/2025 11/17/25 | For Sale | $464,999 | +34.2% | $177 / Sq Ft | |
| 07/02/2021 07/02/21 | Sold | $346,500 | 0.0% | $132 / Sq Ft | View Prior Sale |
| 06/02/2021 06/02/21 | Pending | -- | -- | -- | |
| 05/28/2021 05/28/21 | For Sale | $346,500 | +87.4% | $132 / Sq Ft | |
| 11/10/2014 11/10/14 | Sold | $184,900 | -11.5% | $70 / Sq Ft | View Prior Sale |
| 10/11/2014 10/11/14 | Pending | -- | -- | -- | |
| 05/21/2014 05/21/14 | For Sale | $209,000 | -- | $79 / Sq Ft |
Purchase History
| Date | Type | Sale Price | Title Company |
|---|---|---|---|
| Warranty Deed | $346,500 | Omega National Ttl Agcy Llc | |
| Warranty Deed | $184,900 | Key Title Services Inc | |
| Corporate Deed | $156,400 | Jewel Stone Title Insurance | |
| Warranty Deed | $26,000 | First American Title Ins Co |
Mortgage History
| Date | Status | Loan Amount | Loan Type |
|---|---|---|---|
| Open | $274,500 | New Conventional | |
| Previous Owner | $181,547 | FHA | |
| Previous Owner | $152,435 | FHA |
Source: Stellar MLS
MLS Number: C7517823
APN: 17-43-24-C4-05741.0190
- 3734 NE 16th Place
- 3753 NE 16th Place
- 3717 NE 15th Place
- 3749 NE 15th Place
- 3732 NE 15th Place
- 3810 NE 17th Ave
- 801 NE 38th Terrace
- 3714 NE 17th Ave
- 3701 NE 16th Ave
- 3901 NE 16th Ave
- 3746 NE 16th Ave
- 3917 NE 16th Ave
- 3740 NE 15th Ave
- 3904 NE 16th Place
- 1706 NE 37th St
- 1620 NE 37th St
- 1710 NE 37th St
- 1420 NE 37th St
- 1408 NE 37th St
- 3909 NE 16th Ave
- 3833 NE 17th Ave
- 3713 NE 15th Place
- 1539 NE 36th Ln
- 3929 NE 16th Place
- 1513 NE 40th St
- 1709 NE 41st St
- 3623 NE 17th Place
- 1814 NE 40th Ln
- 1618 NE 36th St
- 3618 NE 18th Place
- 3531 NE 17th Ave
- 3615 NE 12th Ct
- 4138 E Gator Cir
- 1401 N Gator Cir
- 3423 NE 12th Ave
- 3529 NE 20th Place
- 3530 NE 21st Ave
- 3530 NE 21st Ave
- 1631 NE 34th St
- 1124 NE 35th Ln
