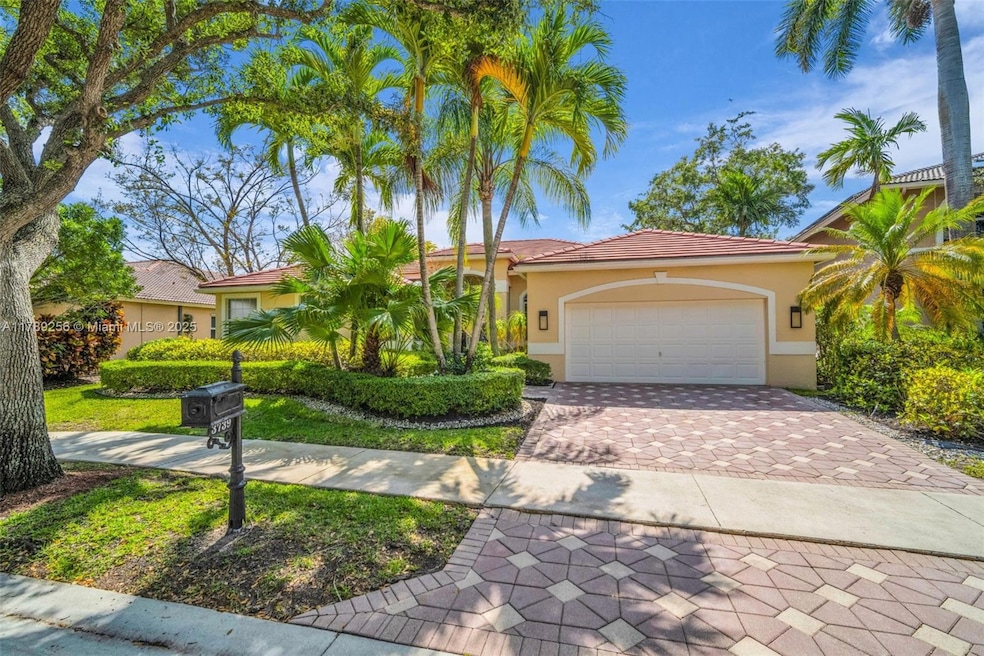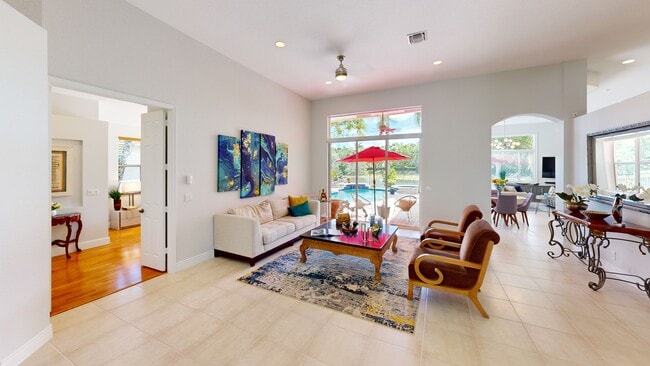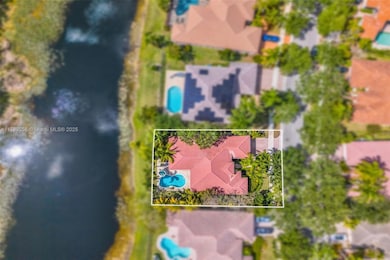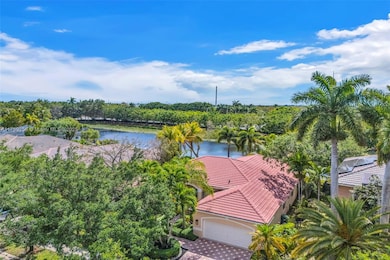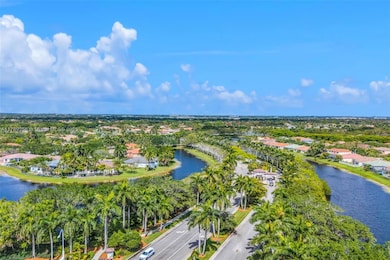
3739 Oak Ridge Cir Weston, FL 33331
The Ridges NeighborhoodEstimated payment $7,505/month
Highlights
- Lake Front
- In Ground Pool
- Gated Community
- Everglades Elementary School Rated A
- Sitting Area In Primary Bedroom
- Clubhouse
About This Home
Waterfront Beauty in The Ridges of Weston, PRIME LAYOUT. Welcome to this stunning 5 bed, 3 bath one-story home in the gated community of The Ridges. Featuring a triple-split floor plan, this layout offers privacy, functionality & flow. Take in the soothing pool & lake views, a truly peaceful welcome. Soaring ceilings & natural light fill the living spaces, creating a warm & airy feel. The 5th bedroom doubles as an office with custom bookcases, while the elegant living & dining room are perfect for hosting. Two bedrooms share a Jack/Jill bath, & the cabana bath serves the guest room or in-law suite. The spacious primary suite offers a retreat of its own with a generous bath & two walk-in closets. Enjoy the resort-style backyard, heated pool, A+ schools & all the amenities of The Ridges.
Home Details
Home Type
- Single Family
Est. Annual Taxes
- $8,961
Year Built
- Built in 1997
Lot Details
- 10,704 Sq Ft Lot
- 72 Ft Wide Lot
- Lake Front
- East Facing Home
- Fenced
- Property is zoned R-3
HOA Fees
- $195 Monthly HOA Fees
Parking
- 2 Car Attached Garage
- Driveway
- Paver Block
- Open Parking
Home Design
- Tile Roof
- Concrete Block And Stucco Construction
Interior Spaces
- 2,836 Sq Ft Home
- 1-Story Property
- Vaulted Ceiling
- Ceiling Fan
- Blinds
- Entrance Foyer
- Family Room
- Formal Dining Room
- Den
- Tile Flooring
- Lake Views
Kitchen
- Breakfast Area or Nook
- Electric Range
- Microwave
- Dishwasher
- Snack Bar or Counter
- Disposal
Bedrooms and Bathrooms
- 5 Bedrooms
- Sitting Area In Primary Bedroom
- Split Bedroom Floorplan
- Walk-In Closet
- In-Law or Guest Suite
- 3 Full Bathrooms
- Dual Sinks
- Roman Tub
- Separate Shower in Primary Bathroom
- Bathtub
Laundry
- Laundry in Utility Room
- Dryer
- Washer
Pool
- In Ground Pool
- Pool Equipment Stays
- Free Form Pool
Outdoor Features
- Patio
- Exterior Lighting
Utilities
- Central Heating and Cooling System
- Underground Utilities
Listing and Financial Details
- Assessor Parcel Number 504030040100
Community Details
Overview
- Sectors 8 9 And 10 Plat Subdivision
- Mandatory home owners association
- Maintained Community
- The community has rules related to no recreational vehicles or boats
Recreation
- Community Pool
Additional Features
- Clubhouse
- Gated Community
Matterport 3D Tour
Floorplan
Map
Home Values in the Area
Average Home Value in this Area
Tax History
| Year | Tax Paid | Tax Assessment Tax Assessment Total Assessment is a certain percentage of the fair market value that is determined by local assessors to be the total taxable value of land and additions on the property. | Land | Improvement |
|---|---|---|---|---|
| 2025 | $8,961 | $448,340 | -- | -- |
| 2024 | $8,670 | $435,710 | -- | -- |
| 2023 | $8,670 | $423,020 | $0 | $0 |
| 2022 | $8,073 | $410,700 | $0 | $0 |
| 2021 | $7,964 | $398,740 | $0 | $0 |
| 2020 | $7,767 | $393,240 | $0 | $0 |
| 2019 | $7,571 | $384,400 | $0 | $0 |
| 2018 | $7,227 | $377,240 | $0 | $0 |
| 2017 | $6,829 | $369,490 | $0 | $0 |
| 2016 | $6,786 | $361,900 | $0 | $0 |
| 2015 | $6,877 | $359,390 | $0 | $0 |
| 2014 | $6,877 | $356,540 | $0 | $0 |
| 2013 | -- | $453,630 | $128,500 | $325,130 |
Property History
| Date | Event | Price | List to Sale | Price per Sq Ft |
|---|---|---|---|---|
| 10/21/2025 10/21/25 | Price Changed | $1,249,000 | -3.8% | $440 / Sq Ft |
| 10/19/2025 10/19/25 | For Sale | $1,299,000 | 0.0% | $458 / Sq Ft |
| 10/02/2025 10/02/25 | Off Market | $1,299,000 | -- | -- |
| 04/23/2025 04/23/25 | For Sale | $1,299,000 | -- | $458 / Sq Ft |
Purchase History
| Date | Type | Sale Price | Title Company |
|---|---|---|---|
| Warranty Deed | -- | None Listed On Document | |
| Deed | $283,300 | -- | |
| Deed | $1,470,000 | -- |
Mortgage History
| Date | Status | Loan Amount | Loan Type |
|---|---|---|---|
| Previous Owner | $138,500 | New Conventional | |
| Previous Owner | $3,486,000 | New Conventional |
About the Listing Agent

Over 21 years of experience in the real estate industry. Team Leader of the Ramona Bautista Team. We combine commercial and residential real estate in South Florida. Our team is spread across the Tri counties, Miami-Dade, Broward and the Palm Beaches. If you are looking for a realtor that will close the deal, look no further, we got you! We are "Your Key to a Successful Closing" Call us Today!
Ramona's Other Listings
Source: MIAMI REALTORS® MLS
MLS Number: A11789256
APN: 50-40-30-04-0100
- 3852 Oak Ridge Cir
- 4032 Pinewood Ln
- 3843 Oak Ridge Cir
- 3620 Heron Ridge Ln
- 3989 Pinewood Ln
- 3853 Tree Top Dr
- 3865 Tree Top Dr
- 3873 Tree Top Dr
- 4019 Staghorn Ln
- 4209 Pinewood Ln
- 3878 Tree Top Dr Unit 4
- 4491 Foxtail Ln
- 3440 Stallion Ln
- 3530 Windmill Ranch Rd
- 4279 Greenbriar Ln
- 3828 Pine Lake Dr
- 3932 Mango Dr Unit 4
- 3835 Crestwood Cir
- 4361 Mahogany Ridge Dr
- 19068 Park Ridge St
- 3772 Oak Ridge Cir
- 3809 Tree Top Dr
- 3806 Oak Ridge Cir
- 3817 Tree Top Dr Unit 3817
- 3825 Tree Top Dr Unit 2
- 3844 Tree Top Dr
- 4333 Vineyard Cir Unit 4333
- 4056 Timber Cove Ln Unit 4056
- 3872 Tree Top Dr Unit 3872
- 3887 Tree Top Dr Unit 3887
- 4266 Vineyard Cir
- 4490 Foxtail Ln
- 4114 Forest Dr
- 4093 Staghorn Ln
- 4142 Forest Dr
- 3249 Muirfield
- 3821 Pond Apple Dr
- 4319 Greenbriar Ln
- 3847 Crestwood Cir
- 4382 Fox Ridge Dr
