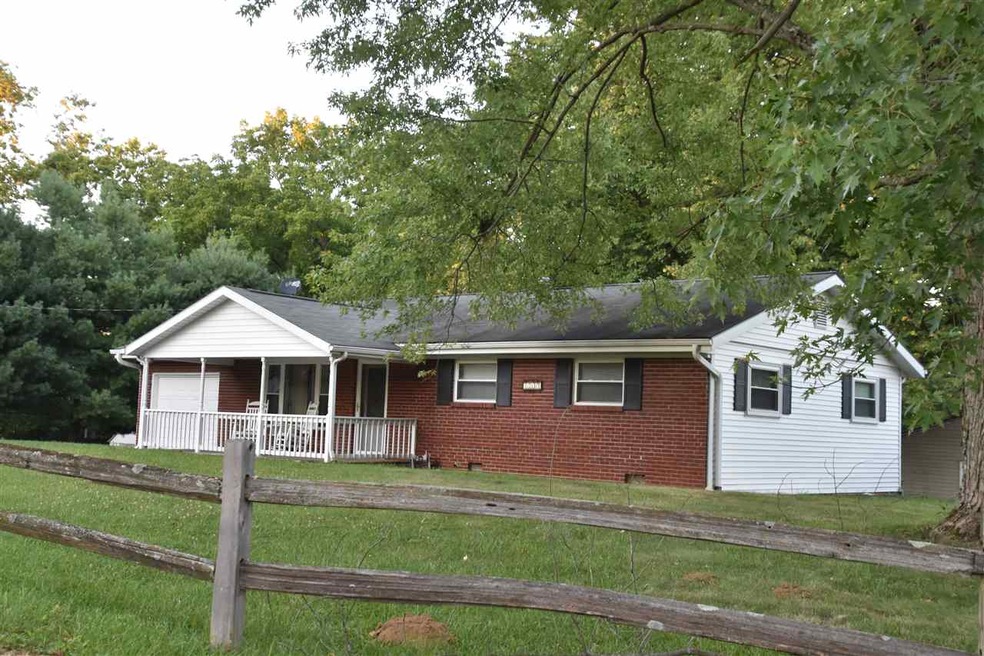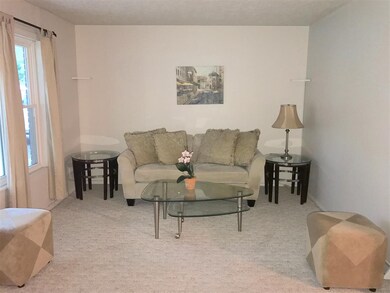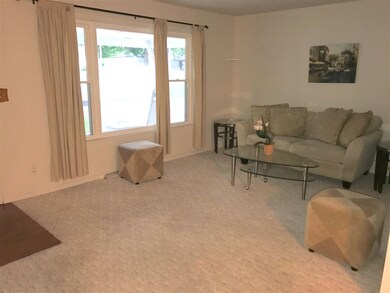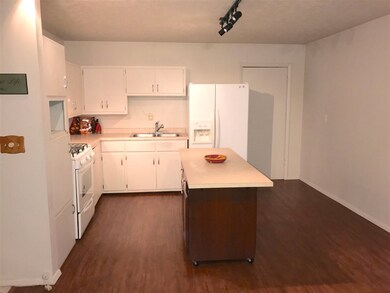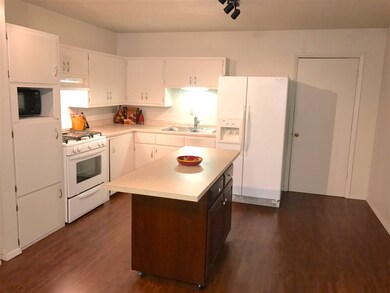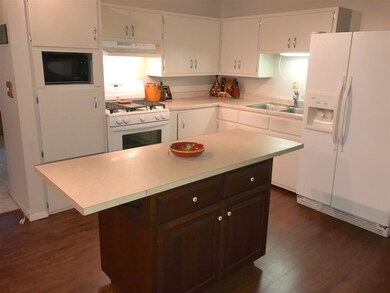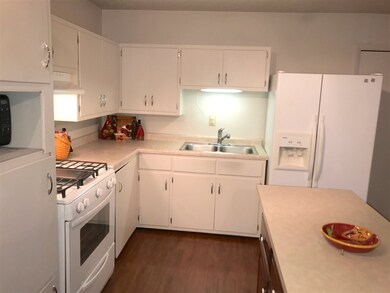3739 Sims Ln Bloomington, IN 47403
Estimated Value: $212,000 - $298,000
Highlights
- Primary Bedroom Suite
- Ranch Style House
- Great Room
- Bloomington High School North Rated A
- Corner Lot
- Covered Patio or Porch
About This Home
As of February 2018This 3-bedroom, 1.5-bath ranch home offers the opportunity to live all on one level and be just a few minutes from shopping, schools, and downtown Bloomington. This home has a large living room with generous window for natural light. The kitchen has newer wood-look laminate flooring. There's a portable kitchen island and large dining area near a door to the back patio. The master suite has a half bath alongside currently. There are two additional bedrooms with a full bath nearby. The furnace and water heater have been replaced in recent years. There is an oversized 1-car garage with electric door opener. Relax on the back patio this Fall! There is a storage shed to keep one's garden implements, lawn mower, etc. Some of the newer features of the home are: Carrier Infinity high efficiiency furnace and air conditioner, Gas water heater, patio door, windows, laminate flooring and newer electric panel box with special outlet at back patio to accommodate a hot tub. The driveway will easily accommodate multiple cars. Owner currently has a Homestead and Mortgage Exemption so annual taxes are currently $263.88/year with these exemptions.
Home Details
Home Type
- Single Family
Est. Annual Taxes
- $264
Year Built
- Built in 1964
Lot Details
- 0.3 Acre Lot
- Split Rail Fence
- Corner Lot
- Level Lot
Parking
- 1 Car Attached Garage
- Driveway
Home Design
- Ranch Style House
- Traditional Architecture
- Brick Exterior Construction
- Shingle Roof
- Asphalt Roof
- Vinyl Construction Material
Interior Spaces
- Ceiling Fan
- Double Pane Windows
- Great Room
- Crawl Space
- Storm Doors
- Laminate Countertops
- Laundry on main level
Flooring
- Carpet
- Laminate
- Vinyl
Bedrooms and Bathrooms
- 3 Bedrooms
- Primary Bedroom Suite
- Walk-In Closet
- Bathtub with Shower
Utilities
- Forced Air Heating and Cooling System
- Heating System Uses Gas
- Septic System
- Cable TV Available
Additional Features
- Energy-Efficient HVAC
- Covered Patio or Porch
- Suburban Location
Listing and Financial Details
- Assessor Parcel Number 53-09-13-400-036.000-015
Ownership History
Purchase Details
Purchase Details
Home Financials for this Owner
Home Financials are based on the most recent Mortgage that was taken out on this home.Purchase Details
Home Financials for this Owner
Home Financials are based on the most recent Mortgage that was taken out on this home.Purchase Details
Home Financials for this Owner
Home Financials are based on the most recent Mortgage that was taken out on this home.Home Values in the Area
Average Home Value in this Area
Purchase History
| Date | Buyer | Sale Price | Title Company |
|---|---|---|---|
| Sadler Rosie Marie | $219,000 | Landquest Title Services Llc | |
| Derrick T | $110,000 | -- | |
| Mishler Derrick T | -- | None Available | |
| Walter Tony J | -- | None Available | |
| Wilson Charles F | -- | None Available |
Mortgage History
| Date | Status | Borrower | Loan Amount |
|---|---|---|---|
| Previous Owner | Mishler Derrick T | $80,250 | |
| Previous Owner | Mishler Derrick T | $88,000 | |
| Previous Owner | Walter Tony J | $95,243 | |
| Previous Owner | Wilson Charles F | $12,500 | |
| Previous Owner | Wilson Charles F | $80,500 |
Property History
| Date | Event | Price | Change | Sq Ft Price |
|---|---|---|---|---|
| 02/05/2018 02/05/18 | Sold | $110,000 | -12.0% | $115 / Sq Ft |
| 02/02/2018 02/02/18 | Pending | -- | -- | -- |
| 02/02/2018 02/02/18 | For Sale | $125,000 | -- | $130 / Sq Ft |
Tax History Compared to Growth
Tax History
| Year | Tax Paid | Tax Assessment Tax Assessment Total Assessment is a certain percentage of the fair market value that is determined by local assessors to be the total taxable value of land and additions on the property. | Land | Improvement |
|---|---|---|---|---|
| 2024 | $1,596 | $217,900 | $25,500 | $192,400 |
| 2023 | $849 | $134,200 | $25,500 | $108,700 |
| 2022 | $656 | $119,800 | $22,200 | $97,600 |
| 2021 | $666 | $112,000 | $22,200 | $89,800 |
| 2020 | $657 | $108,300 | $17,800 | $90,500 |
| 2019 | $547 | $105,300 | $17,800 | $87,500 |
| 2018 | $340 | $82,300 | $17,800 | $64,500 |
| 2017 | $312 | $79,200 | $17,800 | $61,400 |
| 2016 | $299 | $78,300 | $17,800 | $60,500 |
| 2014 | $1,240 | $82,900 | $17,800 | $65,100 |
| 2013 | $1,240 | $79,800 | $17,800 | $62,000 |
Map
Source: Indiana Regional MLS
MLS Number: 201804303
APN: 53-09-13-400-036.000-015
- 3725 W Jeffrey Rd
- 3730 W Fullerton Pike
- 3731 W Woodhaven Dr
- 3305 W Jordan Ct
- 4210 S Leonard Springs Rd
- 3850 W Woodmere Ct
- 3879 W Woodmere Way
- 4171 S Monroe Medical Park Blvd
- 3400 W Fox Trail Ct
- 3698 S Leonard Springs Rd
- 4251 S Leonard Springs Rd
- 3721 W Maybury Mall
- 3212 S Fairington Dr
- 3622 W Indian Creek Dr
- 3121 S Yonkers St
- 4330 S Rockport Rd
- 3921 W Fairington Dr
- 4070 S Rockport Rd
- 3922 W Fairington Dr
- 3721 W Tapp Rd
- 3739 W Sims Ln
- 3739 S Sims Dr
- 3640 W Jeffrey Rd
- 3738 Sims Ln
- 3737 Sims Ln
- 3737 W Sims Ln
- 3737 S Sims Dr
- 3645 W Jeffrey Rd
- 3704 W Jeffrey Rd
- 3722 Sims Ln
- 3800 Sims Ln
- 3735 S Sims Dr
- 3735 Sims Ln
- 3643 W Jeffrey Rd
- 3610 W Jeffrey Rd
- 3601 W Jeffrey Rd
- 3805 W Garden Ln
- 3730 W Jeffrey Rd
- 3733 Sims Ln
- 3808 W Garden Ln
