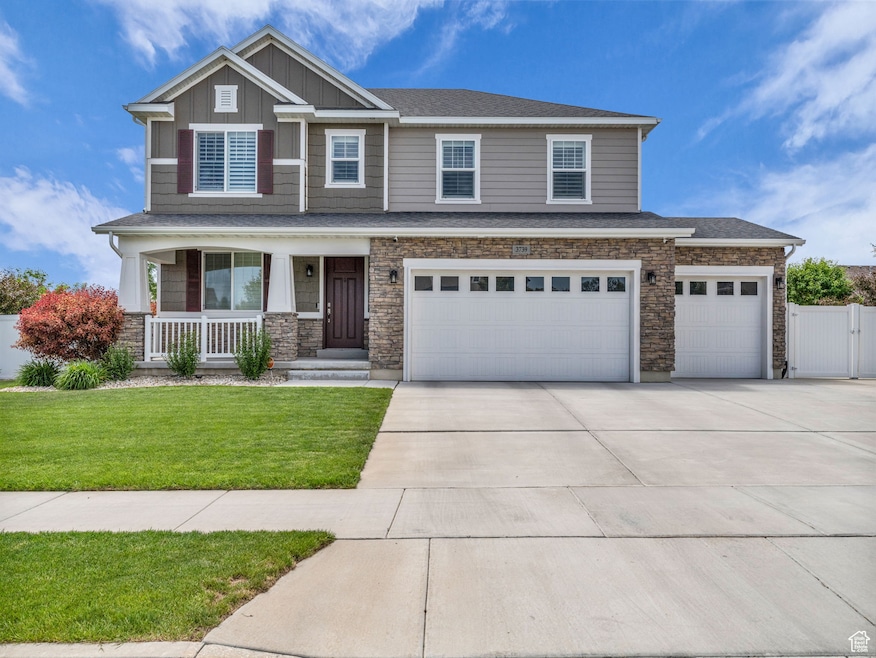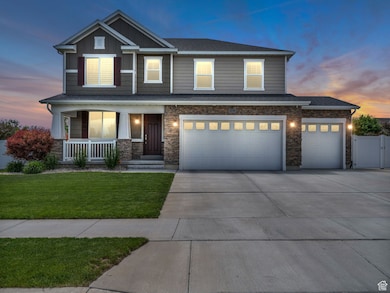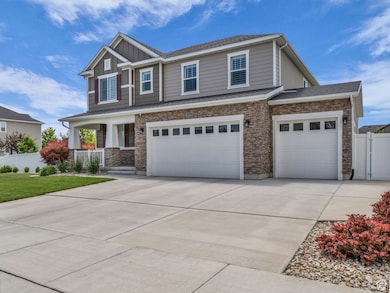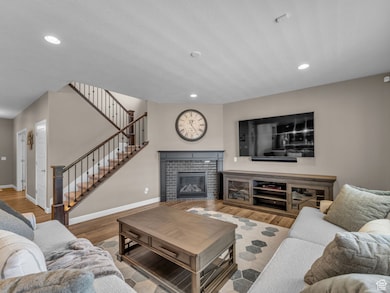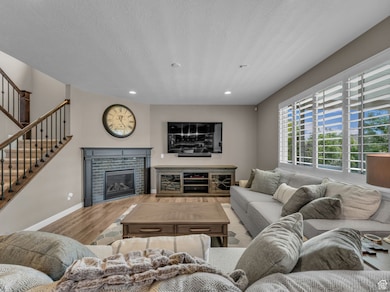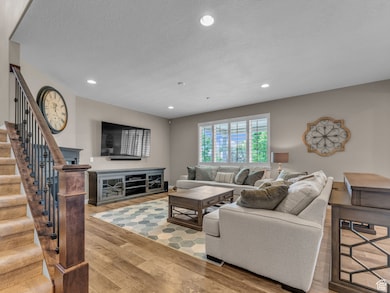
3739 W Sweet Vera Ln Riverton, UT 84065
Estimated payment $5,480/month
Highlights
- Mature Trees
- No HOA
- Covered patio or porch
- Granite Countertops
- Den
- Double Oven
About This Home
Step into the ease and comfort of a beautifully maintained, move-in ready home where every detail has been thoughtfully prepared for you. With an open floor plan designed for modern living, this home offers the perfect flow for both everyday life and entertaining. Natural light fills the spacious living areas, seamlessly connecting the kitchen, dining, and living rooms-ideal for gatherings or quiet nights in. Featuring four generously sized bedrooms, there's plenty of space for family, guests, and a home office. The primary suite provides a peaceful retreat with ample closet space and a well-appointed bathroom for your comfort and privacy. The three-car garage adds exceptional convenience with room for vehicles, storage, and hobbies. Pride of ownership is evident throughout the home, with meticulous care, tasteful finishes that make moving in truly effortless. Whether you're hosting a dinner party, enjoying a weekend with family, or simply relaxing in your well-kept surroundings, this home is ready for you to begin the next chapter of your life-with style, space, and peace of mind.
Listing Agent
Ben Basden
Coldwell Banker Realty (Union Heights) License #5750677 Listed on: 06/05/2025
Home Details
Home Type
- Single Family
Est. Annual Taxes
- $4,467
Year Built
- Built in 2015
Lot Details
- 0.32 Acre Lot
- Property is Fully Fenced
- Landscaped
- Mature Trees
- Property is zoned Single-Family, 1114
Parking
- 3 Car Attached Garage
Home Design
- Pitched Roof
- Stone Siding
- Clapboard
- Asphalt
- Stucco
Interior Spaces
- 4,029 Sq Ft Home
- 3-Story Property
- Ceiling Fan
- Self Contained Fireplace Unit Or Insert
- Double Pane Windows
- Plantation Shutters
- Sliding Doors
- Entrance Foyer
- Den
- Basement Fills Entire Space Under The House
- Alarm System
- Electric Dryer Hookup
Kitchen
- Double Oven
- Gas Range
- Granite Countertops
- Disposal
- Instant Hot Water
Flooring
- Carpet
- Laminate
- Tile
Bedrooms and Bathrooms
- 4 Bedrooms
- Walk-In Closet
- 3 Full Bathrooms
- Bathtub With Separate Shower Stall
Eco-Friendly Details
- Reclaimed Water Irrigation System
Outdoor Features
- Covered patio or porch
- Storage Shed
Schools
- Rose Creek Elementary School
- Oquirrh Hills Middle School
- Riverton High School
Utilities
- Central Heating and Cooling System
- Natural Gas Connected
- Satellite Dish
Community Details
- No Home Owners Association
- Royal Farms Subdivision
Listing and Financial Details
- Exclusions: Dryer, Refrigerator, Washer
- Assessor Parcel Number 27-29-177-008
Map
Home Values in the Area
Average Home Value in this Area
Tax History
| Year | Tax Paid | Tax Assessment Tax Assessment Total Assessment is a certain percentage of the fair market value that is determined by local assessors to be the total taxable value of land and additions on the property. | Land | Improvement |
|---|---|---|---|---|
| 2023 | $4,467 | $739,700 | $222,400 | $517,300 |
| 2022 | $4,716 | $754,800 | $218,000 | $536,800 |
| 2021 | $3,982 | $567,500 | $174,400 | $393,100 |
| 2020 | $3,823 | $508,000 | $174,400 | $333,600 |
| 2019 | $3,801 | $496,500 | $140,600 | $355,900 |
| 2018 | $3,624 | $466,100 | $137,300 | $328,800 |
| 2017 | $3,542 | $443,900 | $137,300 | $306,600 |
| 2016 | $3,560 | $428,200 | $137,300 | $290,900 |
| 2015 | $1,694 | $108,600 | $108,600 | $0 |
| 2014 | $1,727 | $108,600 | $108,600 | $0 |
Property History
| Date | Event | Price | Change | Sq Ft Price |
|---|---|---|---|---|
| 06/05/2025 06/05/25 | For Sale | $924,900 | -- | $230 / Sq Ft |
Purchase History
| Date | Type | Sale Price | Title Company |
|---|---|---|---|
| Interfamily Deed Transfer | -- | Sutherland Title | |
| Interfamily Deed Transfer | -- | Sutherland Title | |
| Warranty Deed | -- | First American Title |
Mortgage History
| Date | Status | Loan Amount | Loan Type |
|---|---|---|---|
| Open | $250,000 | Credit Line Revolving | |
| Closed | $100,000 | Credit Line Revolving | |
| Open | $400,000 | New Conventional | |
| Closed | $394,000 | New Conventional | |
| Closed | $50,000 | Unknown | |
| Closed | $20,000 | Unknown | |
| Closed | $374,783 | New Conventional |
Similar Homes in the area
Source: UtahRealEstate.com
MLS Number: 2089768
APN: 27-29-177-008-0000
- 3643 W 12125 S
- 3849 W Tenacity Cir
- 12191 S 3600 W
- 11989 S 3600 W
- 3558 New Private Dr
- 11839 S Harvest Gold Way
- 11848 S Harvest Gold Way
- 3622 W Harvest Gold Way
- 11838 S Golden Pine Ln
- 11867 S Harvest Gold Way
- 12381 S 3600 W
- 4234 W Swensen Farm Dr
- 3371 W Waterbridge Cove Unit 417
- 11534 S Rk Cove
- 11527 S 3600 W
- 3151 W Hayden Ridge Way
- 12339 Black Foot St
- 3116 Hayden Ridge Way
- 12159 Swensen Cir
- 3146 Jennifer Dee Cir Unit 3146
- 4047 W Adler Rd
- 11747 S Siracus Dr
- 11743 S District View Dr
- 4333 Park Hollow Ln
- 4333 W Park Hollow Ln
- 3781 W Mandrake View Ct
- 11122 S Broadwick Rd
- 12921 Trail
- 3857 W Ivey Ranch Rd Unit ID1249832P
- 3298 W Neider Canyon Dr
- 11338 S 2700 W Unit basement apartment
- 13077 S Kruger Ln
- 12657 S Legacy Springs Dr
- 3695 W Desert Meadow Way
- 5142 W Duet Dr
- 13079 S Cannon View Dr
- 4863 W Spire Way
- 12561 S Kimber Ln
- 12674 S Sienna Meadows Way
- 13643 S Lunday Ln
