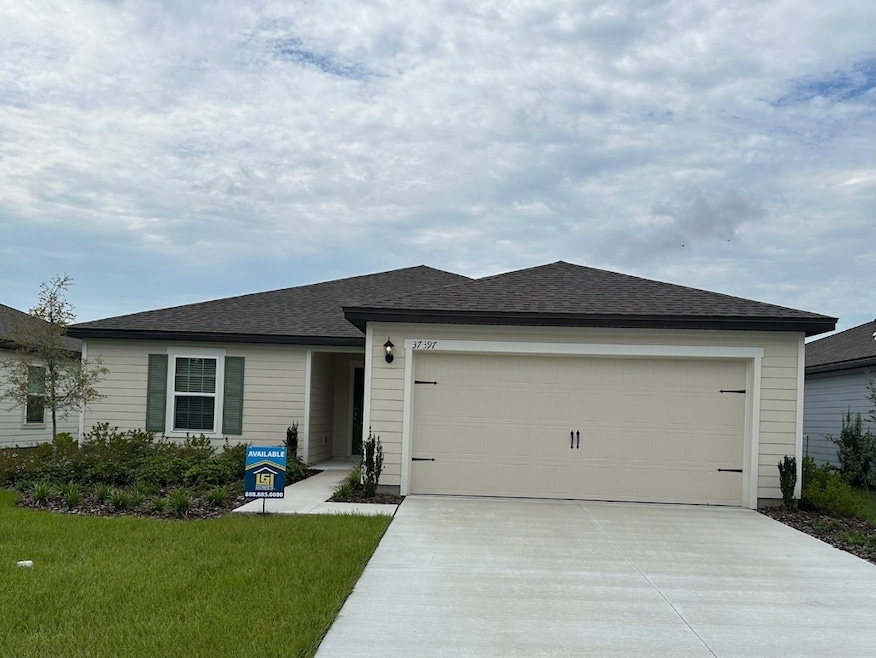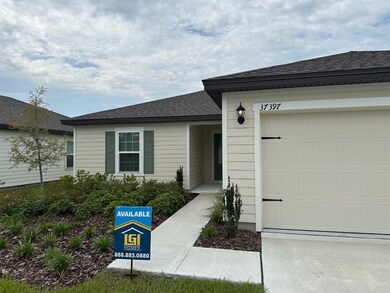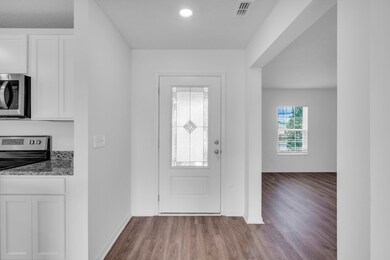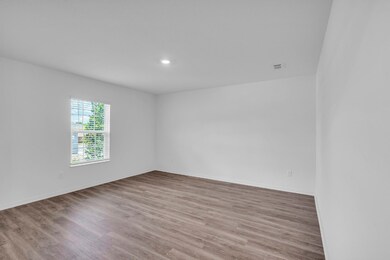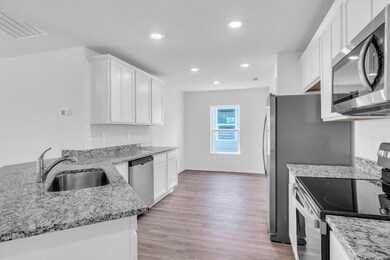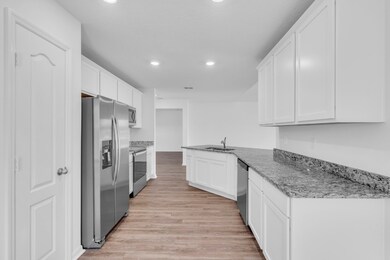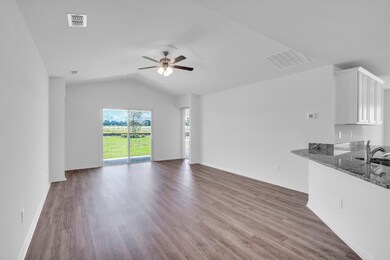37397 Whisper Way Hilliard, FL 32046
Estimated payment $2,093/month
Highlights
- Vaulted Ceiling
- Covered Patio or Porch
- Cooling Available
- Hilliard Elementary School Rated A-
- Breakfast Area or Nook
- Central Heating
About This Home
Welcome to the serene Whisper Ridge community in the heart of Hilliard, FL, where the home of your dreams awaits. This brand-new residence offers a comfortable and modern lifestyle with 3 bedrooms and 2 bathrooms. As you step inside, you're welcomed into an open and inviting family room, perfect for relaxation and entertaining. The heart of the home is the beautifully upgraded kitchen, featuring elegant white cabinets, Whirlpool brand appliances, and granite countertops. Whether you're whipping up a gourmet meal or enjoying casual breakfasts, this space provides style and convenience. Additionally, there's a separate dining room, offering an ideal setting for special occasions and family gatherings. The home also boasts a cozy breakfast nook, creating a perfect space for casual dining and savoring your morning coffee. Step outside to the covered patio, an excellent spot for outdoor relaxation, barbecues, and enjoying the fresh air. The Whisper Ridge community features a charming community park, offering opportunities for outdoor activities, picnics, and quality time with neighbors and friends. Don't miss the chance to make this new home your own!
Listing Agent
Gayle VanWagenen
LGI Realty - Florida License #3075192 Listed on: 06/07/2024
Home Details
Home Type
- Single Family
Year Built
- Built in 2024 | Under Construction
Lot Details
- 5,271 Sq Ft Lot
- Sprinkler System
HOA Fees
- $40 Monthly HOA Fees
Parking
- 2 Car Garage
- Driveway
Home Design
- Frame Construction
- Shingle Roof
Interior Spaces
- 1,536 Sq Ft Home
- 1-Story Property
- Vaulted Ceiling
- Ceiling Fan
- Blinds
Kitchen
- Breakfast Area or Nook
- Stove
- Microwave
- Dishwasher
- Disposal
Bedrooms and Bathrooms
- 3 Bedrooms
- 2 Full Bathrooms
Outdoor Features
- Covered Patio or Porch
Utilities
- Cooling Available
- Central Heating
Community Details
- Built by LGI Homes- Florida, LLC
- Whisper Ridge Subdivision
Listing and Financial Details
- Home warranty included in the sale of the property
- Assessor Parcel Number 04-3N-24-2121-0026-0000
Map
Home Values in the Area
Average Home Value in this Area
Tax History
| Year | Tax Paid | Tax Assessment Tax Assessment Total Assessment is a certain percentage of the fair market value that is determined by local assessors to be the total taxable value of land and additions on the property. | Land | Improvement |
|---|---|---|---|---|
| 2024 | -- | $35,000 | $35,000 | -- |
| 2023 | -- | $13,993 | $13,993 | -- |
Property History
| Date | Event | Price | List to Sale | Price per Sq Ft |
|---|---|---|---|---|
| 08/26/2025 08/26/25 | Pending | -- | -- | -- |
| 07/02/2025 07/02/25 | Price Changed | $326,900 | +1.2% | $213 / Sq Ft |
| 04/17/2025 04/17/25 | For Sale | $322,900 | 0.0% | $210 / Sq Ft |
| 04/11/2025 04/11/25 | Price Changed | $322,900 | +2.5% | $210 / Sq Ft |
| 04/11/2025 04/11/25 | Pending | -- | -- | -- |
| 11/26/2024 11/26/24 | Price Changed | $314,900 | -6.0% | $205 / Sq Ft |
| 10/04/2024 10/04/24 | Price Changed | $334,900 | +1.8% | $218 / Sq Ft |
| 06/07/2024 06/07/24 | For Sale | $328,900 | -- | $214 / Sq Ft |
Source: Amelia Island - Nassau County Association of REALTORS®
MLS Number: 108680
APN: 04-3N-24-2121-0026-0000
- 37338 Whisper Way
- 37330 Whisper Way
- 37148 Whippoorwill Ct
- 37132 Whippoorwill Ct
- 37306 Whisper Way
- 37298 Whisper Way
- 37143 Whippoorwill Ct
- 37135 Whippoorwill Ct
- 37290 Whisper Way
- 37127 Whippoorwill Ct
- 37119 Whippoorwill Ct
- 37111 Whippoorwill Ct
- 37103 Whippoorwill Ct
- 37274 Whisper Way
- 37160 Old Pineridge Rd
