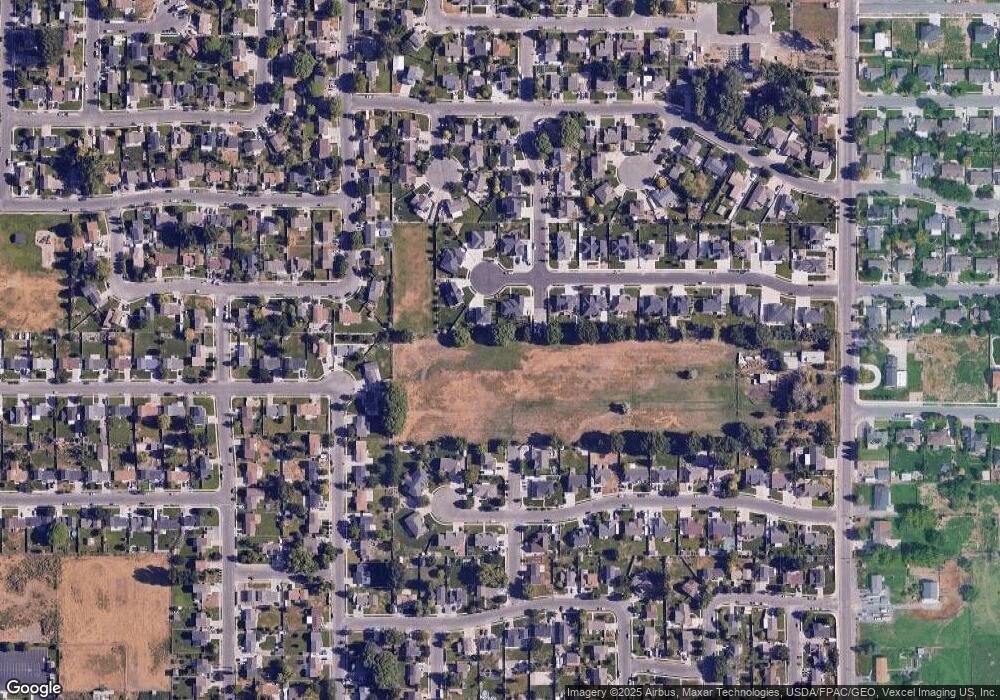7
Beds
5
Baths
4,703
Sq Ft
10,454
Sq Ft Lot
About This Home
This home is located at 374 374 S 1330 W, Lehi, UT 84043. 374 374 S 1330 W is a home located in Utah County with nearby schools including Snow Springs Elementary, Willowcreek Middle School, and Lehi High School.
Create a Home Valuation Report for This Property
The Home Valuation Report is an in-depth analysis detailing your home's value as well as a comparison with similar homes in the area
Home Values in the Area
Average Home Value in this Area
Tax History Compared to Growth
Map
Nearby Homes
- The Annie Plan at Longhorn Meadows
- The Kaitlyn Plan at Longhorn Meadows
- The Autumn Plan at Longhorn Meadows
- The Aurora Plan at Longhorn Meadows
- The Roosevelt Plan at Longhorn Meadows
- The Christine Plan at Longhorn Meadows
- The Brooke Plan at Longhorn Meadows
- The Madison Plan at Longhorn Meadows
- The Avery Plan at Longhorn Meadows
- The Tracie Plan at Longhorn Meadows
- 1363 W 425 S
- 1379 W 425 S
- 1356 W 425 S
- 374 S 1330 West St
- 380 S 1500 W
- 581 S 1500 W
- 1012 W 425 S Unit 5
- 1012 W 425 S
- 669 S 1250 W
- 161 S 1475 W
- 374 374 S 1330 West Lehi Ut 8404
- 1329 W 300 S Unit 15
- 1309 W 300 S
- 1356 W 425 S Unit 9
- 413 S 1330 St W
- 1357 W 300 S
- 1435 W 980 N
- 1463 W 980 N
- 1438 W 980 N
- 1435 W 980 N Unit 105
- 1275 W 300 S Unit 17
- 1347 W 425 S Unit 5
- 1356 W 300 S
- 1259 W 300 S Unit 18
- 1308 W 300 S
- 1328 W 300 S
- 484 S 1330 W
- 485 S 1330 W
- 291 S 1300 W Unit 10
- 1274 W 300 S
