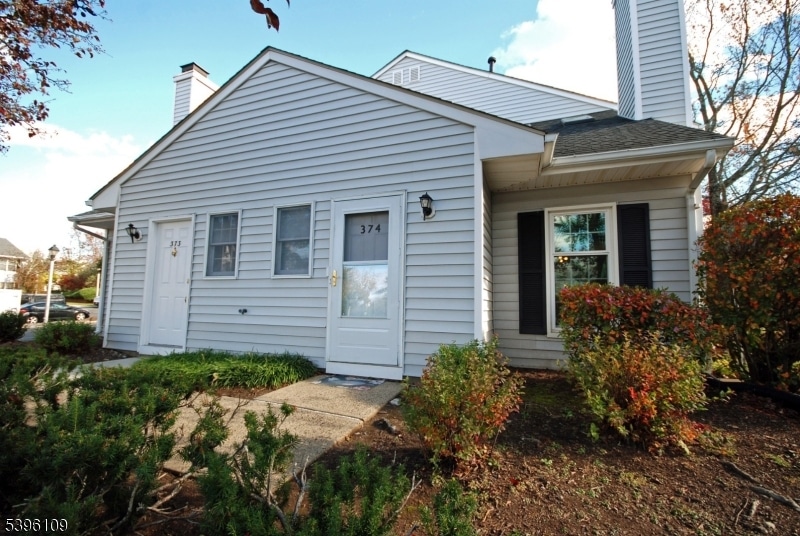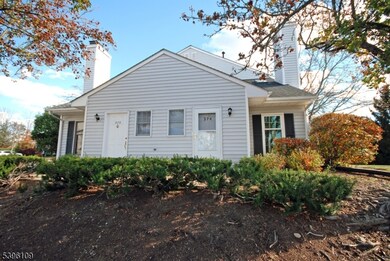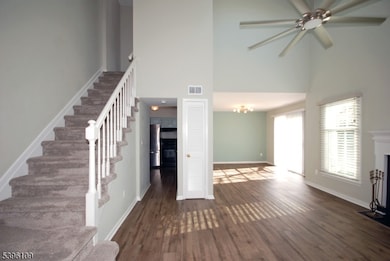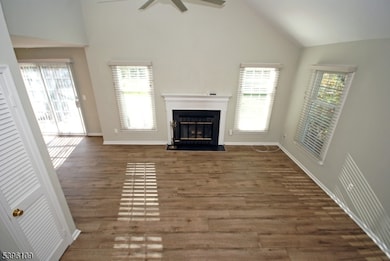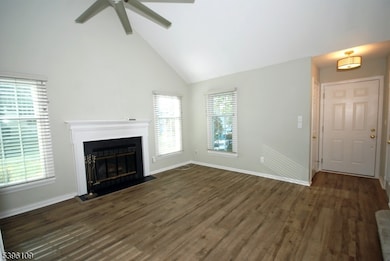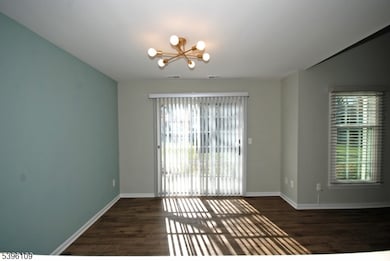374 Burdock Ct Unit 374 Three Bridges, NJ 08887
Readington NeighborhoodHighlights
- Clubhouse
- Cathedral Ceiling
- Tennis Courts
- Hunterdon Central Regional High School District Rated A
- Community Pool
- Formal Dining Room
About This Home
This Beautifully Updated 1 Bedroom, 1.5 Bath Brandywine Model Offers An Open Floor Plan With Cathedral Ceilings. Living Room Features Wood Burning Fireplace And Skylights. The Kitchen Features A Breakfast Bar With Refrigerator, Dishwasher and Microwave All Replaced In 2021. Floors Have Been Updated From Carpet To Engineered Wooden Floors, With New Carpet Up The Stairs And In The Bedroom. Washer and Dryer Were Also Replaced In 2021. Second Floor Master Bedroom Features Updated Master Bath And Two California Style. Closets. Sliders From The Dining Room Lead To A Private Patio That Overlooks Open Land And Trees. Amenities Include Community Large Inground Pool, Tennis Courts And Clubhouse. PETS OK (Cat's Only As Association Does Not Allow Dogs
Listing Agent
RE/MAX CLASSIC GROUP Brokerage Phone: 908-698-4500 Listed on: 11/07/2025

Condo Details
Home Type
- Condominium
Est. Annual Taxes
- $4,078
Year Built
- Built in 1985
Interior Spaces
- Cathedral Ceiling
- Ceiling Fan
- Wood Burning Fireplace
- Living Room with Fireplace
- Formal Dining Room
- Laundry in unit
Kitchen
- Electric Oven or Range
- Microwave
- Dishwasher
Flooring
- Wall to Wall Carpet
- Laminate
Bedrooms and Bathrooms
- 1 Bedroom
- Primary bedroom located on second floor
- Powder Room
Home Security
Parking
- Additional Parking
- Assigned Parking
Outdoor Features
- Patio
Utilities
- Forced Air Heating and Cooling System
- One Cooling System Mounted To A Wall/Window
- Standard Electricity
- Gas Water Heater
Listing and Financial Details
- Tenant pays for cable t.v., electric, gas, sewer
- Assessor Parcel Number 1922-00095-0000-00012-0374-
Community Details
Recreation
- Tennis Courts
- Community Pool
Pet Policy
- Pets Allowed
Additional Features
- Clubhouse
- Fire and Smoke Detector
Map
Source: Garden State MLS
MLS Number: 3996832
APN: 22-00095-0000-00012-374
- 257 Kingbird Ct Unit 257
- 321 Sparrow Ct
- 181 Milkweed Ct Unit 181
- 184 Milkweed Ct Unit 184D
- 133 Mockingbird Ct
- 410 Main St
- 975 Old York Rd
- 5 Ridge Rd
- 804 Bermuda Dr
- 445 U S 202 Unit 1
- 70 Junction Rd
- 200 Justin Ct
- 142 State Route 31
- 49 Wertsville Rd Unit C
- 15 Krenkel Ct
- 2 Healthquest Blvd
- 404 Wedgewood Cir
- 308 Nj-31
- 55 Lincoln Cir
- 510 Reed Ct
