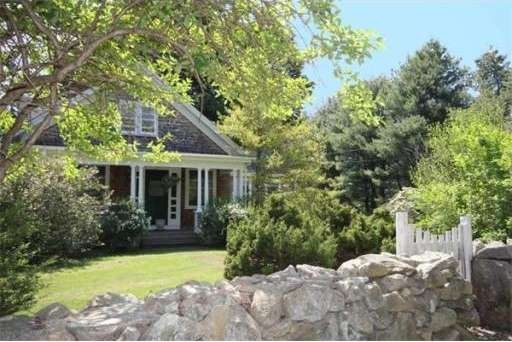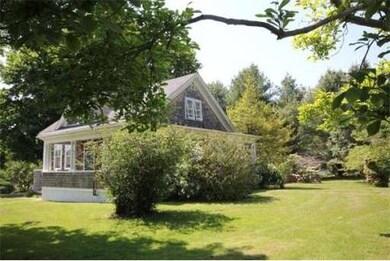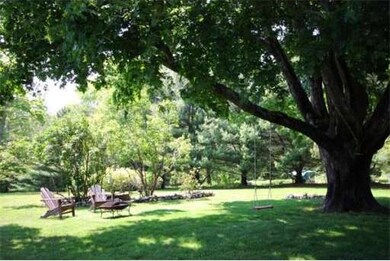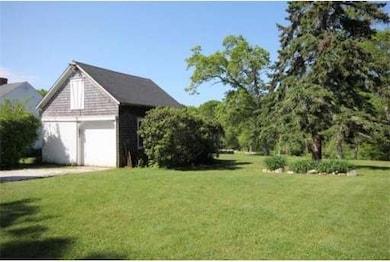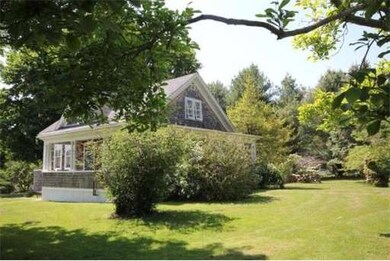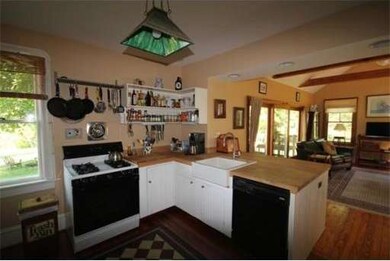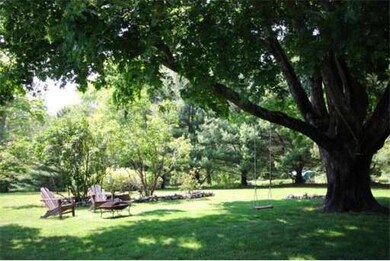
374 Cornell Rd Westport, MA 02790
Westport Point NeighborhoodAbout This Home
As of September 2024Located amidst antique homes, well-kept farms and conservation land, this charming 1916 farmhouse awaits those who seek the perfect weekend getaway in the country. Double front parlors, separated by period columns featuring high ceilings and leaded glass windows.... Study/library with built-in book cases and cast-iron stove. Kitchen with butcher block island opens to a sun-filled, spacious family with beamed ceiling, dining area and adjacent rear deck, full bath...Second floor offers a master bedroom and guest bathroom with one additional bath. Detached two-car garage features a versatile bonus room which could opt as a potting shed or artist's studio...outdoor shower, raised gardens beds for annuals and or vegetables...Relax on the wrap-around porch and listen to the breeze through the ancient maple trees that surround you. Move in and enjoy or upgrade and expand…the possibilities are endless for this post-victorian charmer!
Home Details
Home Type
Single Family
Est. Annual Taxes
$5,991
Year Built
1916
Lot Details
0
Listing Details
- Lot Description: Stream, Cleared, Fenced/Enclosed, Gentle Slope
- Special Features: None
- Property Sub Type: Detached
- Year Built: 1916
Interior Features
- Has Basement: Yes
- Fireplaces: 1
- Number of Rooms: 6
- Amenities: Shopping, Walk/Jog Trails, Stables, Golf Course, Medical Facility, Conservation Area, Highway Access, House of Worship, Marina, Public School
- Flooring: Wood
- Basement: Full, Walk Out, Sump Pump, Concrete Floor
- Bedroom 2: Second Floor
- Bathroom #1: First Floor
- Bathroom #2: Second Floor
- Kitchen: First Floor
- Living Room: First Floor
- Master Bedroom: Second Floor
- Family Room: First Floor
Exterior Features
- Exterior: Shingles, Wood
- Exterior Features: Porch, Deck, Garden Area, Outdoor Shower, Stone Wall
Garage/Parking
- Garage Parking: Detached
- Garage Spaces: 2
- Parking: Off-Street
- Parking Spaces: 6
Utilities
- Hot Water: Oil
Condo/Co-op/Association
- HOA: No
Ownership History
Purchase Details
Home Financials for this Owner
Home Financials are based on the most recent Mortgage that was taken out on this home.Purchase Details
Home Financials for this Owner
Home Financials are based on the most recent Mortgage that was taken out on this home.Purchase Details
Similar Homes in the area
Home Values in the Area
Average Home Value in this Area
Purchase History
| Date | Type | Sale Price | Title Company |
|---|---|---|---|
| Not Resolvable | $415,500 | -- | |
| Deed | $198,000 | -- | |
| Deed | $172,000 | -- | |
| Deed | $198,000 | -- | |
| Deed | $172,000 | -- |
Mortgage History
| Date | Status | Loan Amount | Loan Type |
|---|---|---|---|
| Open | $75,000 | Stand Alone Refi Refinance Of Original Loan | |
| Open | $300,000 | Purchase Money Mortgage | |
| Closed | $300,000 | Purchase Money Mortgage | |
| Closed | $290,500 | Adjustable Rate Mortgage/ARM | |
| Previous Owner | $80,000 | Purchase Money Mortgage |
Property History
| Date | Event | Price | Change | Sq Ft Price |
|---|---|---|---|---|
| 09/12/2024 09/12/24 | Sold | $875,000 | -2.8% | $492 / Sq Ft |
| 07/21/2024 07/21/24 | Pending | -- | -- | -- |
| 07/10/2024 07/10/24 | For Sale | $900,000 | +116.6% | $506 / Sq Ft |
| 08/19/2014 08/19/14 | Sold | $415,500 | +9.6% | $276 / Sq Ft |
| 06/27/2014 06/27/14 | Pending | -- | -- | -- |
| 06/06/2014 06/06/14 | For Sale | $379,000 | -- | $251 / Sq Ft |
Tax History Compared to Growth
Tax History
| Year | Tax Paid | Tax Assessment Tax Assessment Total Assessment is a certain percentage of the fair market value that is determined by local assessors to be the total taxable value of land and additions on the property. | Land | Improvement |
|---|---|---|---|---|
| 2025 | $5,991 | $804,200 | $312,200 | $492,000 |
| 2024 | $5,942 | $768,700 | $274,800 | $493,900 |
| 2023 | $5,399 | $661,600 | $206,600 | $455,000 |
| 2022 | $4,558 | $569,900 | $206,600 | $363,300 |
| 2021 | $4,558 | $528,800 | $187,900 | $340,900 |
| 2020 | $3,334 | $482,600 | $180,400 | $302,200 |
| 2019 | $3,186 | $466,200 | $174,400 | $291,800 |
| 2018 | $3,109 | $436,200 | $179,000 | $257,200 |
| 2017 | $3,418 | $428,800 | $179,000 | $249,800 |
| 2016 | $3,321 | $419,900 | $179,000 | $240,900 |
| 2015 | $2,213 | $279,100 | $179,000 | $100,100 |
Agents Affiliated with this Home
-
R
Seller's Agent in 2024
Roswell Underwood
Milbury and Company
-
B
Buyer's Agent in 2024
Bailey Holland
T L Holland Agency
-
W
Seller's Agent in 2014
William Milbury
Milbury and Company
Map
Source: MLS Property Information Network (MLS PIN)
MLS Number: 71694256
APN: WPOR-000085-000000-000016
- 15 Bramblewood Cross Rd
- 26 Old Stone Church Rd
- 1175 Main Rd
- 1346 Main Rd Unit B
- 1346 Main Rd Unit A 1
- 1912 Crandall Rd
- 116 Amy Hart Path
- 1 Hinter Way
- 1541 Main Rd
- 101 Adamsville Rd
- 386 Stone Church Rd
- 90 Two Rod Rd
- 140 Long Hwy
- 140I Long Hwy
- 14 Upland Trail
- 30 Village Way
- 32 Village Way
- 1277 Drift Rd
- 14 Village Way
- 15 Village Way
