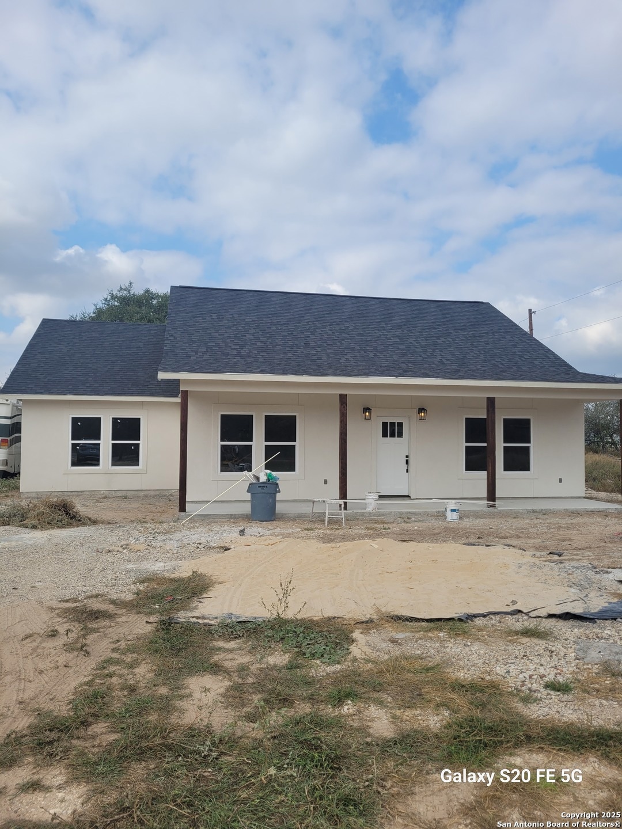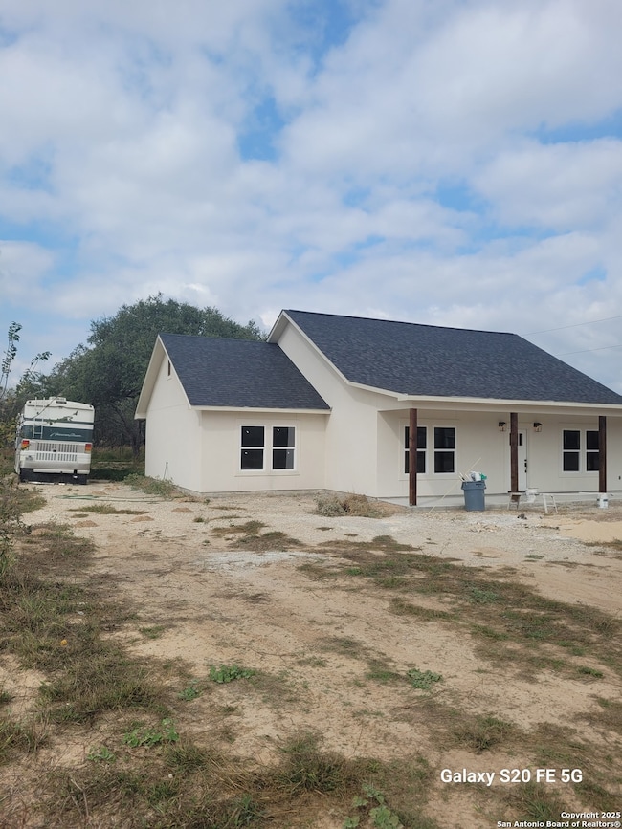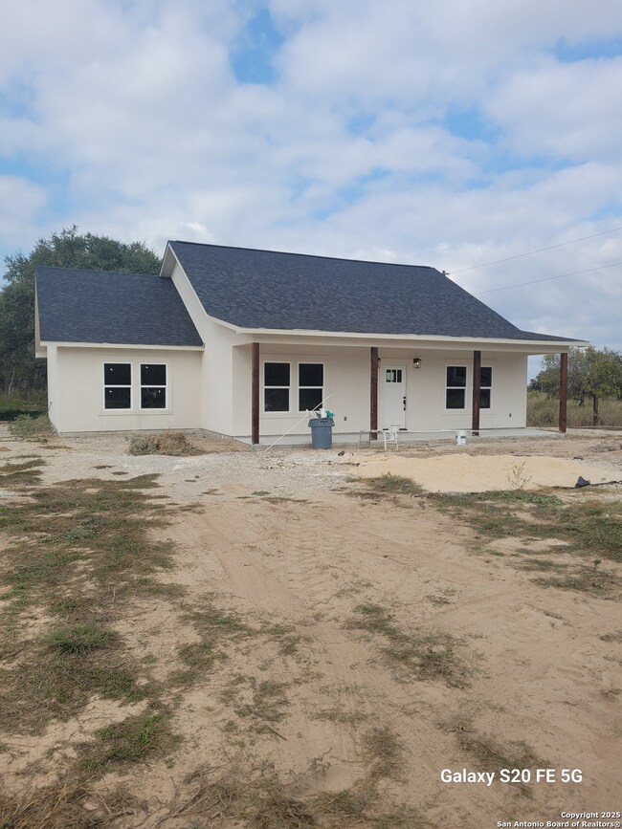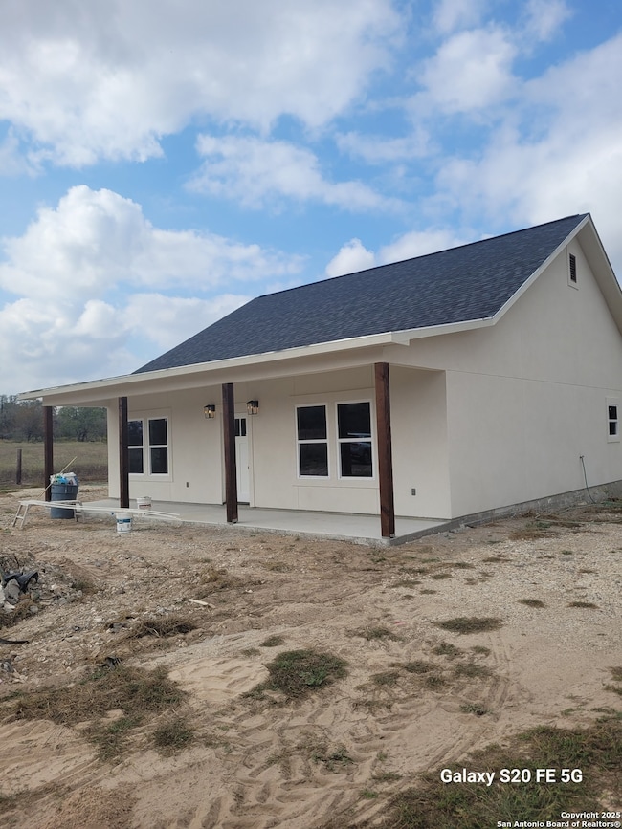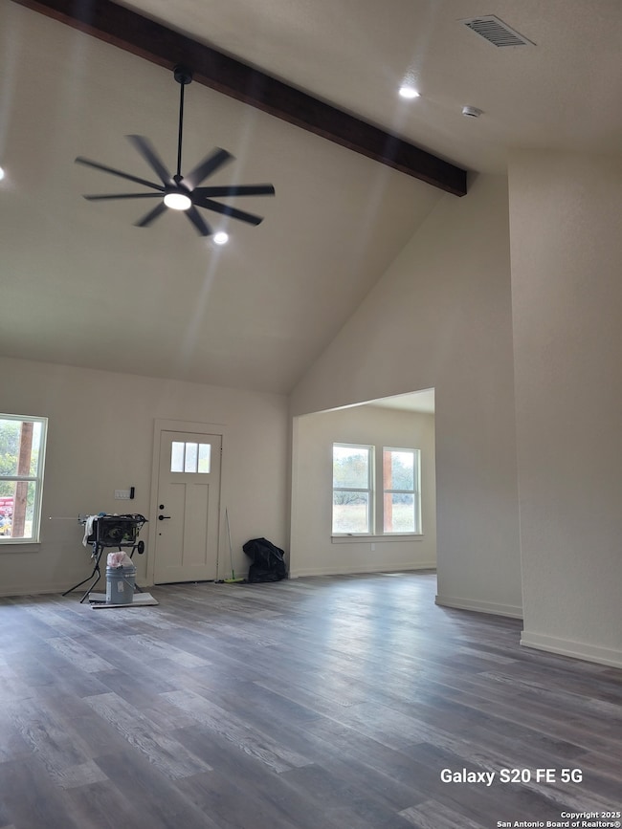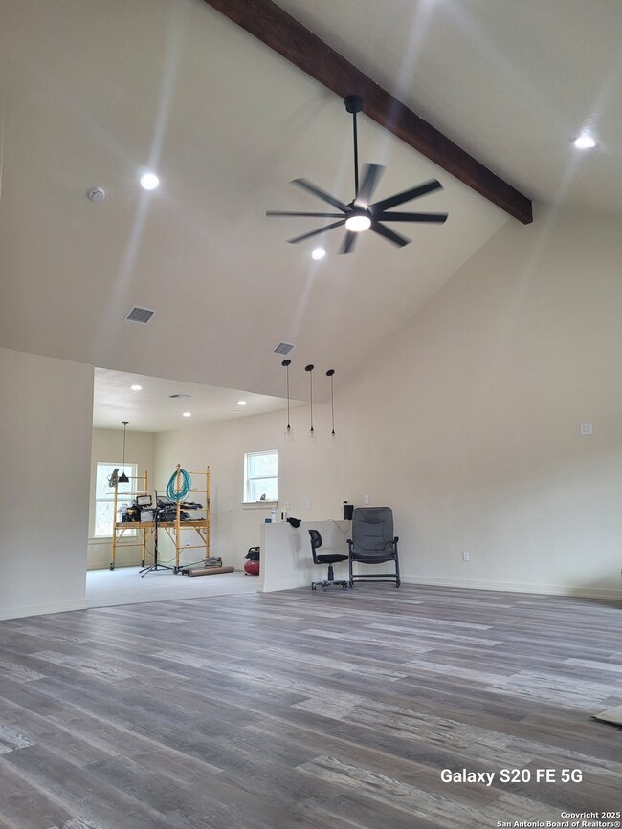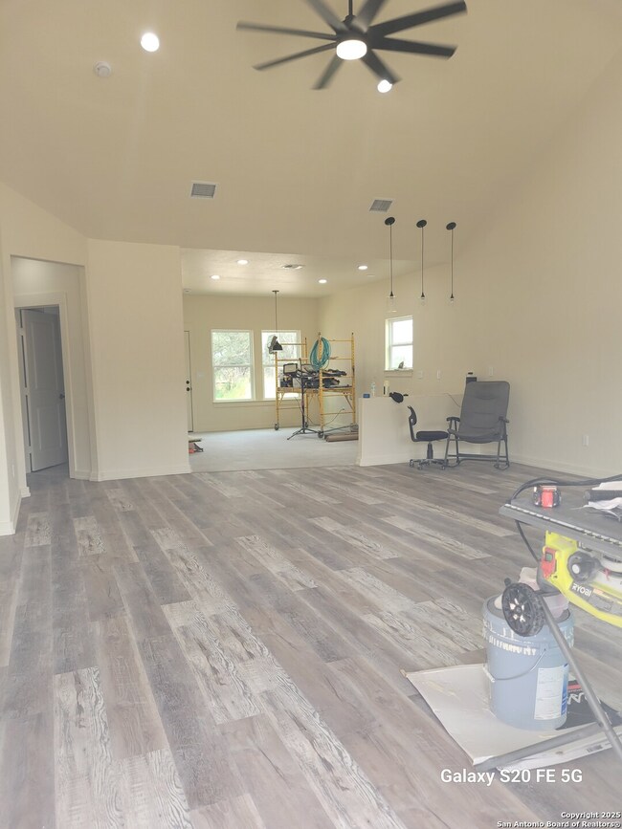374 County Road 124 Floresville, TX 78114
Estimated payment $2,420/month
Highlights
- New Construction
- Central Heating and Cooling System
- Ceiling Fan
- Ceramic Tile Flooring
About This Home
If QUIET country living is what you're looking for, then look no further! Enjoy the modern comforts and conveniences of the city yet the tranquility and PEACEFULNESS of living out in the country! Only minutes away from downtown Floresville and about a 30-minute drive to all that beautiful downtown San Antonio has to offer! This CUSTOM single story 2-bedroom, 2 bath home with a formal dining area and bonus room, features an open floor plan with high ceilings! Solid wood beams and solid wood doors are just a few of the high-end touches! HUGE master suite with a spacious walk-in closet and custom master bath! The LARGE open living area opens to the GORGEOUS kitchen with a custom bar seating area that is sure to host many gatherings with family and friends! All this sits on your very own quiet 1/2-acre lot! Don't hesitate on this one, you won't be disappointed! WELCOME HOME
Home Details
Home Type
- Single Family
Est. Annual Taxes
- $521
Year Built
- Built in 2025 | New Construction
Lot Details
- 0.55 Acre Lot
Parking
- 2 Car Garage
Home Design
- Slab Foundation
- Composition Roof
- Stucco
Interior Spaces
- 1,809 Sq Ft Home
- Property has 1 Level
- Ceiling Fan
- Window Treatments
- Washer Hookup
Flooring
- Ceramic Tile
- Vinyl
Bedrooms and Bathrooms
- 2 Bedrooms
- 2 Full Bathrooms
Schools
- Floresvill Elementary And Middle School
- Floresvill High School
Utilities
- Central Heating and Cooling System
- Septic System
Community Details
- Built by Aldape
- Betesda Subdivision
Listing and Financial Details
- Tax Lot 5
- Assessor Parcel Number 06120000000500
- Seller Concessions Offered
Map
Home Values in the Area
Average Home Value in this Area
Tax History
| Year | Tax Paid | Tax Assessment Tax Assessment Total Assessment is a certain percentage of the fair market value that is determined by local assessors to be the total taxable value of land and additions on the property. | Land | Improvement |
|---|---|---|---|---|
| 2025 | -- | $33,360 | $33,360 | -- |
| 2024 | -- | $32,880 | $32,880 | -- |
Property History
| Date | Event | Price | List to Sale | Price per Sq Ft |
|---|---|---|---|---|
| 11/21/2025 11/21/25 | For Sale | $450,000 | -- | $249 / Sq Ft |
Purchase History
| Date | Type | Sale Price | Title Company |
|---|---|---|---|
| Deed | -- | None Listed On Document |
Mortgage History
| Date | Status | Loan Amount | Loan Type |
|---|---|---|---|
| Open | $48,000 | New Conventional |
Source: San Antonio Board of REALTORS®
MLS Number: 1924359
APN: 20139459
- 7914 Fm 1303
- 1062 County Road 122
- 1491 County Road 124
- 450 County Road 124
- 231 Broken Arrow
- 254 Broken Arrow
- 346 Broken Arrow
- 000 Farm To Market Road 1303
- 10023 Fm 1303
- 2469 County Road 124
- Fm 1303
- 109 Hidden Hills
- 113 Hidden Cove
- 105 Hidden Cove
- 15828 Fm 775
- 104 Hidden Hills
- 171 Hidden Ranch Ct
- 116 Hidden Ranch Ct
- Lot 20 Cr 124 Rd
- 277 Nob Ln
- 205 Crosscreek Dr
- 8325 Fm 327 Unit 3
- 6702 Chert Chase
- 556 Flower Trail Loop
- 120 Chipping Alley
- 4719 Waterwood Pass Dr
- 141 Middle Green Loop
- 120 Grand View
- 6954 Biotite Ridge
- 23203 Flat River Dr
- 22806 Shady Forest Dr Unit A
- 103 Windcrest
- 718 Cherry Ridge
- 437 Middle Green Loop
- 112 Lone Oak Unit D303
- 642 10th St Unit 7
- 642 10th St Unit 42
- 642 10th St Unit 5
- 642 10th St Unit 4
- 20526 Lorena Crossing
