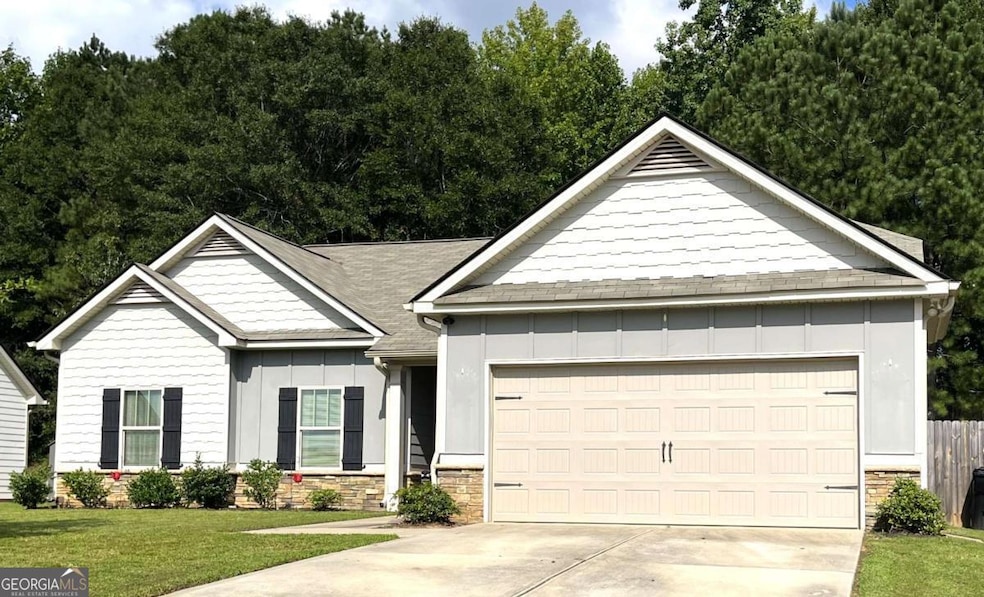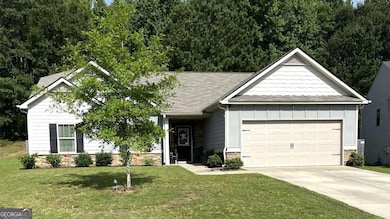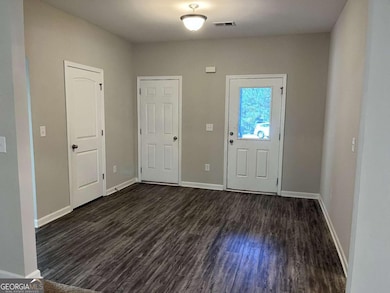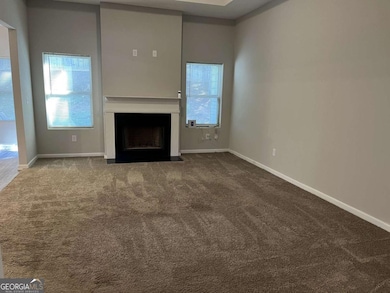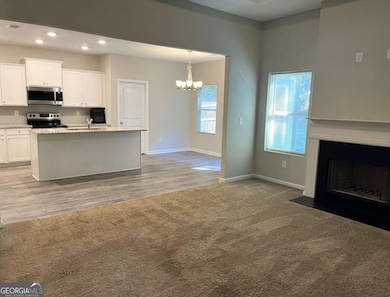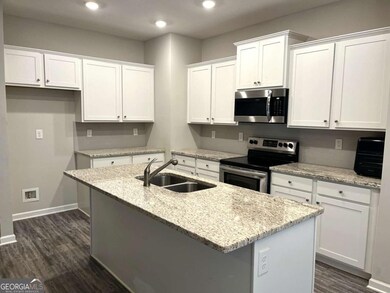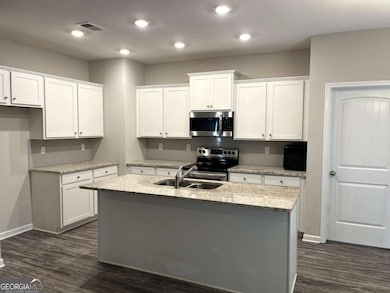374 Daffodil Dr Temple, GA 30179
Estimated payment $1,900/month
Highlights
- Vaulted Ceiling
- Ranch Style House
- No HOA
- Temple Elementary School Rated A
- Solid Surface Countertops
- Breakfast Area or Nook
About This Home
MOTIVATED SELLER!!! This dream home is conveniently located within 5 minutes to I-20, shopping, parks and schools. It is vacant and move in ready. It is a beautifully update 4-bedroom, 2 bath home all on a single level. The kitchen is a chef's delight with lots of white cabinets and stone countertops. The kitchen island is massive and great for family gatherings. This all opens up to a family room with a fireplace. This home offers privacy as it is a split bedroom plan. The main bedroom has walk in closets. The owner's bathroom has double vanities, separate shower and soaking tub. The backyard is very private and already fenced in! Don't miss out on this USDA eligible home.
Home Details
Home Type
- Single Family
Est. Annual Taxes
- $3,265
Year Built
- Built in 2020
Lot Details
- 10,019 Sq Ft Lot
- Privacy Fence
- Back Yard Fenced
- Level Lot
Home Design
- Ranch Style House
- Slab Foundation
- Composition Roof
- Stone Siding
- Vinyl Siding
- Stone
Interior Spaces
- Tray Ceiling
- Vaulted Ceiling
- Ceiling Fan
- Double Pane Windows
- Entrance Foyer
- Family Room with Fireplace
- Pull Down Stairs to Attic
- Fire and Smoke Detector
- Laundry Room
Kitchen
- Breakfast Area or Nook
- Breakfast Bar
- Walk-In Pantry
- Oven or Range
- Microwave
- Dishwasher
- Kitchen Island
- Solid Surface Countertops
Flooring
- Carpet
- Vinyl
Bedrooms and Bathrooms
- 4 Main Level Bedrooms
- Split Bedroom Floorplan
- Walk-In Closet
- 2 Full Bathrooms
- Double Vanity
- Soaking Tub
- Separate Shower
Parking
- 2 Car Garage
- Parking Accessed On Kitchen Level
Outdoor Features
- Patio
Schools
- Temple Elementary And Middle School
- Temple High School
Utilities
- Central Heating and Cooling System
- Underground Utilities
- Electric Water Heater
- High Speed Internet
- Phone Available
- Cable TV Available
Community Details
- No Home Owners Association
- Perennial Park Subdivision
Map
Home Values in the Area
Average Home Value in this Area
Tax History
| Year | Tax Paid | Tax Assessment Tax Assessment Total Assessment is a certain percentage of the fair market value that is determined by local assessors to be the total taxable value of land and additions on the property. | Land | Improvement |
|---|---|---|---|---|
| 2024 | $3,265 | $136,558 | $8,000 | $128,558 |
| 2023 | $3,265 | $124,784 | $8,000 | $116,784 |
| 2022 | $2,350 | $89,122 | $8,000 | $81,122 |
| 2021 | $249 | $8,000 | $8,000 | $0 |
| 2020 | $250 | $8,000 | $8,000 | $0 |
| 2019 | $252 | $8,000 | $8,000 | $0 |
| 2018 | $65 | $2,000 | $2,000 | $0 |
| 2017 | $66 | $2,000 | $2,000 | $0 |
| 2016 | $168 | $6,000 | $6,000 | $0 |
| 2015 | $70 | $2,000 | $2,000 | $0 |
| 2014 | $70 | $2,000 | $2,000 | $0 |
Property History
| Date | Event | Price | List to Sale | Price per Sq Ft |
|---|---|---|---|---|
| 10/22/2025 10/22/25 | Price Changed | $309,500 | -1.7% | -- |
| 10/02/2025 10/02/25 | For Sale | $314,900 | -- | -- |
Purchase History
| Date | Type | Sale Price | Title Company |
|---|---|---|---|
| Warranty Deed | $23,000 | -- | |
| Warranty Deed | $13,500 | -- | |
| Deed | $5,100 | -- | |
| Deed | $5,100 | -- | |
| Deed | $577,500 | -- | |
| Deed | -- | -- |
Source: Georgia MLS
MLS Number: 10617183
APN: T04-0070111
- 249 Carrollton St
- 501 Azalea Way
- 501 Azalea Way Unit 49
- 503 Azalea Way Unit 50
- 511 Azalea Way Unit 54
- 513 Azalea Way Unit 55
- 515 Azalea Way Unit 56
- 503 Azalea Way
- 105 Rocking D Rd
- 28 Ringer St
- 28 Hickory Trail
- 105 Fawn Ln
- 216 Hunt Club Cir
- 119 Sourwood Ln
- 161 U S 78
- 400 Sapling Ct
- 224 Villa Rica Springs
- 505 Azalea Way
- 395 Villa Rosa Rd
- 720 Ali St Unit 4
- 373 Morning Star Dr
- 499 Villa Rosa Rd
- 76 Villa Rosa Dr
- 266 Amy Blvd
- 661 Angela Dr
- 435 Amy Blvd
- 186 S Red Oak Way
- 145 Willow Bend Dr
- 625 Meadows Ct
- 129 Lost Lake Dr
- 298 Greentree Trail
- 303 Surrey Ct
- 801 Hickory Level Rd
- 144 Governor Ln
- 211 Cypress Ln
- 317 Winton Way
- 191 Commerce Dr
- 621 Savannah Dr
