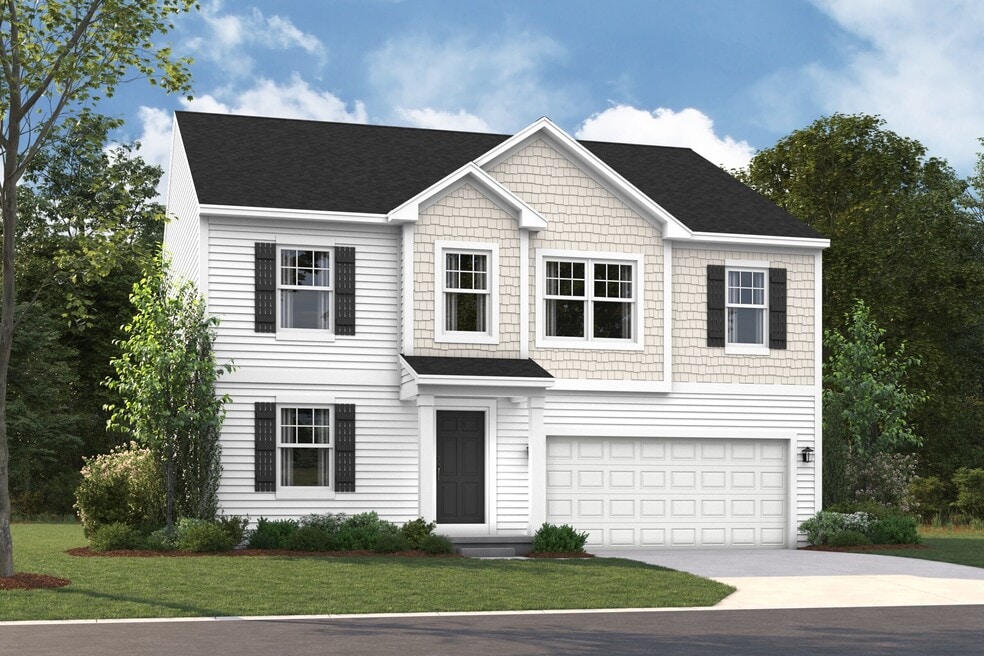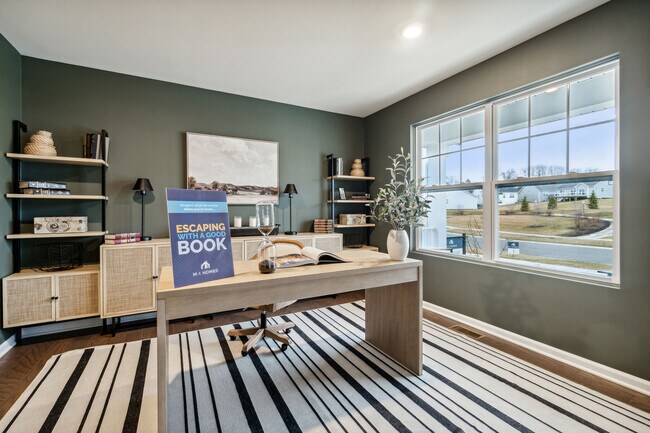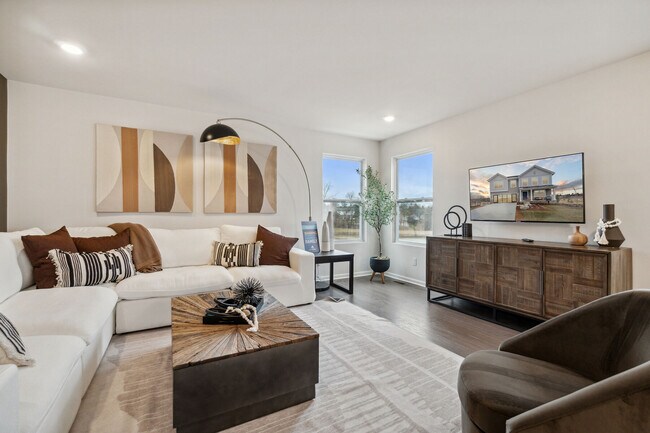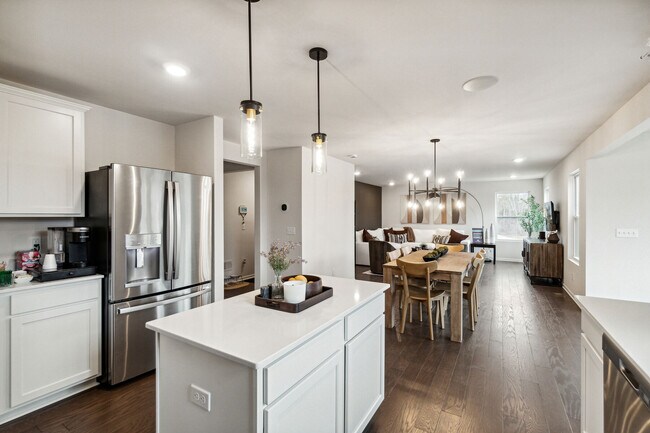
Estimated payment $2,248/month
Highlights
- New Construction
- Community Playground
- Trails
About This Home
Say hello to the brand new Juliet plan from our Essential Series! Boasting 4–5 bedrooms, 3.5 bathrooms, 2,605–2,733 square feet, an open main floor, and tons of design options, there’s so much to see inside this 2-story floorplan. A spacious covered front porch and a 2-car garage welcome you home. Although the garage provides more than enough space for your vehicles, adding the garage storage upgrade offers even more space for your lawn care tools, bins with seasonal decor, or other gear. Head inside where a mud room with a double-door coat closet awaits. After coming home at the end of a long day, quickly kick off your shoes and hang up your coat here on the way in. Find a versatile flex room and a powder bathroom conveniently situated off the foyer hall at the front. Whether you need the space for a quiet home office or a serene yoga room, the arrangement options are endless! At the back of the home, you’ll fall in love with the open and effortless flow from the stunning kitchen to the central nook and expansive family room—the ideal setup for hosting and for efficient daily routines! The kitchen features a spacious corner pantry, an island, and tons of countertop and cabinet space. Other notable options on this main floor include a nook bay, a morning room, and a family room fireplace. Head upstairs where you’ll find the following rooms: Loft / fifth bedroom option Laundry room Full bathroom off the loft 3 seco...
Builder Incentives
Our gift to you includes limited-time seasonal savings, including our unbelievable 2/1 buydown rate program with first-year rates as low as 2.875%* / 4.93% APR* on a 30-year fixed-rate conventional loan, paid closing costs, and more offered throug...
Looking for a second home or an investment property? Now is the time with our new 5.875% Rate* / 5.93% APR* on a 30-year fixed conventional loan when you purchase a new home using M/I Financial, LLC*
It's our way of saying, "Thank you for your service." Contact our team today to learn how you might be eligible for $2,000 in options and upgrades toward your new home.*
Sales Office
| Monday |
12:00 PM - 6:00 PM
|
| Tuesday | Appointment Only |
| Wednesday | Appointment Only |
| Thursday |
11:00 AM - 6:00 PM
|
| Friday |
11:00 AM - 6:00 PM
|
| Saturday |
11:00 AM - 6:00 PM
|
| Sunday |
11:00 AM - 6:00 PM
|
Home Details
Home Type
- Single Family
Parking
- 2 Car Garage
Home Design
- New Construction
Interior Spaces
- 2-Story Property
Bedrooms and Bathrooms
- 4 Bedrooms
Community Details
- Community Playground
- Trails
Map
Other Move In Ready Homes in Gardens of Riverside
About the Builder
- Gardens of Riverside
- VL Delphine Dr
- 3175 Grange Hall Rd
- 2398 Grange Hall Rd
- 123 N Jerzine Rd N
- Lot 43-46 Riviera Shores Dr
- VL Maple Holly Rd
- 0 Birchwood Dr
- 16363 Catalpa Ridge Dr
- 000 Markland Dr
- D N Holly Rd
- 15142 N Holly
- (Vacant) Greenleaf Dr Lots #6 7 8 9 & 10 Dr
- 00 Demode Parcel B Rd
- 00 Demode Parcel A Rd
- 0 Block 14 Lot 7 Unit 20250000958
- 172 Whispering Pines Dr
- 14202 Hess Rd
- 180 Whispering Pines Dr
- Whispering Pines Village






