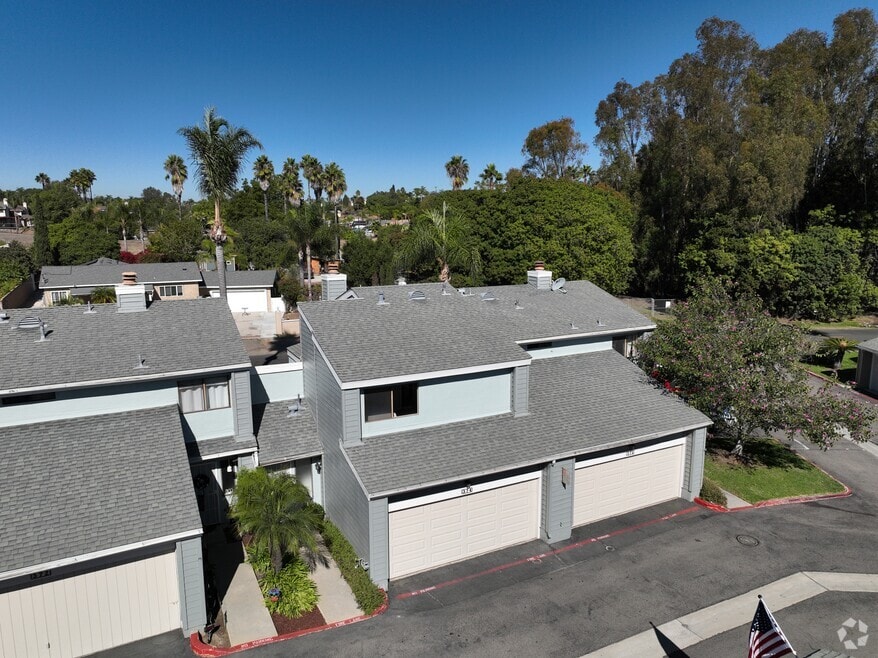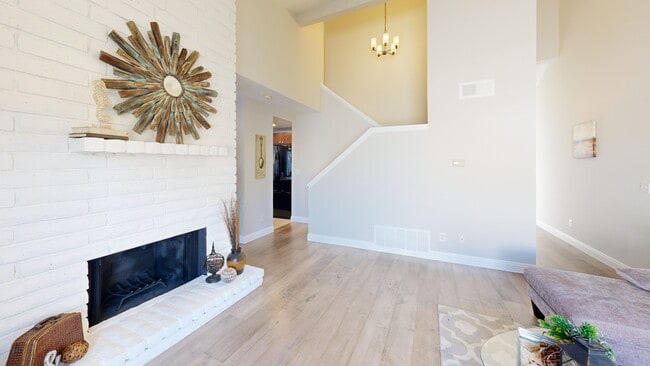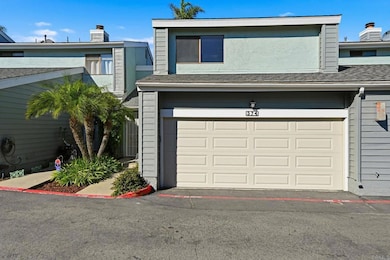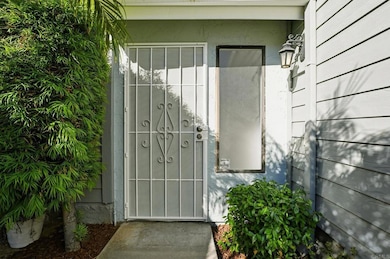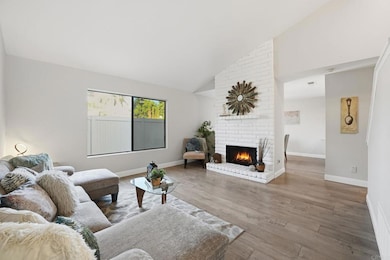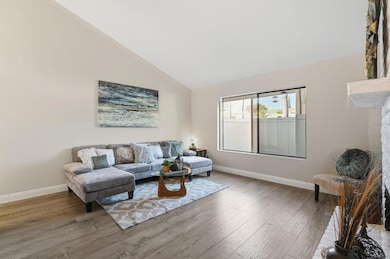
Estimated payment $3,504/month
Highlights
- Fitness Center
- Spa
- Updated Kitchen
- Rancho Buena Vista High School Rated A-
- City Lights View
- 6.61 Acre Lot
About This Home
Newly renovated townhome with an oversized attached two-car garage. Bright and open with vaulted ceilings in the living room and great natural light throughout. The handsome brick fireplace adds warmth and character to the space. The kitchen is perfect for entertaining, featuring stainless steel appliances, quartz countertops, abundant counter space, and plenty of cabinetry, and it opens to a large dining area. The interior has been freshly painted and features wood floors along with updated kitchen and bathrooms. Upstairs, all bedrooms have vaulted ceilings, including a huge primary suite with two closets and dual sinks in the bathroom. The secondary bedrooms are spacious, and the private back patio provides a peaceful place to relax. Located in a serene community with a pool, spa, clubhouse, and gym. Great central location! Close to Tri City Medical Center, shopping, restaurants, and freeway access.
Listing Agent
eXp Realty of California, Inc Brokerage Email: frances@famrealtygroup.com License #01309623 Listed on: 10/31/2025

Open House Schedule
-
Friday, October 31, 20252:30 to 5:30 pm10/31/2025 2:30:00 PM +00:0010/31/2025 5:30:00 PM +00:00Add to Calendar
-
Saturday, November 01, 202512:00 to 3:00 pm11/1/2025 12:00:00 PM +00:0011/1/2025 3:00:00 PM +00:00Add to Calendar
Townhouse Details
Home Type
- Townhome
Est. Annual Taxes
- $2,757
Year Built
- Built in 1982
Lot Details
- Two or More Common Walls
- Vinyl Fence
HOA Fees
- $395 Monthly HOA Fees
Parking
- 2 Car Direct Access Garage
- Parking Available
Home Design
- Entry on the 1st floor
- Turnkey
- Planned Development
- Shingle Roof
Interior Spaces
- 1,197 Sq Ft Home
- 2-Story Property
- Central Vacuum
- High Ceiling
- Ceiling Fan
- Living Room with Fireplace
- City Lights Views
- Pest Guard System
Kitchen
- Updated Kitchen
- Gas Oven
- Gas Range
- Microwave
- Freezer
- Dishwasher
- Disposal
Flooring
- Wood
- Carpet
- Tile
Bedrooms and Bathrooms
- 2 Bedrooms
- All Upper Level Bedrooms
- Remodeled Bathroom
- Stone Bathroom Countertops
- Dual Sinks
- Bathtub
- Exhaust Fan In Bathroom
Laundry
- Laundry Room
- Laundry in Garage
- Gas Dryer Hookup
Outdoor Features
- Spa
- Open Patio
- Exterior Lighting
Location
- Property is near a clubhouse
- Property is near a park
- Property is near public transit
Utilities
- Forced Air Heating System
- Vented Exhaust Fan
- Water Heater
Listing and Financial Details
- Tax Tract Number 9484
- Assessor Parcel Number 1660807135
- $760 per year additional tax assessments
- Seller Considering Concessions
Community Details
Overview
- Master Insurance
- 73 Units
- Bridgecreek Association, Phone Number (760) 585-1721
- Bridgecreek
- Maintained Community
Amenities
- Clubhouse
- Recreation Room
Recreation
- Fitness Center
- Community Pool
- Community Spa
Security
- Resident Manager or Management On Site
3D Interior and Exterior Tours
Map
Home Values in the Area
Average Home Value in this Area
Tax History
| Year | Tax Paid | Tax Assessment Tax Assessment Total Assessment is a certain percentage of the fair market value that is determined by local assessors to be the total taxable value of land and additions on the property. | Land | Improvement |
|---|---|---|---|---|
| 2025 | $2,757 | $194,675 | $69,076 | $125,599 |
| 2024 | $2,757 | $190,859 | $67,722 | $123,137 |
| 2023 | $2,707 | $187,118 | $66,395 | $120,723 |
| 2022 | $2,700 | $183,450 | $65,094 | $118,356 |
| 2021 | $2,641 | $179,854 | $63,818 | $116,036 |
| 2020 | $2,619 | $178,011 | $63,164 | $114,847 |
| 2019 | $2,584 | $174,522 | $61,926 | $112,596 |
| 2018 | $2,490 | $171,101 | $60,712 | $110,389 |
| 2017 | $2,455 | $167,747 | $59,522 | $108,225 |
| 2016 | $2,398 | $164,458 | $58,355 | $106,103 |
| 2015 | $2,381 | $161,989 | $57,479 | $104,510 |
| 2014 | $2,325 | $158,817 | $56,354 | $102,463 |
Property History
| Date | Event | Price | List to Sale | Price per Sq Ft | Prior Sale |
|---|---|---|---|---|---|
| 10/31/2025 10/31/25 | For Sale | $550,000 | +254.8% | $459 / Sq Ft | |
| 06/28/2012 06/28/12 | Sold | $155,000 | -6.1% | $129 / Sq Ft | View Prior Sale |
| 05/29/2012 05/29/12 | Pending | -- | -- | -- | |
| 02/02/2012 02/02/12 | For Sale | $165,000 | -- | $138 / Sq Ft |
Purchase History
| Date | Type | Sale Price | Title Company |
|---|---|---|---|
| Grant Deed | $155,000 | Equity Title San Diego | |
| Grant Deed | $327,500 | New Century Title Company | |
| Grant Deed | $120,000 | Chicago Title Co | |
| Deed | $118,500 | -- |
Mortgage History
| Date | Status | Loan Amount | Loan Type |
|---|---|---|---|
| Open | $151,070 | FHA | |
| Previous Owner | $262,000 | New Conventional | |
| Previous Owner | $116,303 | FHA | |
| Closed | $49,100 | No Value Available |
About the Listing Agent

Welcome! CEO & Team Leader of FAM Realty Group. Serving side by side with her team to uplift clients and their families, helping them achieve their dreams and design a life they love by design not default.
FAM Realty Group is not just a team we’re a movement redefining how real estate is done. Led by Frances Mouser Moon, an award-winning agent ranked in the top 1% of Realtors in Southern California, top Mega eXp teams in the world our team has successfully guided hundred of families
Frances' Other Listings
Source: California Regional Multiple Listing Service (CRMLS)
MLS Number: NDP2510392
APN: 166-080-71-35
- 323 Hill Dr
- 1414 Janis Lynn Ln
- 227 Hill Dr
- 233 Hill Dr
- 211 Silver Fir Ct
- 523 Hatherly St
- 320 Grapevine Rd Unit 9
- 1636 Jonathon St
- 202 Bay Laurel Ct
- 2839 Emerald Dr
- 1713 Cameo Dr
- 4228 Lewis St
- 0 Galaxy Dr
- 933 Ruby Dr
- 1338 Olive Ave
- 1532 Olive Ave
- 4137 Alana Cir
- 628 Via Santa Paulo
- 607 Via Del Mar
- 748 Granada Dr
- 173 Durian St
- 1468 Planet Rd
- 333 N Emerald Dr
- 315 Pomelo Dr Unit 15
- 315 Pomelo Dr
- 365 Pomelo Dr
- 942 Ruby Dr Unit A
- 240 N Emerald Dr
- 320 Pomelo Dr
- 601 Aliento Ct
- 881 Soft Wind Rd
- 1050 La Tortuga Dr Unit 34
- 135 Bronze Way
- 633 Ascot Dr
- 176 Cedar Rd
- 4019 Scott Dr
- 3127 Thunder Dr
- 701 Breeze Hill Rd Unit FL3-ID649A
- 701 Breeze Hill Rd Unit FL2-ID144A
- 701 Breeze Hill Rd Unit FL3-ID718A

