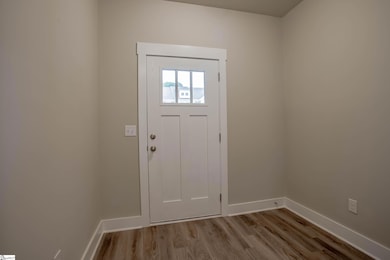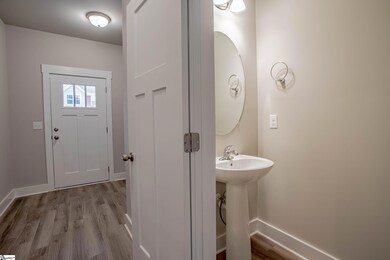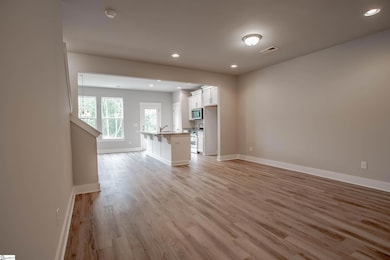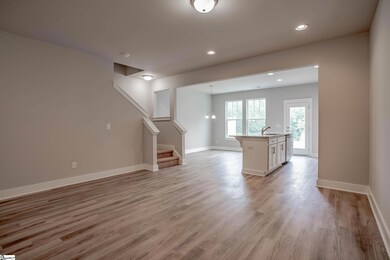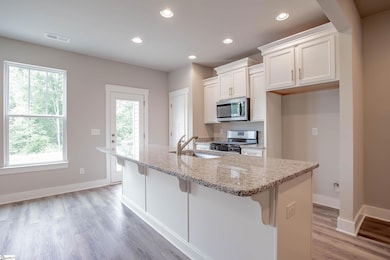374 Hague Dr Duncan, SC 29334
Estimated payment $1,793/month
Total Views
2,580
3
Beds
2.5
Baths
1,400-1,599
Sq Ft
$153
Price per Sq Ft
Highlights
- Open Floorplan
- Traditional Architecture
- Breakfast Room
- River Ridge Elementary School Rated A-
- Wood Flooring
- Front Porch
About This Home
Tenant Occupied - 24 Hour Notice Required - Welcome to this 3-bedroom, 2.5-bath townhouse that is a true gem. Spacious and bathed in natural light, itoffers a perfect blend of modern comfort and convenience. Plus, the possibility of 100% financing makes it an irresistible opportunity to own your dream home. Don't miss out on this chance to start your new chapter in a place where space, style, and financing align to create your perfect sanctuary.
Townhouse Details
Home Type
- Townhome
Lot Details
- Lot Dimensions are 20x70
HOA Fees
- $120 Monthly HOA Fees
Parking
- 1 Car Attached Garage
Home Design
- Traditional Architecture
- Slab Foundation
- Architectural Shingle Roof
- Vinyl Siding
- Aluminum Trim
- Stone Exterior Construction
Interior Spaces
- 1,400-1,599 Sq Ft Home
- 2-Story Property
- Open Floorplan
- Smooth Ceilings
- Insulated Windows
- Tilt-In Windows
- Living Room
- Breakfast Room
- Dining Room
Kitchen
- Free-Standing Gas Range
- Built-In Microwave
- Dishwasher
- Laminate Countertops
- Disposal
Flooring
- Wood
- Carpet
- Laminate
Bedrooms and Bathrooms
- 3 Bedrooms
- Walk-In Closet
Laundry
- Laundry Room
- Laundry on upper level
- Gas Dryer Hookup
Attic
- Storage In Attic
- Pull Down Stairs to Attic
Home Security
Outdoor Features
- Patio
- Front Porch
Schools
- River Ridge Elementary School
- Florence Chapel Middle School
- James F. Byrnes High School
Utilities
- Forced Air Heating and Cooling System
- Electric Water Heater
- Cable TV Available
Listing and Financial Details
- Assessor Parcel Number 5-31-08-001-05
Community Details
Overview
- Fairmont Ridge Subdivision
- Mandatory home owners association
Security
- Fire and Smoke Detector
Map
Create a Home Valuation Report for This Property
The Home Valuation Report is an in-depth analysis detailing your home's value as well as a comparison with similar homes in the area
Home Values in the Area
Average Home Value in this Area
Tax History
| Year | Tax Paid | Tax Assessment Tax Assessment Total Assessment is a certain percentage of the fair market value that is determined by local assessors to be the total taxable value of land and additions on the property. | Land | Improvement |
|---|---|---|---|---|
| 2025 | $4,569 | $13,158 | $2,466 | $10,692 |
| 2024 | $4,569 | $13,158 | $2,466 | $10,692 |
| 2023 | $4,569 | $13,158 | $2,466 | $10,692 |
| 2022 | $3,507 | $9,480 | $1,560 | $7,920 |
| 2021 | $3,507 | $9,480 | $1,560 | $7,920 |
| 2020 | $3,480 | $9,480 | $1,560 | $7,920 |
| 2019 | $563 | $1,560 | $1,560 | $0 |
| 2018 | $549 | $1,560 | $1,560 | $0 |
Source: Public Records
Property History
| Date | Event | Price | List to Sale | Price per Sq Ft |
|---|---|---|---|---|
| 08/26/2025 08/26/25 | For Sale | $245,000 | -- | $175 / Sq Ft |
Source: Greater Greenville Association of REALTORS®
Purchase History
| Date | Type | Sale Price | Title Company |
|---|---|---|---|
| Deed | -- | -- | |
| Deed | -- | None Available | |
| Deed | $158,000 | None Available | |
| Deed | $104,000 | None Available |
Source: Public Records
Source: Greater Greenville Association of REALTORS®
MLS Number: 1567575
APN: 5-31-08-001.93
Nearby Homes
- 409 Pangel Ln
- 445 Pangel Ln
- 1604 Burtonwood Dr
- 5828 Reidville Rd
- 1301 S Pinot Rd
- 1200 N Pinot Rd
- 1008 Zinfandel Way
- 1113 Syrah Ln
- 321 Serendipity Ln
- 819 Sweet William Rd
- 107 Cauthen Ct
- 6046 Reidville Rd
- 207 Green Ridge Dr
- 3920 Moore Duncan Hwy
- 397 Tournament Point
- 1329 Maplesmith Way
- 1335 Maplesmith Way
- Litchfield Plan at Tyger Ridge
- 1101 Millison Place
- 1031 Millison Place
- 101 Halehaven Dr
- 105 Churchill Falls Dr
- 1010 Palisade Woods Dr
- 1327 Maplesmith Way
- 1031 Millison Place
- 619 Heathrow Ct
- 1220 Cherry Orchard Rd
- 470 Drayton Hall Blvd
- 200 Tralee Dr
- 714 Terrace Creek Dr Unit House
- 3045 Hickory Ridge Trail
- 165 Deacon Tiller Ct
- 151 Bridgepoint Dr
- 901 Meridian River Run
- 801 Treeline Rd
- 806 Treeline Rd
- 802 Treeline Rd
- 797 Treeline Rd
- 1088 Appalachian Dr
- 789 Treeline Rd


