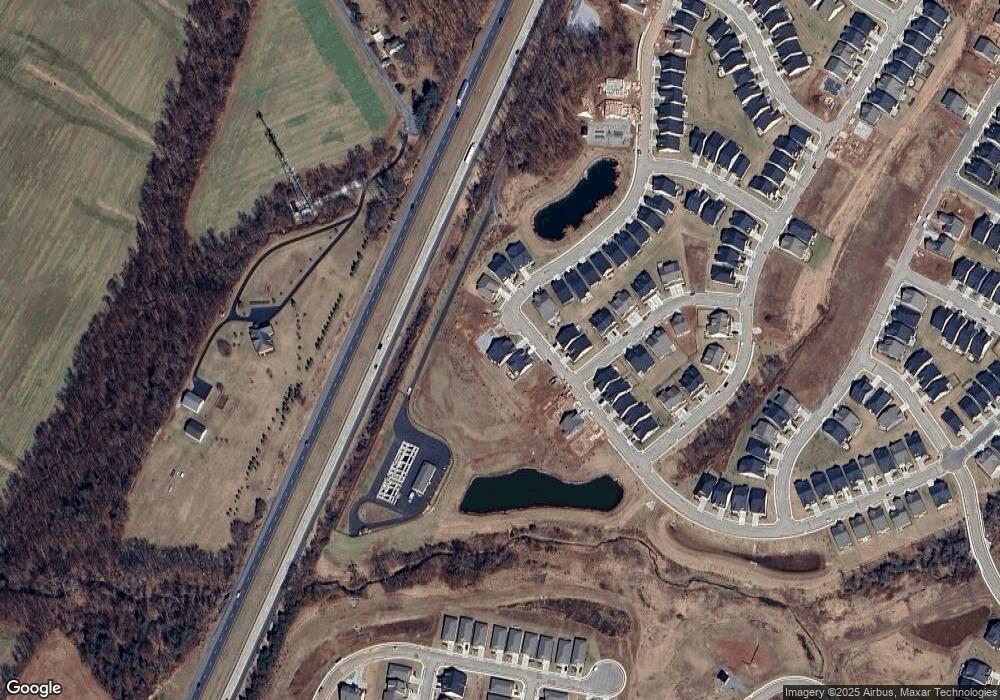374 Lively Stream Way Gettysburg, PA 17325
Estimated Value: $748,000 - $768,000
2
Beds
3
Baths
3,024
Sq Ft
$251/Sq Ft
Est. Value
About This Home
This home is located at 374 Lively Stream Way, Gettysburg, PA 17325 and is currently estimated at $759,209, approximately $251 per square foot. 374 Lively Stream Way is a home with nearby schools including Gettysburg Area High School and Gettysburg Montessori Charter School.
Create a Home Valuation Report for This Property
The Home Valuation Report is an in-depth analysis detailing your home's value as well as a comparison with similar homes in the area
Home Values in the Area
Average Home Value in this Area
Tax History Compared to Growth
Tax History
| Year | Tax Paid | Tax Assessment Tax Assessment Total Assessment is a certain percentage of the fair market value that is determined by local assessors to be the total taxable value of land and additions on the property. | Land | Improvement |
|---|---|---|---|---|
| 2025 | $11,056 | $655,700 | $93,300 | $562,400 |
| 2024 | $10,522 | $655,600 | $93,300 | $562,300 |
Source: Public Records
Map
Nearby Homes
- 371 Rustic Wood Dr
- 318 Rustic Wood Dr
- 11 Rocky Green Ln
- 113 Gentle Slope Way
- 113 Gentle Slope Way Unit 297
- TBB W Aster Way Unit VIRTUOSO
- TBB W Aster Way Unit HAVEN
- 73 Boneset Dr
- 59 Birdseye Ln
- TBB-MONET I Gentle Slope Way
- 85 Quiet Creek Dr
- 53 Gentle Slope Way
- 155 Birdseye Ln
- 173 Lively Stream Way
- 33 Rolling Hills Way
- 95 Lively Stream Way
- 294 Rustic Wood Dr
- 52 Tulip Tree Way
- 23 Highland View Ln
- 154 Grand Overlook Dr
- 368 Lively Stream Way
- 365 Lively Stream Way
- 0 Homesite 371 Rustic Wood Dr Unit 36124286
- 0 Homesite 371 Rustic Wood Dr
- 342 Rustic Wood Dr
- 343 Rustic Wood Dr
- 338 Rustic Wood Dr
- 349 Lively Stream Way
- 334 Rustic Wood Dr
- 343 Lively Stream Way
- 37 Rocky Green Ln
- 330 Rustic Wood Dr
- 21 Rocky Green Ln
- 41 Rocky Green Ln
- 42 Rocky Green Ln
- 339 Lively Stream Way
- 38 Rocky Green Ln
- 335 Lively Stream Way
- 361 Lively Stream Way
- 29 Rocky Green Ln
