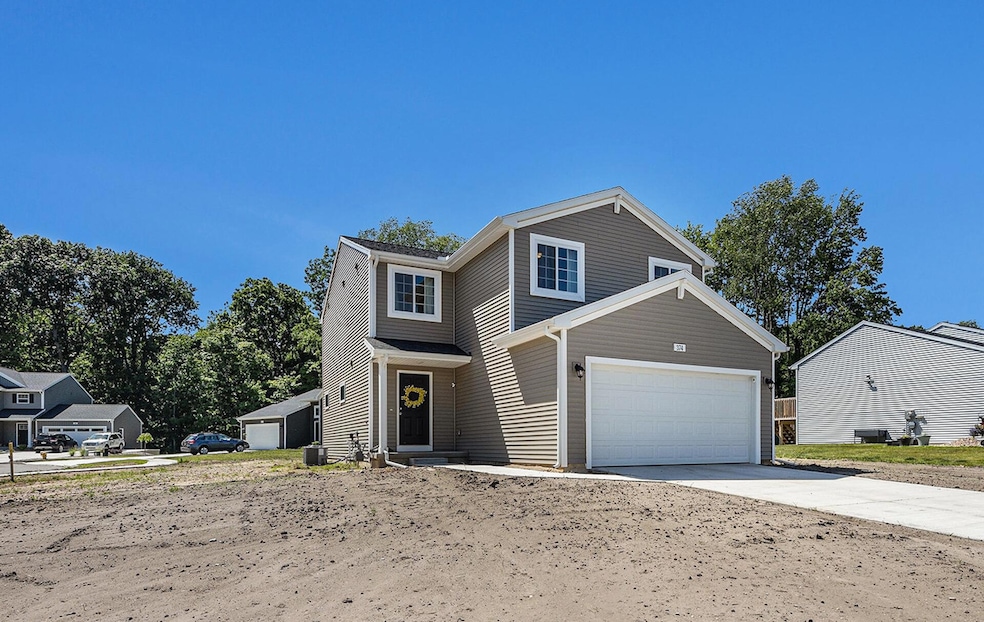
374 Lotz Ct Wayland, MI 49348
Estimated payment $2,077/month
Highlights
- Traditional Architecture
- Cul-De-Sac
- Eat-In Kitchen
- Mud Room
- 2 Car Attached Garage
- Patio
About This Home
OPEN HOUSE CANCELED! Welcome to Wayland—where small-town charm meets convenient access to both Grand Rapids and Kalamazoo. Situated on a desirable corner lot in a quiet cul-de-sac, this nearly new home offers 4 bedrooms, 2.5 bathrooms, and modern upgrades throughout. The main level boasts a spacious, open layout featuring a large living room with slider to the back patio, a dining area, and a stylish half bath. The upgraded kitchen includes granite countertops, shaker cabinets, and stainless steel appliances. Upstairs, you'll find four generously sized bedrooms and two full bathrooms, including a primary suite with a walk-in closet and private bath featuring solid surface counters. A conveniently located laundry closet completes the upper level. The lower level is ready for your finishing touched, offering potential for a family room, an additional bedroom, and a third full bath (already plumbed). Outside, the yard has been professionally graded and is ready for seeding. Why build new for more money with fewer upgrades? Move right into this meticulously maintained, one-year-old home and enjoy all the benefits of new constructionwithout the wait.
Home Details
Home Type
- Single Family
Est. Annual Taxes
- $1,244
Year Built
- Built in 2024
Lot Details
- 0.35 Acre Lot
- Lot Dimensions are 88x26x43x124x78x135
- Cul-De-Sac
HOA Fees
- $18 Monthly HOA Fees
Parking
- 2 Car Attached Garage
Home Design
- Traditional Architecture
- Composition Roof
- Vinyl Siding
Interior Spaces
- 1,832 Sq Ft Home
- 2-Story Property
- Low Emissivity Windows
- Window Treatments
- Window Screens
- Mud Room
Kitchen
- Eat-In Kitchen
- Range
- Microwave
- Dishwasher
- Snack Bar or Counter
Bedrooms and Bathrooms
- 4 Bedrooms
Laundry
- Laundry on upper level
- Dryer
- Washer
Basement
- Basement Fills Entire Space Under The House
- Natural lighting in basement
Outdoor Features
- Patio
Utilities
- Forced Air Heating and Cooling System
- Heating System Uses Natural Gas
- Water Softener is Owned
Map
Home Values in the Area
Average Home Value in this Area
Tax History
| Year | Tax Paid | Tax Assessment Tax Assessment Total Assessment is a certain percentage of the fair market value that is determined by local assessors to be the total taxable value of land and additions on the property. | Land | Improvement |
|---|---|---|---|---|
| 2025 | $1,245 | $174,900 | $33,300 | $141,600 |
| 2024 | -- | $43,700 | $30,000 | $13,700 |
| 2023 | -- | $8,300 | $8,300 | $0 |
Property History
| Date | Event | Price | Change | Sq Ft Price |
|---|---|---|---|---|
| 07/21/2025 07/21/25 | Pending | -- | -- | -- |
| 06/25/2025 06/25/25 | For Sale | $357,000 | +8.2% | $195 / Sq Ft |
| 09/12/2024 09/12/24 | For Sale | $329,900 | 0.0% | $180 / Sq Ft |
| 06/25/2024 06/25/24 | Sold | $329,900 | -- | $180 / Sq Ft |
| 02/02/2024 02/02/24 | Pending | -- | -- | -- |
Purchase History
| Date | Type | Sale Price | Title Company |
|---|---|---|---|
| Warranty Deed | $329,900 | None Listed On Document |
Mortgage History
| Date | Status | Loan Amount | Loan Type |
|---|---|---|---|
| Open | $323,924 | FHA |
Similar Homes in Wayland, MI
Source: Southwestern Michigan Association of REALTORS®
MLS Number: 25030599
APN: 56-870-049-00
- 329 Willow Run Dr
- 727 Wild Flower Ct
- 342 Lotz Ct
- 336 Lotz Ct
- 620 S Main St
- 126 E Cherry St
- 509 W Superior St
- 135 E Cherry St
- 1227 133rd Ave
- 4674 12th St
- 3770 Division Ave S
- 1169 Saskatoon Trail
- 3718 11th St
- 3905 Sunset View
- 475 Tyler Rd
- 1130 128th Ave
- 2732 Geneva Lake Dr
- 2693 S Geneva Lake Dr
- 2681 Geneva Lake Dr S
- 220 133rd Ave






