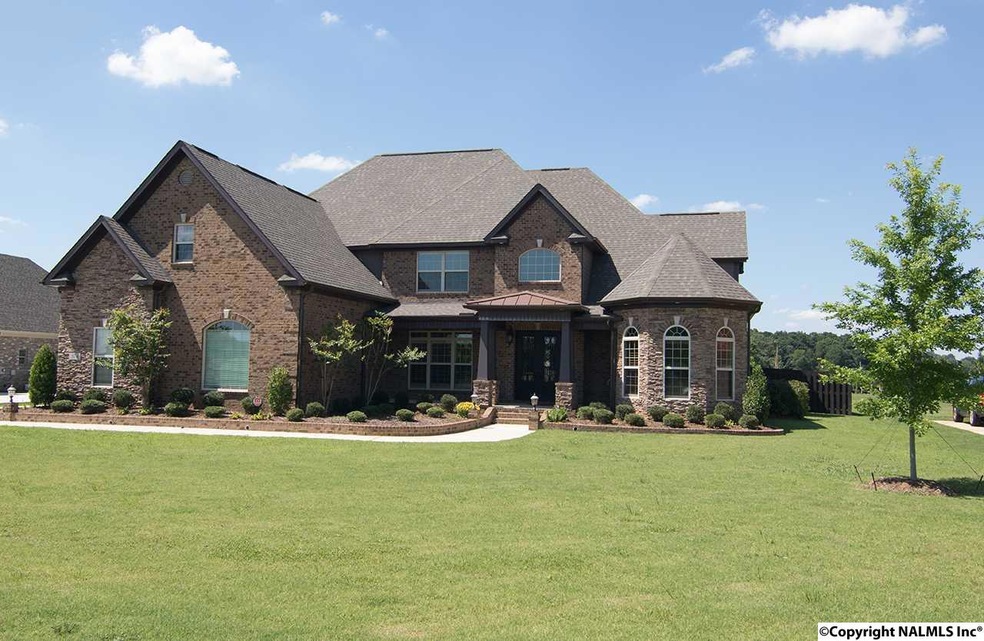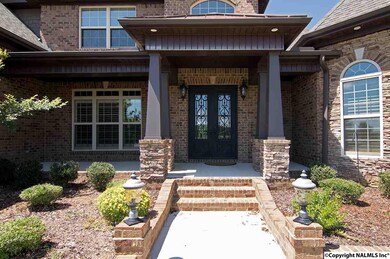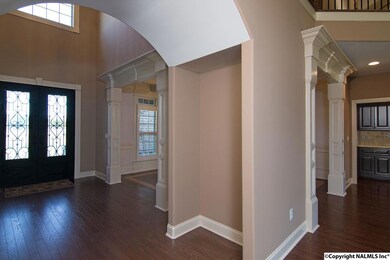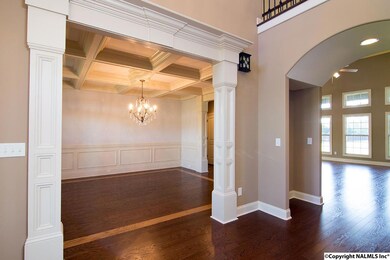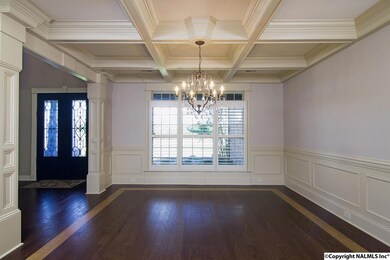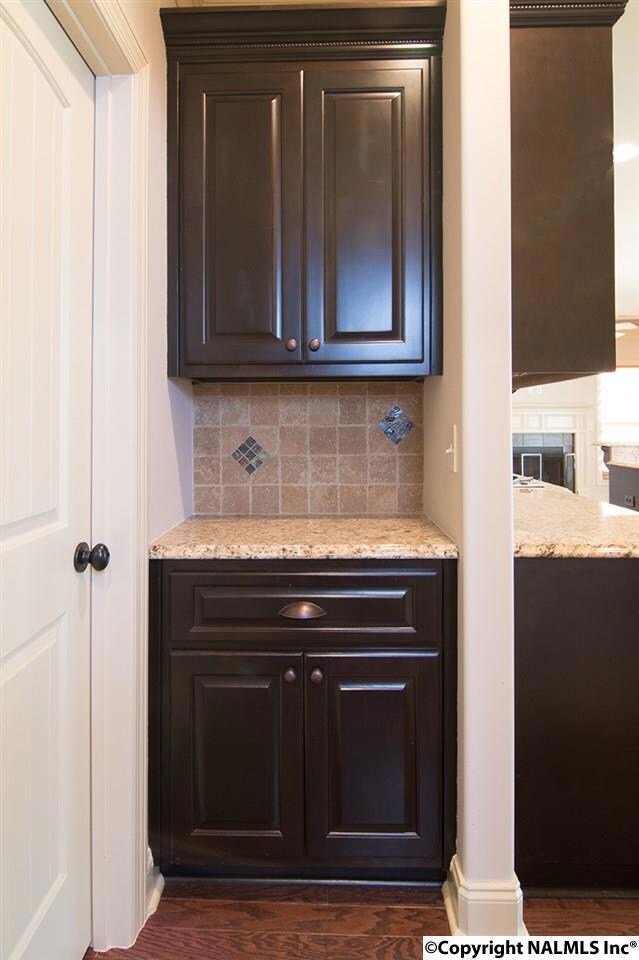
374 Natures Way SW Huntsville, AL 35824
Edgewater NeighborhoodHighlights
- 1.19 Acre Lot
- Main Floor Primary Bedroom
- Community Pool
- Clubhouse
- 2 Fireplaces
- Tennis Courts
About This Home
As of September 2016Exquisite home crafted with an eye for detail with features desirable to the busy household. Extensively detailed crown mouldings, wainscoting, coffered ceilings, & cabinetry. Wood flooring both floors. Serious cooks will appreciate Jenn-Air appliances, including 5 burner gas cooktop & convection oven. Custom plantation shutters in dining room & office. 1st floor owner's suite; 2 bedrms up w/ private baths; bedroom w/ adjoining bath; & bedrm across hall. Great room, keeping room, & bonus room with mini kitchen. Separate laundry and mud rooms, plus laundry chute. Accent lighting behind crown moulding in foyer, office, owner's suite, & keeping room. Freshly painted. More photos in video tour!
Last Agent to Sell the Property
Bill Ward Real Estate Team License #049545 Listed on: 07/02/2016
Last Buyer's Agent
Dee James
Century 21 Prestige - HSV License #45492

Home Details
Home Type
- Single Family
Year Built
- Built in 2012
Lot Details
- 1.19 Acre Lot
- Lot Dimensions are 107 x 383 x 143 x 425
HOA Fees
- $33 Monthly HOA Fees
Home Design
- Slab Foundation
Interior Spaces
- 4,353 Sq Ft Home
- Property has 2 Levels
- 2 Fireplaces
- Gas Log Fireplace
- Double Pane Windows
Kitchen
- Double Oven
- Gas Oven
- Cooktop
- Microwave
- Dishwasher
- Disposal
Bedrooms and Bathrooms
- 5 Bedrooms
- Primary Bedroom on Main
Schools
- Williams Elementary School
- Columbia High School
Utilities
- Two cooling system units
- Multiple Heating Units
- Thermostat
Listing and Financial Details
- Tax Lot 4
- Assessor Parcel Number 1608270000001425
Community Details
Overview
- Hughes Properties Association
- Built by STONERIDGE HOMES INC
- Natures Landing At The Reserve Subdivision
Amenities
- Common Area
- Clubhouse
Recreation
- Tennis Courts
- Community Pool
Ownership History
Purchase Details
Home Financials for this Owner
Home Financials are based on the most recent Mortgage that was taken out on this home.Purchase Details
Home Financials for this Owner
Home Financials are based on the most recent Mortgage that was taken out on this home.Similar Homes in the area
Home Values in the Area
Average Home Value in this Area
Purchase History
| Date | Type | Sale Price | Title Company |
|---|---|---|---|
| Warranty Deed | $417,000 | None Available | |
| Deed | -- | None Available |
Mortgage History
| Date | Status | Loan Amount | Loan Type |
|---|---|---|---|
| Open | $348,820 | VA | |
| Closed | $372,706 | VA | |
| Previous Owner | $417,000 | New Conventional |
Property History
| Date | Event | Price | Change | Sq Ft Price |
|---|---|---|---|---|
| 12/27/2016 12/27/16 | Off Market | $417,000 | -- | -- |
| 09/26/2016 09/26/16 | Sold | $417,000 | -7.3% | $96 / Sq Ft |
| 09/19/2016 09/19/16 | Pending | -- | -- | -- |
| 07/02/2016 07/02/16 | For Sale | $450,000 | -6.4% | $103 / Sq Ft |
| 02/21/2013 02/21/13 | Off Market | $480,627 | -- | -- |
| 11/18/2012 11/18/12 | For Sale | $480,627 | 0.0% | $111 / Sq Ft |
| 11/16/2012 11/16/12 | Sold | $480,627 | -- | $111 / Sq Ft |
Tax History Compared to Growth
Tax History
| Year | Tax Paid | Tax Assessment Tax Assessment Total Assessment is a certain percentage of the fair market value that is determined by local assessors to be the total taxable value of land and additions on the property. | Land | Improvement |
|---|---|---|---|---|
| 2024 | -- | $61,980 | $5,000 | $56,980 |
| 2023 | $0 | $61,980 | $5,000 | $56,980 |
| 2022 | $0 | $54,660 | $5,000 | $49,660 |
| 2021 | $0 | $51,300 | $5,000 | $46,300 |
| 2020 | $0 | $46,670 | $5,000 | $41,670 |
| 2019 | $2,569 | $44,980 | $5,000 | $39,980 |
| 2018 | $0 | $45,120 | $0 | $0 |
| 2017 | $0 | $45,120 | $0 | $0 |
| 2016 | $2,569 | $45,120 | $0 | $0 |
| 2015 | $2,685 | $47,120 | $0 | $0 |
| 2014 | $2,757 | $48,360 | $0 | $0 |
Agents Affiliated with this Home
-

Seller's Agent in 2016
Bill Ward
Bill Ward Real Estate Team
(256) 337-1902
1 in this area
40 Total Sales
-
D
Buyer's Agent in 2016
Dee James
Century 21 Prestige - HSV
-
Z
Seller's Agent in 2012
Zachary Frakes
NextHome Kel Mitchell
-
K
Buyer's Agent in 2012
Kim Niemeier
Coldwell Banker First
Map
Source: ValleyMLS.com
MLS Number: 1048660
APN: 16-08-27-0-000-001.425
- 100 Paddington Green
- 504 Sussex Dr SW
- 105 Brac Cir SW
- 147 Misty River Ln SW
- 131 Arbor Hill Ln SW
- 114 Windridge Way SW
- 121 Windsor Hill Rd SW
- 115 Windsor Hill Rd SW
- 106 Spinnaker Ridge Dr SW
- 107 Bell Tower Ln SW
- 456 Sage Creek Blvd SW
- 210 Wolf Creek Trail SW
- 410 Bald Eagle Run
- 507 Balsam Terrace Way SW
- 324 Acorn Grove Ln SW
- 470 Raleigh Elm Dr SW
- 193 Mainsail Way
- 313 Lady Hawk Ln SW
- 100 Wolf Creek Trail SW
- 433 Ripple Lake Dr SW
