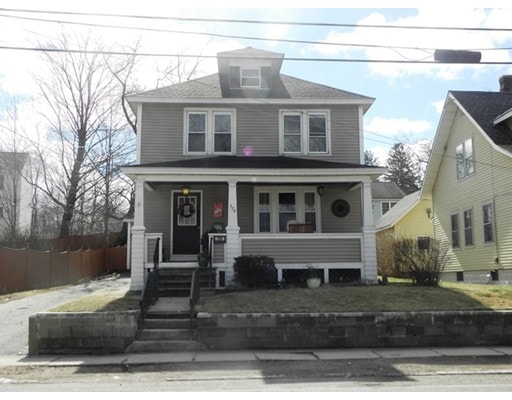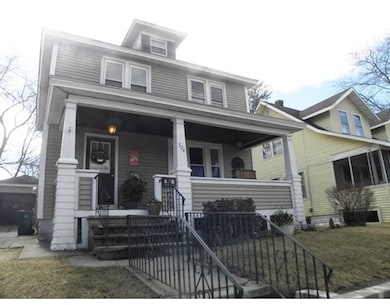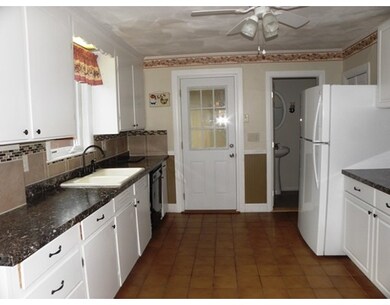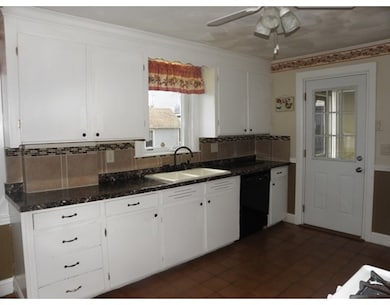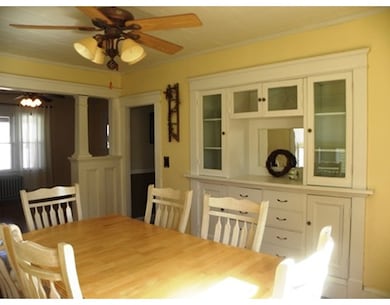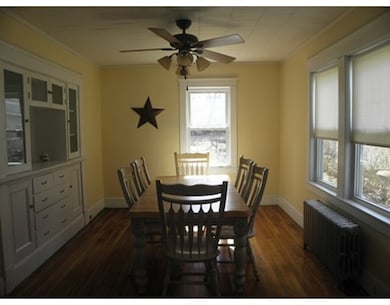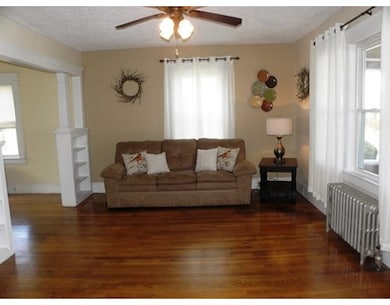
374 Princeton Blvd Lowell, MA 01851
Highlands NeighborhoodAbout This Home
As of February 2022Bright & sunny Colonial in the Highlands neighborhood of Lowell. This home has been lovingly cared for the last 18 years & it shows. A few original features are built in china cabinet in dining room & columns in living room. Recent up dates include roof (11/15), boiler (4/15). Most of the home has H/W floors, owners started to install a 1/2 bath on 1st level, not complete, new buyer would have to finish. Three bedrooms up stairs & good size full bath, one of the bedrooms has access to the walk up attic, (extra storage area) Don't forget the large front porch, 1 car garage and manageable rear yard ready with raised beds for your garden needs. The location is perfect with respect to commuter location, close to Route 3, shopping and everything one would need. Come by and see for yourself. Quick closing possible. Showings start Sunday 3/13 at open house from noon to 2:00. Perfect started home.
Home Details
Home Type
Single Family
Est. Annual Taxes
$4,896
Year Built
1900
Lot Details
0
Listing Details
- Lot Description: Paved Drive
- Property Type: Single Family
- Other Agent: 2.00
- Lead Paint: Unknown
- Special Features: None
- Property Sub Type: Detached
- Year Built: 1900
Interior Features
- Appliances: Range, Dishwasher, Refrigerator
- Has Basement: Yes
- Number of Rooms: 7
- Amenities: Public Transportation, Shopping, Park, Laundromat
- Electric: Circuit Breakers, 100 Amps
- Energy: Insulated Windows
- Flooring: Tile, Hardwood
- Interior Amenities: Cable Available
- Basement: Full, Interior Access, Bulkhead, Concrete Floor
- Bedroom 2: Second Floor, 10X12
- Bedroom 3: Second Floor, 9X12
- Kitchen: First Floor, 9X14
- Laundry Room: Basement
- Living Room: First Floor, 12X17
- Master Bedroom: Second Floor, 11X16
- Master Bedroom Description: Ceiling Fan(s), Flooring - Hardwood
- Dining Room: First Floor, 11X15
Exterior Features
- Roof: Asphalt/Fiberglass Shingles
- Construction: Frame
- Exterior: Vinyl
- Exterior Features: Porch
- Foundation: Fieldstone
Garage/Parking
- Garage Parking: Detached
- Garage Spaces: 1
- Parking: Off-Street
- Parking Spaces: 3
Utilities
- Heating: Hot Water Radiators, Gas
- Heat Zones: 1
- Hot Water: Natural Gas
- Utility Connections: for Gas Range
- Sewer: City/Town Sewer
- Water: City/Town Water
Lot Info
- Assessor Parcel Number: M:000073 T:D01860
- Zoning: S2002
Ownership History
Purchase Details
Home Financials for this Owner
Home Financials are based on the most recent Mortgage that was taken out on this home.Purchase Details
Home Financials for this Owner
Home Financials are based on the most recent Mortgage that was taken out on this home.Similar Homes in Lowell, MA
Home Values in the Area
Average Home Value in this Area
Purchase History
| Date | Type | Sale Price | Title Company |
|---|---|---|---|
| Not Resolvable | $416,000 | None Available | |
| Not Resolvable | $255,000 | -- |
Mortgage History
| Date | Status | Loan Amount | Loan Type |
|---|---|---|---|
| Open | $332,800 | Purchase Money Mortgage | |
| Closed | $332,800 | Purchase Money Mortgage | |
| Previous Owner | $204,000 | Adjustable Rate Mortgage/ARM | |
| Previous Owner | $25,500 | Unknown | |
| Previous Owner | $145,000 | No Value Available | |
| Previous Owner | $10,000 | No Value Available |
Property History
| Date | Event | Price | Change | Sq Ft Price |
|---|---|---|---|---|
| 02/17/2022 02/17/22 | Sold | $416,000 | +4.3% | $310 / Sq Ft |
| 01/12/2022 01/12/22 | Pending | -- | -- | -- |
| 01/07/2022 01/07/22 | For Sale | $399,000 | +56.5% | $297 / Sq Ft |
| 05/13/2016 05/13/16 | Sold | $255,000 | -1.9% | $190 / Sq Ft |
| 03/17/2016 03/17/16 | Pending | -- | -- | -- |
| 03/11/2016 03/11/16 | For Sale | $259,900 | -- | $193 / Sq Ft |
Tax History Compared to Growth
Tax History
| Year | Tax Paid | Tax Assessment Tax Assessment Total Assessment is a certain percentage of the fair market value that is determined by local assessors to be the total taxable value of land and additions on the property. | Land | Improvement |
|---|---|---|---|---|
| 2025 | $4,896 | $426,500 | $160,300 | $266,200 |
| 2024 | $4,790 | $402,200 | $151,200 | $251,000 |
| 2023 | $4,501 | $362,400 | $131,400 | $231,000 |
| 2022 | $4,153 | $327,300 | $119,500 | $207,800 |
| 2021 | $3,872 | $287,700 | $103,900 | $183,800 |
| 2020 | $3,646 | $272,900 | $98,300 | $174,600 |
| 2019 | $3,431 | $244,400 | $95,400 | $149,000 |
| 2018 | $3,174 | $233,100 | $90,800 | $142,300 |
| 2017 | $3,129 | $209,700 | $75,100 | $134,600 |
| 2016 | $2,952 | $194,700 | $71,500 | $123,200 |
| 2015 | $2,890 | $186,700 | $71,500 | $115,200 |
| 2013 | $2,781 | $185,300 | $83,600 | $101,700 |
Agents Affiliated with this Home
-

Seller's Agent in 2022
Martha Lazares
Keller Williams Realty-Merrimack
(508) 843-4495
4 in this area
39 Total Sales
-

Buyer's Agent in 2022
Arthur Santos
Santos Real Estate Services, Inc.
(978) 337-1391
7 in this area
35 Total Sales
-

Seller's Agent in 2016
Aline Roy
Keller Williams Realty-Merrimack
(978) 758-2144
41 Total Sales
Map
Source: MLS Property Information Network (MLS PIN)
MLS Number: 71971029
APN: LOWE-000073-004770-000374
- 256 Baldwin St
- 15 Middlesex Park
- 4 Tamarack St
- 226 Gibson St
- 1311 Middlesex St
- 30 Livingston Ave
- 1280 Middlesex St Unit 6
- 1280 Middlesex St Unit 4
- 1280 Middlesex St Unit 5
- 1280 Middlesex St Unit 2
- 1280 Middlesex St Unit 3
- 1280 Middlesex St Unit 1
- 30 Troy St
- 27 Burtt St
- 257 Stevens St
- 36 Highland Ave
- 345 Pawtucket Blvd Unit 5
- 309 Pawtucket Blvd Unit 21
- 17 Morey St
- 41 Morey St
