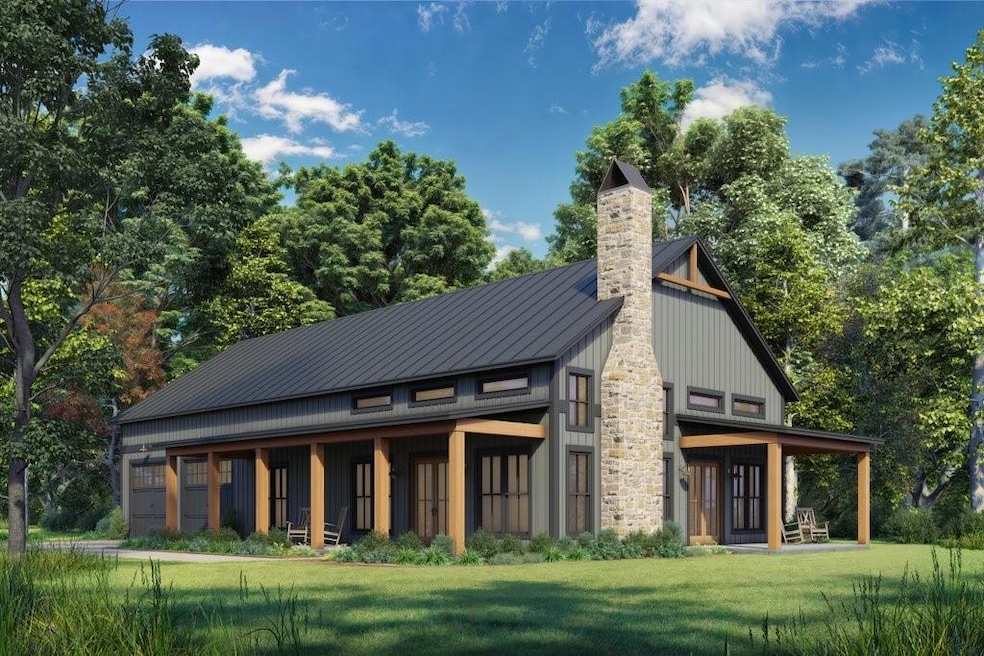Presale Opportunity: Stunning 1,830 Sq Ft 3-Bedroom, 2-Bath home on 1.9 acres with master on main, soaring ceilings & spacious shop – $595,000
Discover your dream home nestled on a tranquil 1.9-acre parcel, featuring 1,830 square feet of thoughtfully designed living space. This presale modern farmhouse boasts a sought-after master suite on the main floor and soaring 16-foot ceilings in the expansive living room and kitchen that flood the space with natural light.
The heart of the home offers a gorgeous kitchen with a large island, perfect for entertaining or casual family gatherings, complemented by rustic exposed beams that add warmth. Cozy up near the wood-burning stove on crisp evenings, creating an inviting ambiance throughout the open living space.
Additional highlights include a two-car garage with 10-foot tall doors, easily accommodating most trucks, as well as both front and side covered porches for enjoying serene views and outdoor living all year round.
A truly rare find on this property is the massive 2,000-square-foot three-bay shop, ideal for workshop space, storage, or hobbies — a perfect complement to country living or enthusiast lifestyles.
The home is currently available for presale and is expected to be completed approximately 8 months from closing, providing you time to personalize and plan your move into this exceptional property.
Offered at $595,000 this is a unique opportunity to own a spacious, modern home paired with versatile outbuildings on nearly two acres of peaceful land. Contact us today to learn more and reserve your place in this exclusive community.







