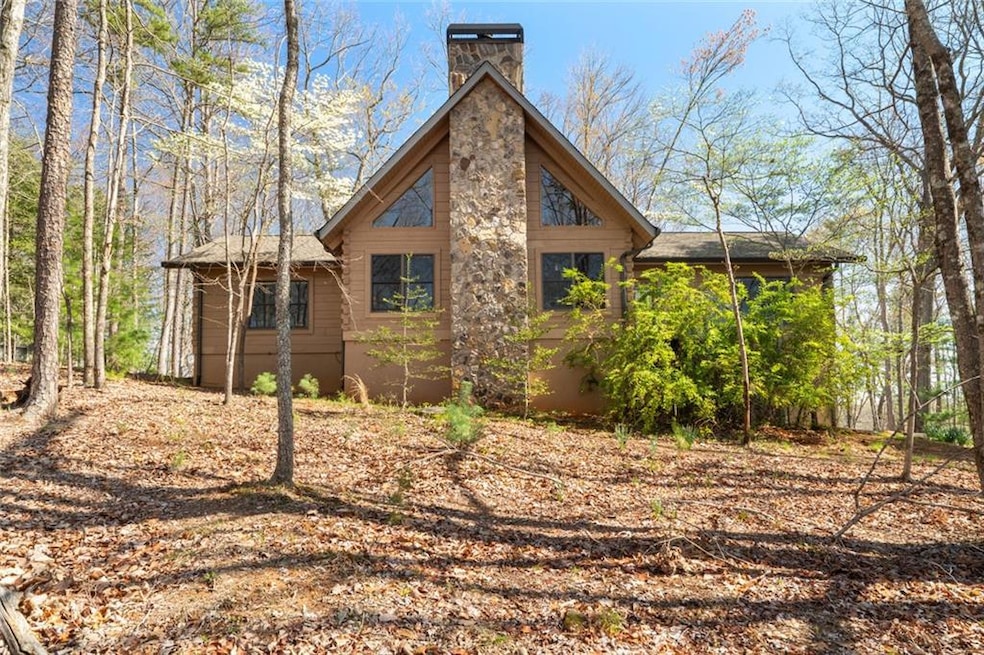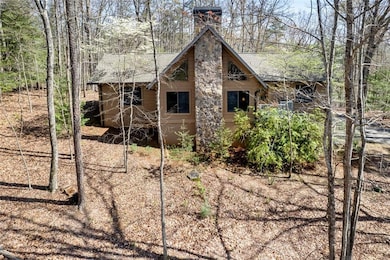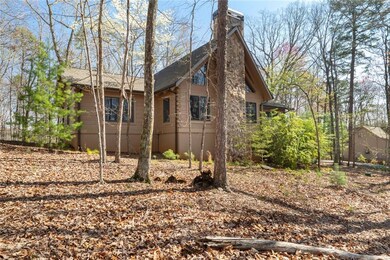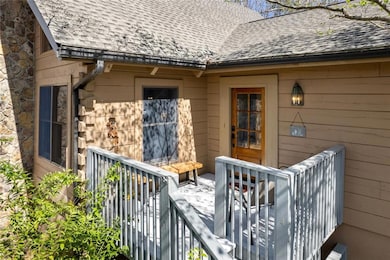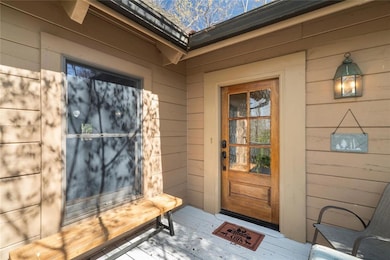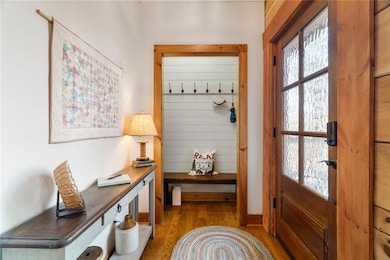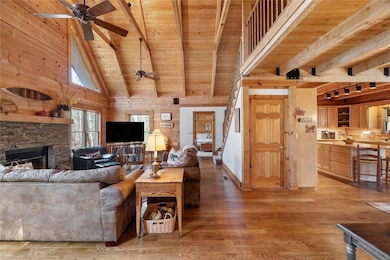374 Shetland Trace Jasper, GA 30143
Estimated payment $3,496/month
Highlights
- Marina
- Fitness Center
- Gated Community
- Golf Course Community
- Open-Concept Dining Room
- View of Trees or Woods
About This Home
Log cabin fans Welcome to this charming, one-owner-owned log cabin that offers the perfect blend of rustic character and modern convenience. Thoughtfully maintained over the years, this home is designed for easy main level living and is ready to create new memories for its next owners. Greeted by the striking tortoise glass front door, you’ll step into an inviting open concept living space featuring warm wood walls, exposed beams, and large picture windows that flood the space with natural light. The wood-burning fireplace takes center stage in the living area, adding both warmth and charm to the heart of the home. The spacious layout includes a generous kitchen with a newer refrigerator and custom, hand-crafted backsplash tiles by a talented NC artist. A cozy loft above provides additional living, sleeping or workspace, while a flex room and ample storage options are located on the lower level, offering endless possibilities to suit your needs. 2290sf finished upstairs + unfinished sf downstairs. The outdoor living spaces are just as inviting, with a large, screened porch and an open deck with steps leading to a flat, expansive backyard—perfect for enjoying the outdoors. The oversized 2-car garage features new doors and has ample room for a work area. Recent updates include a new roof, chimney cap, fireplace firewall, screened porch screening, and more! ensuring peace of mind for years to come. Just two minutes to the main gate and a short drive to Big Canoe’s amenities, this home is ideally located to enjoy both privacy and convenience. This cabin has been a place of cherished memories for the current owners - now it’s time for you to make it your own! *Buyer to verify all information and dimensions deemed important.
Home Details
Home Type
- Single Family
Est. Annual Taxes
- $2,461
Year Built
- Built in 1993
Lot Details
- 1.25 Acre Lot
- Property fronts a private road
- Level Lot
- Private Yard
HOA Fees
- $400 Monthly HOA Fees
Parking
- 2 Car Attached Garage
- Side Facing Garage
- Garage Door Opener
- Drive Under Main Level
- Driveway
Home Design
- Cabin
- Slab Foundation
- Shingle Roof
- Composition Roof
- Log Siding
- Concrete Perimeter Foundation
Interior Spaces
- 4,180 Sq Ft Home
- 2-Story Property
- Rear Stairs
- Beamed Ceilings
- Cathedral Ceiling
- Fireplace With Gas Starter
- Double Pane Windows
- Entrance Foyer
- Living Room with Fireplace
- Open-Concept Dining Room
- Loft
- Bonus Room
- Game Room
- Workshop
- Home Gym
- Views of Woods
- Fire and Smoke Detector
Kitchen
- Breakfast Bar
- Electric Oven
- Electric Cooktop
- Range Hood
- Microwave
- Dishwasher
- Kitchen Island
- Laminate Countertops
- Wood Stained Kitchen Cabinets
Flooring
- Wood
- Carpet
- Tile
Bedrooms and Bathrooms
- 3 Main Level Bedrooms
- Primary Bedroom on Main
- Walk-In Closet
- Dual Vanity Sinks in Primary Bathroom
- Separate Shower in Primary Bathroom
- Soaking Tub
Laundry
- Laundry closet
- Dryer
- Washer
Basement
- Basement Fills Entire Space Under The House
- Interior and Exterior Basement Entry
Outdoor Features
- Deck
- Exterior Lighting
- Outdoor Gas Grill
- Rain Gutters
- Rear Porch
Schools
- Tate Elementary School
- Jasper Middle School
- Pickens High School
Utilities
- Central Heating
- Air Source Heat Pump
- Underground Utilities
- 220 Volts
- 110 Volts
- Electric Water Heater
- Septic Tank
- Phone Available
- Cable TV Available
Listing and Financial Details
- Tax Lot 9150
- Assessor Parcel Number 046D 062
Community Details
Overview
- Big Canoe Poa, Phone Number (706) 268-1114
- Big Canoe Subdivision
Recreation
- Marina
- Golf Course Community
- Tennis Courts
- Racquetball
- Community Playground
- Fitness Center
- Community Pool
- Park
Additional Features
- Clubhouse
- Gated Community
Map
Home Values in the Area
Average Home Value in this Area
Tax History
| Year | Tax Paid | Tax Assessment Tax Assessment Total Assessment is a certain percentage of the fair market value that is determined by local assessors to be the total taxable value of land and additions on the property. | Land | Improvement |
|---|---|---|---|---|
| 2024 | $2,499 | $126,277 | $30,000 | $96,277 |
| 2023 | $2,568 | $126,277 | $30,000 | $96,277 |
| 2022 | $2,467 | $126,277 | $30,000 | $96,277 |
| 2021 | $2,643 | $126,277 | $30,000 | $96,277 |
| 2020 | $2,722 | $126,277 | $30,000 | $96,277 |
| 2019 | $2,784 | $126,277 | $30,000 | $96,277 |
| 2018 | $2,811 | $126,277 | $30,000 | $96,277 |
| 2017 | $2,856 | $126,277 | $30,000 | $96,277 |
| 2016 | $2,902 | $126,277 | $30,000 | $96,277 |
| 2015 | $2,828 | $126,277 | $30,000 | $96,277 |
| 2014 | $2,828 | $126,277 | $30,000 | $96,277 |
| 2013 | -- | $126,277 | $30,000 | $96,277 |
Property History
| Date | Event | Price | List to Sale | Price per Sq Ft |
|---|---|---|---|---|
| 08/29/2025 08/29/25 | Price Changed | $549,000 | -4.5% | $131 / Sq Ft |
| 06/30/2025 06/30/25 | For Sale | $575,000 | -- | $138 / Sq Ft |
Purchase History
| Date | Type | Sale Price | Title Company |
|---|---|---|---|
| Quit Claim Deed | -- | -- | |
| Deed | -- | -- | |
| Deed | $12,000 | -- | |
| Deed | $12,500 | -- |
Source: First Multiple Listing Service (FMLS)
MLS Number: 7608389
APN: 046D-000-062-000
- 101 Twin Creeks Dr
- 43 Morgan Walk
- 807 Choctaw Pass
- 817 Choctaw Pass
- 24 Kane Dr
- 1944 Wilderness Parkway 562
- 8261 Cox Mountain Dr
- 8242 Cox Mountain Dr
- 1363 Cox Mountain Dr
- 11 Mission Path
- 8259 Cox Mountain Dr
- 9317 Blackwell Creek Way
- 135 Chestnut Rise Trail Unit 441D
- 30 Villa Vista
- 212 Chestnut Rise
- 60 Cove Lake Dr
- 2658 Sconti View Dr
- 20 Sconti Ridge Unit 402
- 42 Villa Vista
- 3890 Steve Tate Hwy
- 1545 Dawson Petit Ridge Dr
- 1545 Petit Ridge Dr
- 14 Frost Pine Cir
- 343 Chastain Mill Rd
- 1025 Pickens St
- 120 Rocky Stream Ct
- 129 Softwood Ct
- 15 N Rim Dr
- 1529 S 1529 S Main St Unit 3
- 340 Georgianna St
- 338 Georgianna St
- 634 S Main St
- 1529 S 15-29 S Main St Unit 3 St Unit 3
- 47 W Sellers St Unit C
- 17 Kane Dr
- 811 Calvin Pk Dr
- 806 Calvin Park Dr
- 818 Calvin Park Dr
- 759 Calvin Pk Dr
