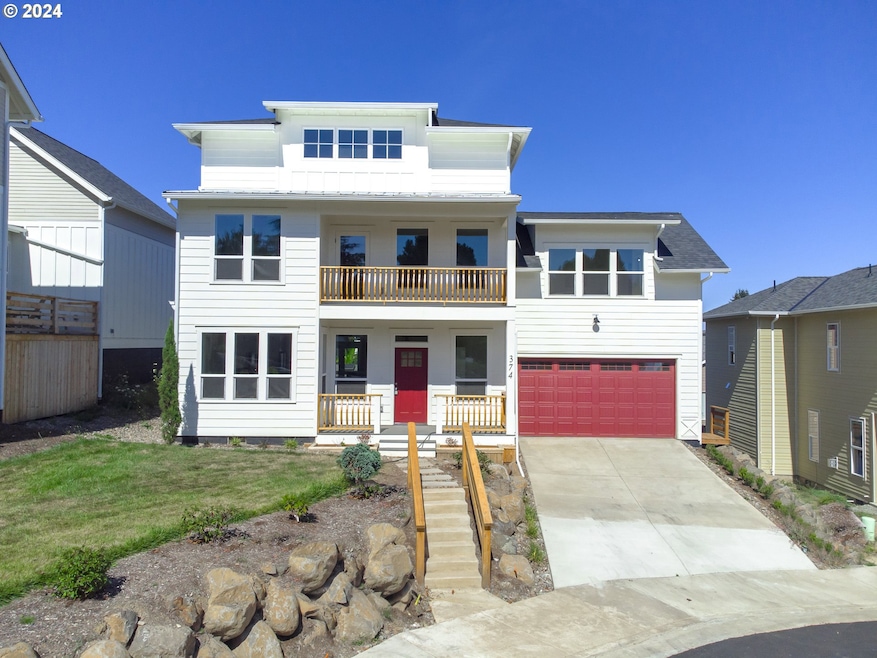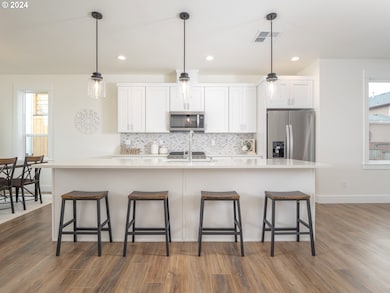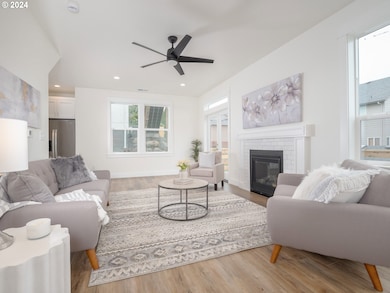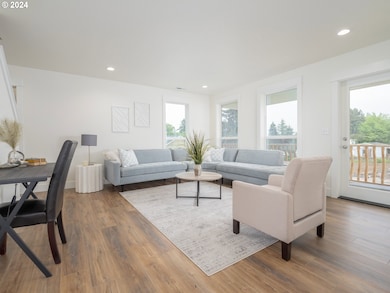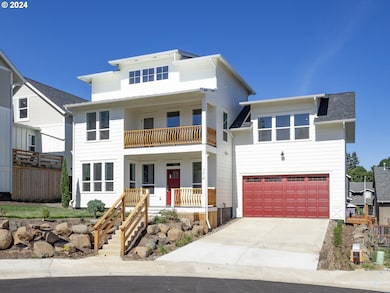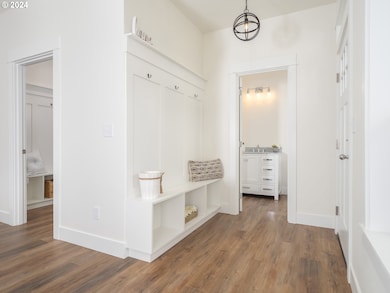374 SW George Ct Dundee, OR 97115
Dundee NeighborhoodEstimated payment $3,599/month
Highlights
- New Construction
- Custom Home
- Deck
- Dundee Elementary School Rated 9+
- Mountain View
- Vaulted Ceiling
About This Home
Skip the Yard Work and Live the Wine Country Lifestyle when owning "The Parkside at George Court"! Why spend weekends mowing the lawn when you could be sipping wine on a sunny deck, exploring local tasting rooms, or relaxing at the park just steps from your front door? This bright and beautiful new construction home in Dundee offers all the comforts of modern living without the hassle of a backyard to maintain. Instead, you're just a short stroll from the town's expansive city park, giving you all the green space you want, with none of the upkeep. Inside, you'll find a light-filled, vacation-style retreat with luxury vinyl plank flooring throughout and a chef-worthy kitchen featuring quartz countertops, stainless steel appliances, and a generous island perfect for entertaining. The open great room centers around a cozy gas fireplace, while French doors lead to a spacious deck where you can unwind and enjoy the view. Smart built-ins in the entry and laundry areas keep your day-to-day organized, and upstairs, three roomy bedrooms plus a bonus loft offer flexible space for work or play. The primary suite includes a large walk-in closet and spa-like bath with dual sinks and a tiled walk-in shower. Up on the third level, a private fourth bedroom with an attached half bath and oversized closet makes the perfect guest space or creative escape. Whether you're full-time or part-time, this home lives like a getaway — close to world-class wineries, acclaimed dining, and all the charm Dundee has to offer. Low-maintenance, high-style living in Oregon wine country? Yes, please. Come see for yourself!
Home Details
Home Type
- Single Family
Est. Annual Taxes
- $3,919
Year Built
- Built in 2023 | New Construction
Lot Details
- 5,227 Sq Ft Lot
- Property fronts a private road
- Cul-De-Sac
- Sloped Lot
- Private Yard
- Property is zoned R3
Parking
- 2 Car Attached Garage
- Garage Door Opener
- Driveway
- Off-Street Parking
Home Design
- Custom Home
- Traditional Architecture
- Composition Roof
- Lap Siding
- Cement Siding
- Concrete Perimeter Foundation
Interior Spaces
- 2,296 Sq Ft Home
- 3-Story Property
- Built-In Features
- Vaulted Ceiling
- Ceiling Fan
- Gas Fireplace
- Double Pane Windows
- Entryway
- Family Room
- Living Room
- Dining Room
- Utility Room
- Laundry Room
- Vinyl Flooring
- Mountain Views
- Crawl Space
Kitchen
- Free-Standing Gas Range
- Range Hood
- Microwave
- Dishwasher
- Kitchen Island
- Quartz Countertops
- Tile Countertops
- Disposal
Bedrooms and Bathrooms
- 4 Bedrooms
Outdoor Features
- Deck
- Porch
Schools
- Dundee Elementary School
- Chehalem Valley Middle School
- Newberg High School
Utilities
- Forced Air Heating and Cooling System
- Heating System Uses Gas
Community Details
- Property has a Home Owners Association
- Sitton View Subdivision
Listing and Financial Details
- Assessor Parcel Number 715022
Map
Home Values in the Area
Average Home Value in this Area
Property History
| Date | Event | Price | List to Sale | Price per Sq Ft |
|---|---|---|---|---|
| 07/21/2025 07/21/25 | Price Changed | $625,000 | -0.6% | $272 / Sq Ft |
| 04/07/2025 04/07/25 | Price Changed | $629,000 | -3.1% | $274 / Sq Ft |
| 01/17/2025 01/17/25 | Price Changed | $649,000 | -1.5% | $283 / Sq Ft |
| 10/16/2024 10/16/24 | Price Changed | $659,000 | -1.5% | $287 / Sq Ft |
| 07/31/2024 07/31/24 | Price Changed | $669,000 | -1.5% | $291 / Sq Ft |
| 06/26/2024 06/26/24 | Price Changed | $679,000 | -1.5% | $296 / Sq Ft |
| 05/24/2024 05/24/24 | For Sale | $689,000 | -- | $300 / Sq Ft |
Source: Regional Multiple Listing Service (RMLS)
MLS Number: 24394608
- 287 SW Oliver Ct
- 310 SW Birch St
- 166 NW Cherry St
- 179 Oregon 99w
- 623 SW 5th St
- 1039 SW Upland Dr
- 580 SW 9th St
- 980 SW 7th St
- 759 SW Carmen Heights Dr
- 750 SE Logan Ln
- 625 SW 9th St Unit 32
- 986 SW Tomahawk Place
- 816 SW Chablis Ct
- 10580 NE Fox Farm Rd
- 10623 NE Fox Farm Rd
- 22305 NE Ilafern Ln
- 9989 NE Trillium Ln
- 1277 SW 11th St
- 8380 NE Worden Hill Rd
- 24300 NE Dayton Ave
- 607 W 1st St
- 1109 S River St
- 304 W Illinois St
- 1200 E 6th St
- 1103 N Meridian St
- 467 Whitney Dr
- 634 Villa Rd
- 2205-2401 E 2nd St
- 2700 Haworth Ave
- 623 N Oak Hollow Dr
- 1306 N Springbrook Rd
- 3300 Vittoria Way
- 4001 E Jory St
- 206 Mill St
- 219 12th St
- 995 Ferry St
- 2730 NE Doran Dr
- 17855 SW Mandel Ln
- 2201 NE Lafayette Ave
- 17634 SW Devonshire Way
