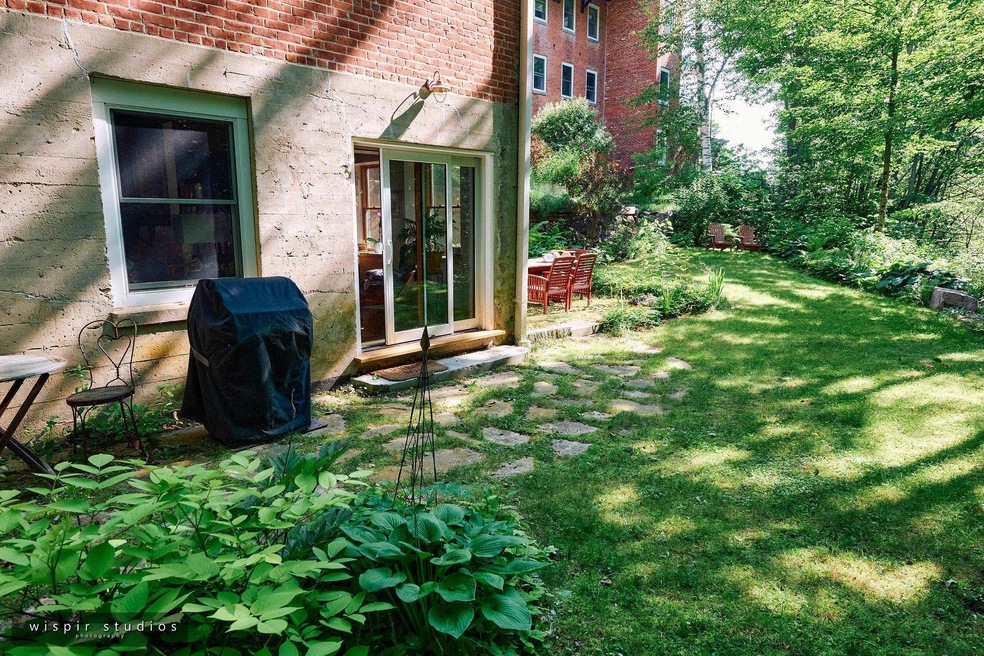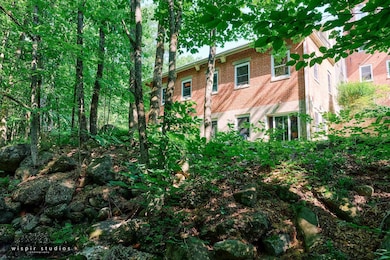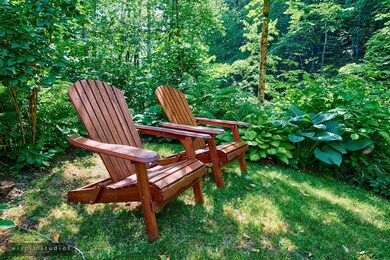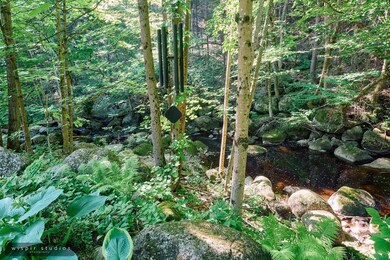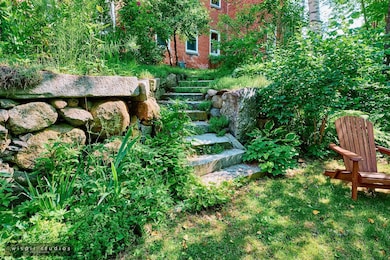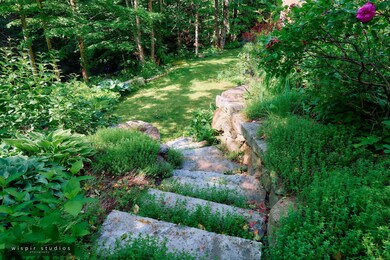
374 Union St Unit 102 Peterborough, NH 03458
Estimated payment $2,945/month
Highlights
- Water Access
- 1.71 Acre Lot
- Post and Beam
- River Front
- Stream or River on Lot
- Radiant Floor
About This Home
New Price $429K + 1 Year of Condo Fees Paid by Seller! Don’t Miss This Unique Riverfront Condo! This beautifully updated 2-bed, 1-bath condo offers a rare opportunity for low maintenance living or income producing investment in the heart of Peterborough. Set in a converted historic mill, Unit 102 features exposed beams, soaring ceilings, oversized windows, and a private patio with peaceful river views.
The open-concept layout blends modern comfort with timeless charm. Monthly fee includes heat, hot water, internet, water, sewer, trash, snow removal, landscaping, pest control, and master insurance, leaving you with no surprise bills and more time to enjoy life.
Enjoy walkable access to Adams Playground (pool, tennis, skate park), MacDowell Dam trails, Nature’s Green Grocer, and all the shops, dining, and culture downtown Peterborough has to offer. Whether you're a first-time buyer, downsizing, or looking for a prime Airbnb-friendly property, this turnkey home delivers exceptional value, character, and convenience.
Property Details
Home Type
- Condominium
Est. Annual Taxes
- $6,913
Year Built
- Built in 2005
Lot Details
- River Front
- Landscaped
- Sprinkler System
- Historic Home
Home Design
- Post and Beam
- Concrete Foundation
- Membrane Roofing
- Masonry
Interior Spaces
- 960 Sq Ft Home
- Property has 2 Levels
- Woodwork
- Cathedral Ceiling
- Natural Light
- Open Floorplan
- Living Room
- Dining Room
- Water Views
Kitchen
- Oven
- Dishwasher
Flooring
- Bamboo
- Radiant Floor
- Tile
Bedrooms and Bathrooms
- 2 Bedrooms
- 1 Full Bathroom
Laundry
- Laundry on main level
- Dryer
- Washer
Home Security
Parking
- Shared Driveway
- Paved Parking
- On-Site Parking
- Off-Street Parking
- Unassigned Parking
Eco-Friendly Details
- Energy-Efficient HVAC
- Energy-Efficient Insulation
Outdoor Features
- Water Access
- Nearby Water Access
- Stream or River on Lot
- Patio
Schools
- Peterborough Elementary School
- South Meadow Middle School
- Contoocook Valley Regional Hig High School
Utilities
- Common Heating System
- Baseboard Heating
- High Speed Internet
Listing and Financial Details
- Tax Lot 14
- Assessor Parcel Number 30
Community Details
Recreation
- Snow Removal
Additional Features
- Union Mill Condos
- Fire and Smoke Detector
Map
Home Values in the Area
Average Home Value in this Area
Property History
| Date | Event | Price | Change | Sq Ft Price |
|---|---|---|---|---|
| 07/01/2025 07/01/25 | Pending | -- | -- | -- |
| 06/25/2025 06/25/25 | Price Changed | $429,000 | -4.5% | $447 / Sq Ft |
| 06/05/2025 06/05/25 | Price Changed | $449,000 | -3.4% | $468 / Sq Ft |
| 05/27/2025 05/27/25 | Price Changed | $464,900 | -4.8% | $484 / Sq Ft |
| 05/18/2025 05/18/25 | Price Changed | $488,500 | -0.1% | $509 / Sq Ft |
| 05/01/2025 05/01/25 | For Sale | $489,000 | -- | $509 / Sq Ft |
Similar Homes in Peterborough, NH
Source: PrimeMLS
MLS Number: 5038756
- 4 Morris St
- 32 Robbe Farm Rd
- 259 Macdowell Rd
- 1 Prospect Heights Rd
- 20 Macdowell Rd
- 0 High St
- 3 Vine St
- 24 Laurel St
- 76 Main St
- 36 Grove St Unit 3A
- 00 Windmill Hill Rd
- 21 Woodmans Ln Unit 1
- 23 Concord St
- 7 Granite St
- 267 Brush Brook Rd
- 253 Brush Brook Rd
- 27 Granite St
- 49 Pine St
- 32 Keenan Dr
- 46 Cheney Ave
