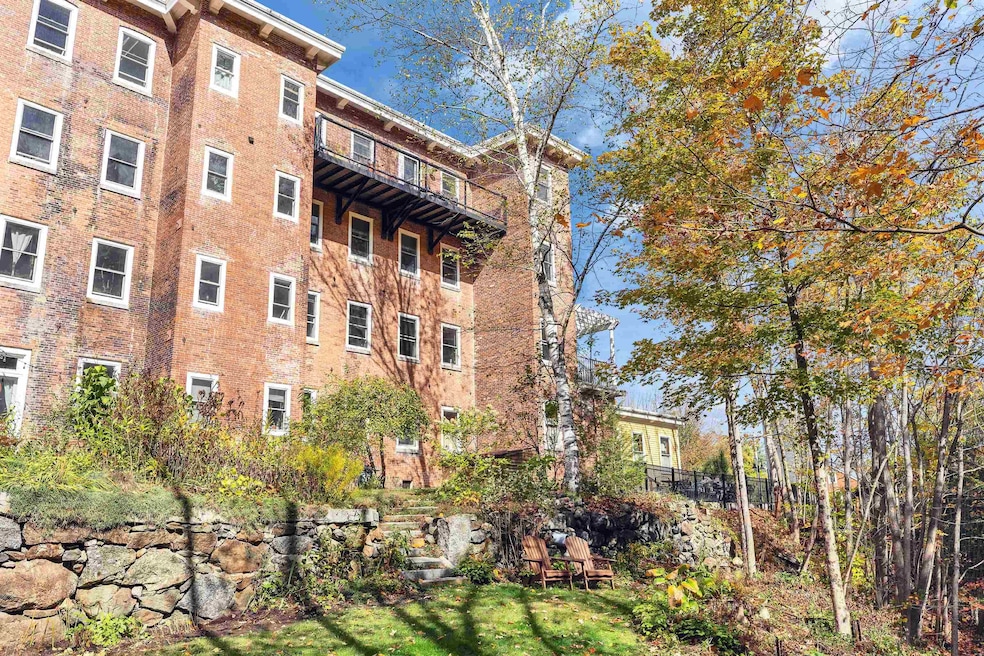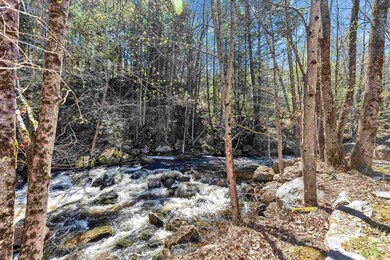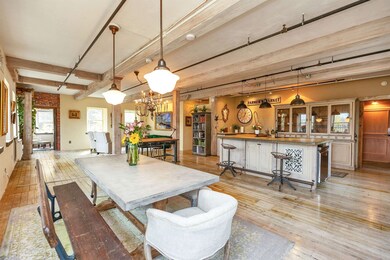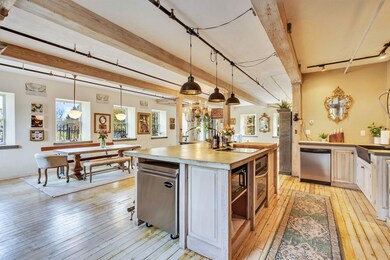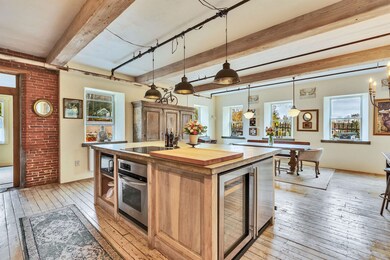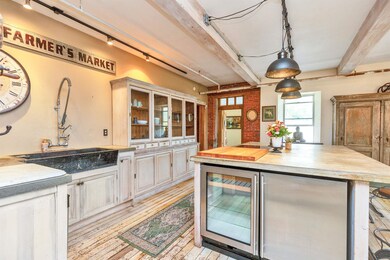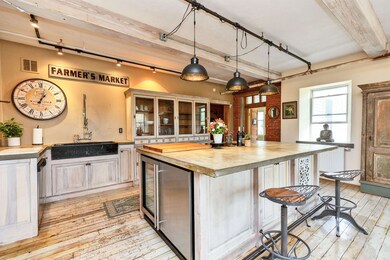374 Union St Unit 206 Peterborough, NH 03458
Estimated payment $3,498/month
Highlights
- Water Access
- Stream or River on Lot
- Wood Flooring
- River Front
- Post and Beam
- Great Room
About This Home
MORE LIFE, LESS CHORES! One Monthly Payment, Almost Everything Included....heat, hot water, internet, water, sewer, trash, snow removal, landscaping, pest control, and master insurance, predictable costs with no surprise bills. Set-It-and-Forget-It, CAREFREE LUXURY Condo Living. Featured in Country Living magazine, this second-story loft, created by New Hampshire artist and chef Dan Thibeault, is a true one-of-a-kind. Set in a renovated riverside mill in Peterborough, the 1,614 sq ft, 2-bedroom residence blends drama and warmth: soaring ceilings with exposed beams, an oversized kitchen island with seating, a formal dining area, and a generous living space. Transom-topped doorways lead to two bedrooms plus a cozy reading nook/bonus room. A large laundry room adds everyday ease, and the spa-like bath showcases exposed brick and a walk-in shower. Step outside to a trellised, 50-ft balcony, perfect for container gardens and morning coffee overlooking the river. Notable artisan details abound: a gold-leafed archway from France, historic church doors from Belgium, antique pocket doors, a solid marble bath sink, and elevator access. Walk to Adams Playground (pool, tennis, skate park), MacDowell Dam trails, Nature’s Green Grocer, and the shops, dining, and culture of downtown Peterborough. A spacious, magazine-worthy loft that lives artfully and effortlessly.
Property Details
Home Type
- Condominium
Est. Annual Taxes
- $10,384
Year Built
- Built in 2005
Lot Details
- River Front
- Landscaped
- Sprinkler System
- Historic Home
Home Design
- Post and Beam
- Concrete Foundation
- Membrane Roofing
- Masonry
Interior Spaces
- 1,614 Sq Ft Home
- Property has 1 Level
- Natural Light
- Great Room
- Open Floorplan
- Wood Flooring
- Water Views
Kitchen
- Microwave
- Freezer
- Dishwasher
- Kitchen Island
Bedrooms and Bathrooms
- 2 Bedrooms
- 1 Bathroom
Laundry
- Dryer
- Washer
Home Security
Parking
- Shared Driveway
- Paved Parking
- On-Site Parking
- Off-Street Parking
- Unassigned Parking
Accessible Home Design
- Hard or Low Nap Flooring
Eco-Friendly Details
- Energy-Efficient HVAC
- Energy-Efficient Insulation
Outdoor Features
- Water Access
- Nearby Water Access
- Stream or River on Lot
- Balcony
Schools
- Peterborough Elementary School
- South Meadow Middle School
- Contoocook Valley Regional Hig High School
Utilities
- Radiator
- Hot Water Heating System
Listing and Financial Details
- Legal Lot and Block 206 / 14
- Assessor Parcel Number 30
Community Details
Recreation
- Trails
- Snow Removal
Additional Features
- Union Mill Condos
- Common Area
- Fire and Smoke Detector
Map
Home Values in the Area
Average Home Value in this Area
Property History
| Date | Event | Price | List to Sale | Price per Sq Ft | Prior Sale |
|---|---|---|---|---|---|
| 10/24/2025 10/24/25 | Price Changed | $499,500 | -3.8% | $309 / Sq Ft | |
| 10/10/2025 10/10/25 | For Sale | $519,000 | +59.2% | $322 / Sq Ft | |
| 07/15/2020 07/15/20 | Sold | $326,000 | -0.6% | $202 / Sq Ft | View Prior Sale |
| 05/30/2020 05/30/20 | Pending | -- | -- | -- | |
| 05/18/2020 05/18/20 | For Sale | $328,000 | -- | $203 / Sq Ft |
Source: PrimeMLS
MLS Number: 5065339
- 106 Grove St Unit 2B
- 265 Boulder Dr
- 1281 Main St
- 199 Upland Farm Rd
- 31 Alder Ct
- 7 Bennington Rd Unit 2
- 7 Bennington Rd Unit main 1
- 78 North Rd
- 340 New Hampshire 45 Unit 3
- 111 Gregg Lake Rd
- 231 Putnam Hill Rd
- 5 Central Square Unit 1
- 28 Russell Ave
- 77 Main St Unit 4
- 44 W Shore Rd
- 284 Turnpike Rd Unit 3
- 2337 2nd Nh Turnpike
- 10 Main St Unit 8
- 119 Keene Rd Unit 2
- 119 Keene Rd Unit 5
