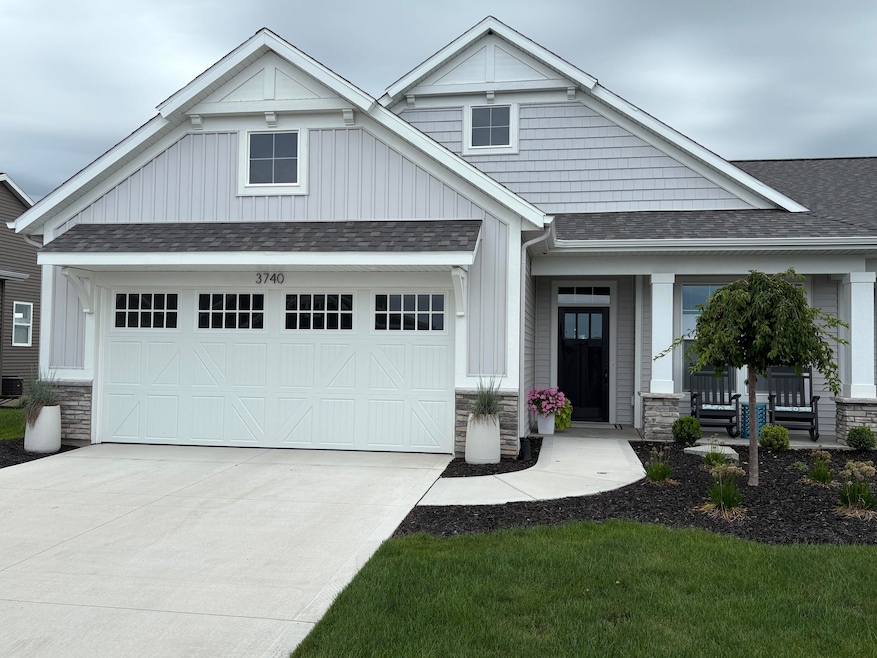
3740 Leenheer Dr Grandville, MI 49418
Estimated payment $3,462/month
Highlights
- Deck
- End Unit
- Porch
- Riley Street Middle School Rated A
- Mud Room
- 2 Car Attached Garage
About This Home
Step into your new condo in Jamestown's Waterton Pointe neighborhood. This spacious end unit features an open living area with gas fireplace and a Michigan Room, with access to a 12x12 deck. The kitchen is full of upgrades including a walk-in pantry with frosted glass floor, solid surface countertops, island with craftsman trim, and a large dining area. The primary suite features a tray ceiling, plus a walk-in closet, dual sinks, and CT shower with euro glass door. Rounding out the main floor is a second bedroom and bathroom, main floor laundry, spacious foyer with coat closet, and a mudroom with storage. The lower level is finished adding a third bedroom, bathroom, and rec room for entertaining guests. Schedule your showing today!
Property Details
Home Type
- Condominium
Est. Annual Taxes
- $6,332
Year Built
- Built in 2024
Lot Details
- End Unit
- Private Entrance
- Shrub
- Sprinkler System
HOA Fees
- $265 Monthly HOA Fees
Parking
- 2 Car Attached Garage
- Front Facing Garage
- Garage Door Opener
Home Design
- Brick or Stone Mason
- Shingle Roof
- Asphalt Roof
- Vinyl Siding
- Stone
Interior Spaces
- 2,164 Sq Ft Home
- 1-Story Property
- Insulated Windows
- Window Treatments
- Window Screens
- Mud Room
- Living Room with Fireplace
Kitchen
- Eat-In Kitchen
- Range
- Microwave
- Dishwasher
- Kitchen Island
- Disposal
Flooring
- Carpet
- Vinyl
Bedrooms and Bathrooms
- 3 Bedrooms | 2 Main Level Bedrooms
- 3 Full Bathrooms
Laundry
- Laundry Room
- Laundry on main level
- Dryer
- Washer
Finished Basement
- Sump Pump
- Natural lighting in basement
Accessible Home Design
- Accessible Entrance
- Stepless Entry
Outdoor Features
- Deck
- Porch
Utilities
- Forced Air Heating and Cooling System
- Heating System Uses Natural Gas
- High Speed Internet
- Cable TV Available
Community Details
Overview
- Association fees include water, trash, snow removal, sewer, lawn/yard care
- $500 HOA Transfer Fee
- Waterton Pointe Condos
Recreation
- Trails
Pet Policy
- Pets Allowed
Map
Home Values in the Area
Average Home Value in this Area
Tax History
| Year | Tax Paid | Tax Assessment Tax Assessment Total Assessment is a certain percentage of the fair market value that is determined by local assessors to be the total taxable value of land and additions on the property. | Land | Improvement |
|---|---|---|---|---|
| 2025 | $859 | $213,400 | $0 | $0 |
| 2024 | $672 | $28,000 | $0 | $0 |
Property History
| Date | Event | Price | Change | Sq Ft Price |
|---|---|---|---|---|
| 08/20/2025 08/20/25 | For Sale | $489,900 | -- | $226 / Sq Ft |
Purchase History
| Date | Type | Sale Price | Title Company |
|---|---|---|---|
| Warranty Deed | $465,000 | Lighthouse Title |
Mortgage History
| Date | Status | Loan Amount | Loan Type |
|---|---|---|---|
| Open | $372,000 | New Conventional | |
| Previous Owner | $0 | Construction |
Similar Homes in Grandville, MI
Source: Southwestern Michigan Association of REALTORS®
MLS Number: 25042203
APN: 70-18-10-157-009
- 3844 Highbury Dr Unit 17
- 1900 Quincy St SW
- 4072 Springmist Dr
- 1846 Round Barn Dr
- 2325 Riley Ct
- 2784 Sunbrook Dr
- 3317 Rocaway Dr
- 3249 Rocaway Dr
- The Whitney Plan at Spring Grove Village - Spring Grove
- The Walden Plan at Spring Grove Village - Spring Grove
- The Dickenson Plan at Spring Grove Village - Spring Grove
- The McKinley Plan at Spring Grove Village - Spring Grove
- The Yukon Plan at Spring Grove Village - Spring Grove
- The Harper Plan at Spring Grove Village - Spring Grove
- The Sierra Plan at Spring Grove Village - Spring Grove
- The Emerson Plan at Spring Grove Village - Spring Grove
- The Breckenridge Plan at Spring Grove Village - Spring Grove
- The Oakwood Plan at Spring Grove Village - Spring Grove
- 3155 24th Ave
- 3262 Rocaway Dr
- 2604 Quincy St
- 3410 32nd Ave
- 2917 Highland Dr
- 3233 Prospect St
- 5808 E Town Dr
- 30 Ransom St SW
- 5875 Balsam Dr
- 6057 8th Ave SW
- 6069 8th Ave
- 6365 Balsam Dr
- 5700 Wilson Ave SW
- 4025 Pier Light Dr
- 143 Brookmeadow North Ct SW
- 4380-2 Wimbledon Dr SW
- 7269 Yellowstone Dr
- 3479 Crystal River St
- 303 Baldwin St
- 7701 Riverview Dr
- 4702 Rivertown Commons Dr SW
- 2574 Sherwood St SW






