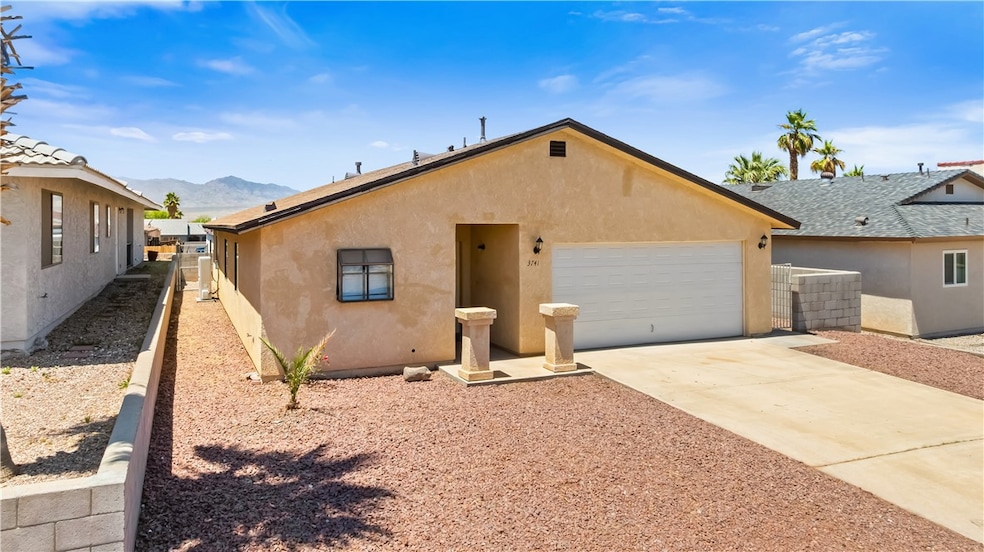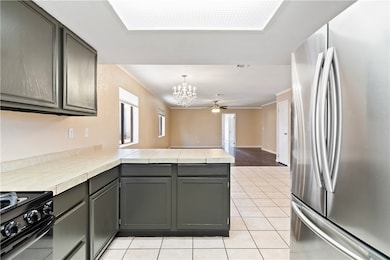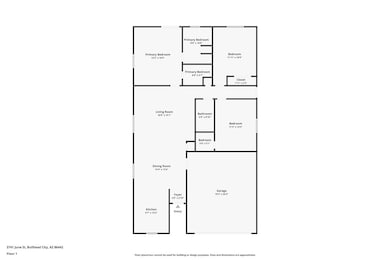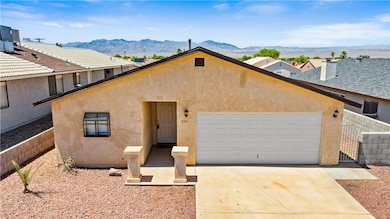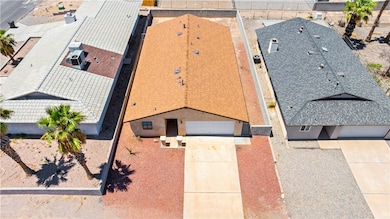
3741 June St Bullhead City, AZ 86442
Rio Lomas NeighborhoodEstimated payment $1,554/month
Highlights
- Panoramic View
- Wood Flooring
- Granite Countertops
- Open Floorplan
- Great Room
- No HOA
About This Home
Welcome to this delightful 3-bedroom, 2-bathroom home in the desirable Rio Lomas neighborhood of Bullhead City! This property features a spacious 1,630 sqft layout, perfect for comfortable living, complete with elegant tile and hardwood floors throughout. The bedrooms are very spacious, offering plenty of room to relax. Enjoy the luxury of an attached 2-car garage, with the laundry room conveniently located inside. Added privacy is ensured with a fully blocked wall surrounding the property. Benefit from modern upgrades including a BRAND NEW water heater, smart thermostat, and roof from March of 2025, and a new A/C and heater from September of 2023! With no HOA fees and ideally located close to all local amenities, this home offers both comfort and convenience. Don't miss out on this fantastic opportunity!
Listing Agent
Sondgeroth Real Estate Group, LLC Brokerage Email: ken@sondgerothlaw.com License #SA711542000 Listed on: 05/16/2025
Home Details
Home Type
- Single Family
Est. Annual Taxes
- $1,044
Year Built
- Built in 1991
Lot Details
- 6,098 Sq Ft Lot
- Lot Dimensions are 120x50
- Back Yard Fenced
- Block Wall Fence
- Landscaped
- Zoning described as R1L Res: Single Family Limited
Parking
- 2 Car Garage
Property Views
- Panoramic
- Mountain
Home Design
- Wood Frame Construction
- Shingle Roof
- Stucco
Interior Spaces
- 1,630 Sq Ft Home
- Property has 1 Level
- Open Floorplan
- Ceiling Fan
- Window Treatments
- Great Room
- Dining Area
Kitchen
- Breakfast Bar
- Gas Oven
- Gas Range
- Microwave
- Dishwasher
- Granite Countertops
- Tile Countertops
- Disposal
Flooring
- Wood
- Tile
Bedrooms and Bathrooms
- 3 Bedrooms
- Walk-In Closet
- 2 Full Bathrooms
Laundry
- Laundry in Garage
- Gas Dryer
Utilities
- Central Heating and Cooling System
- Heating System Uses Gas
- Programmable Thermostat
- Water Heater
Additional Features
- Low Threshold Shower
- Patio
Community Details
- No Home Owners Association
- Rio Lomas Subdivision
Listing and Financial Details
- Legal Lot and Block 5 / B
Map
Home Values in the Area
Average Home Value in this Area
Tax History
| Year | Tax Paid | Tax Assessment Tax Assessment Total Assessment is a certain percentage of the fair market value that is determined by local assessors to be the total taxable value of land and additions on the property. | Land | Improvement |
|---|---|---|---|---|
| 2026 | $522 | -- | -- | -- |
| 2025 | $987 | $22,450 | $0 | $0 |
| 2024 | $987 | $24,238 | $0 | $0 |
| 2023 | $987 | $18,931 | $0 | $0 |
| 2022 | $948 | $15,052 | $0 | $0 |
| 2021 | $968 | $13,464 | $0 | $0 |
| 2019 | $905 | $11,745 | $0 | $0 |
| 2018 | $878 | $11,266 | $0 | $0 |
| 2017 | $1,000 | $10,035 | $0 | $0 |
| 2016 | $907 | $9,497 | $0 | $0 |
| 2015 | $849 | $8,438 | $0 | $0 |
Property History
| Date | Event | Price | Change | Sq Ft Price |
|---|---|---|---|---|
| 07/25/2025 07/25/25 | For Sale | $285,000 | +111.1% | $175 / Sq Ft |
| 06/23/2017 06/23/17 | Sold | $135,000 | -2.9% | $83 / Sq Ft |
| 05/24/2017 05/24/17 | Pending | -- | -- | -- |
| 01/10/2017 01/10/17 | For Sale | $139,000 | -- | $85 / Sq Ft |
Purchase History
| Date | Type | Sale Price | Title Company |
|---|---|---|---|
| Warranty Deed | $135,000 | Chicago Title Agency Inc An | |
| Warranty Deed | $84,000 | First American Title | |
| Interfamily Deed Transfer | -- | -- | |
| Joint Tenancy Deed | $73,700 | State Title Agency Inc |
Mortgage History
| Date | Status | Loan Amount | Loan Type |
|---|---|---|---|
| Open | $137,362 | New Conventional | |
| Previous Owner | $38,000 | New Conventional | |
| Previous Owner | $67,200 | No Value Available | |
| Previous Owner | $70,015 | New Conventional |
Similar Homes in Bullhead City, AZ
Source: Western Arizona REALTOR® Data Exchange (WARDEX)
MLS Number: 029207
APN: 222-08-018
- 3732 May St
- 1627 Richardo Ave
- 1660 Ash Ave
- 3801 Highway 95
- 1625 Kyle Ave
- 1578 Central Ave
- 3821 Rising Sun Rd
- 0000 Wendell Ave
- 3820 Rising Sun Rd
- 1571 Kyle Ave
- 1543 Richardo Ave
- 1806 Nancy Ct
- 1847 Wendell Ave
- 1808 Nancy Ct
- 0000 N A
- 3935 Christopher St
- 1816 Gunther St
- 1919 Richardo Ave
- 2032 Lariat Dr
- 1680 E Dunlap Rd
- 1621 Central Ave
- 3659 Wendell Ave Unit B
- 3659 Wendell Ave Unit A
- 1787 North Ave Unit 124
- 3536 Gloria Ave
- 3835 Smoketree Cir
- 4402 S Calle Viveza
- 3783 Ramsey Rd
- 3434 Mineral Park Dr
- 2982 Camino Del Rio
- 2524 E Tamara Terrace
- 2743 Country Club Dr
- 4480 S Susan Cir
- 2605 Country Club Dr
- 1280 Mohave Dr Unit 26
- 1627 Mohave Dr
- 5080 S Erin Dr Unit B
- 5112 S Amber Sands Dr
- 2400 Granite Cir
- 2398 Granite Cir
