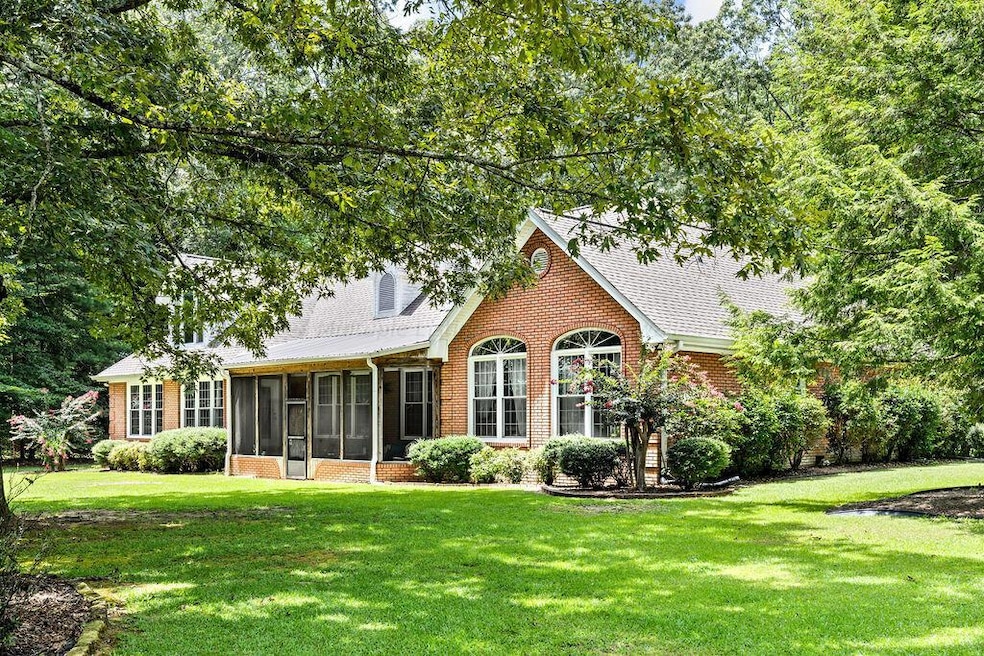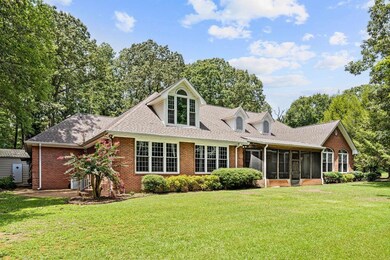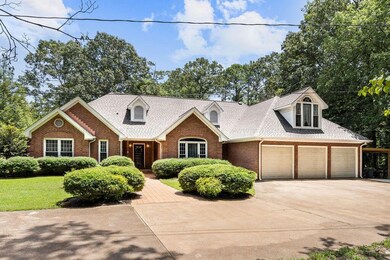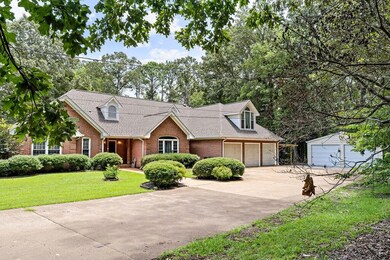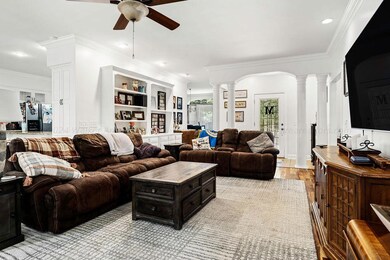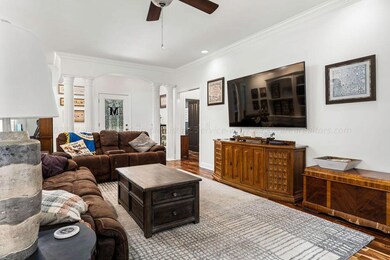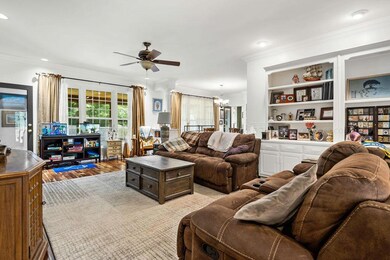
3741 N Walston Bridge Rd Jasper, AL 35504
Highlights
- 1.9 Acre Lot
- Traditional Architecture
- No HOA
- T. R. Simmons Elementary School Rated 9+
- Wood Flooring
- Screened Porch
About This Home
As of May 2025SELLER RELOCATING! This spacious home offers space for everyone! This 4 bedroom brick home has a great open layout and an abundance of natural light! There is room to entertain, enjoy family time or have a home office! With the 5 garage bays there is plenty of room for all the drivers in the home or a place to park your boat/ATV's or have a workshop. The seller would consider contributing to an interest rate buy down. Ask your agent today for more information!
Last Agent to Sell the Property
White Pepper Real Estate License #95341 Listed on: 03/01/2025
Last Buyer's Agent
Non Member
Non - Board Member
Home Details
Home Type
- Single Family
Est. Annual Taxes
- $1,632
Year Built
- Built in 1993
Lot Details
- 1.9 Acre Lot
- Property is in good condition
Parking
- 4 Car Garage
Home Design
- Traditional Architecture
- Brick Exterior Construction
- Shingle Roof
Interior Spaces
- 3,984 Sq Ft Home
- 2-Story Property
- Screened Porch
Kitchen
- Electric Oven
- Electric Range
- Microwave
- Dishwasher
Flooring
- Wood
- Tile
Bedrooms and Bathrooms
- 4 Bedrooms
Outdoor Features
- Outbuilding
- Rain Gutters
Utilities
- Central Heating and Cooling System
- Electric Water Heater
- Septic Tank
Community Details
- No Home Owners Association
Listing and Financial Details
- Assessor Parcel Number 64 10 06 23 0 000 023.000
Ownership History
Purchase Details
Home Financials for this Owner
Home Financials are based on the most recent Mortgage that was taken out on this home.Purchase Details
Home Financials for this Owner
Home Financials are based on the most recent Mortgage that was taken out on this home.Purchase Details
Home Financials for this Owner
Home Financials are based on the most recent Mortgage that was taken out on this home.Similar Homes in Jasper, AL
Home Values in the Area
Average Home Value in this Area
Purchase History
| Date | Type | Sale Price | Title Company |
|---|---|---|---|
| Deed | $480,000 | Attorney Only | |
| Warranty Deed | $355,000 | None Available | |
| Warranty Deed | -- | -- |
Mortgage History
| Date | Status | Loan Amount | Loan Type |
|---|---|---|---|
| Open | $325,000 | Construction | |
| Previous Owner | $348,570 | FHA | |
| Previous Owner | $100,000 | Unknown |
Property History
| Date | Event | Price | Change | Sq Ft Price |
|---|---|---|---|---|
| 05/14/2025 05/14/25 | Sold | $475,000 | -2.1% | $119 / Sq Ft |
| 03/01/2025 03/01/25 | Price Changed | $485,000 | -2.0% | $122 / Sq Ft |
| 08/05/2024 08/05/24 | For Sale | $495,000 | +3.1% | $124 / Sq Ft |
| 10/24/2023 10/24/23 | Sold | $480,000 | -4.0% | $117 / Sq Ft |
| 07/27/2023 07/27/23 | Price Changed | $499,900 | -9.3% | $122 / Sq Ft |
| 07/07/2023 07/07/23 | For Sale | $550,900 | +55.2% | $134 / Sq Ft |
| 07/07/2021 07/07/21 | Sold | $355,000 | 0.0% | $91 / Sq Ft |
| 07/07/2021 07/07/21 | Pending | -- | -- | -- |
| 07/07/2021 07/07/21 | For Sale | $355,000 | +36.5% | $91 / Sq Ft |
| 09/13/2013 09/13/13 | Sold | $260,000 | 0.0% | $67 / Sq Ft |
| 07/09/2013 07/09/13 | Pending | -- | -- | -- |
| 06/29/2013 06/29/13 | For Sale | $260,000 | -- | $67 / Sq Ft |
Tax History Compared to Growth
Tax History
| Year | Tax Paid | Tax Assessment Tax Assessment Total Assessment is a certain percentage of the fair market value that is determined by local assessors to be the total taxable value of land and additions on the property. | Land | Improvement |
|---|---|---|---|---|
| 2024 | $1,731 | $43,230 | $2,590 | $40,640 |
| 2023 | $1,731 | $40,780 | $2,590 | $38,190 |
| 2022 | $1,428 | $35,680 | $2,210 | $33,470 |
| 2021 | $1,107 | $27,124 | $2,210 | $24,914 |
| 2020 | $1,042 | $27,140 | $2,220 | $24,920 |
| 2019 | $1,056 | $27,500 | $2,220 | $25,280 |
| 2018 | $1,147 | $29,780 | $2,100 | $27,680 |
| 2017 | $1,147 | $29,780 | $2,100 | $27,680 |
| 2016 | $1,145 | $29,720 | $2,040 | $27,680 |
| 2015 | $1,094 | $28,460 | $2,040 | $26,420 |
| 2014 | $1,076 | $28,000 | $2,100 | $25,900 |
| 2013 | $1,022 | $26,640 | $2,100 | $24,540 |
Agents Affiliated with this Home
-
D
Seller's Agent in 2025
Danielle Goins
White Pepper Real Estate
(205) 544-1224
44 in this area
81 Total Sales
-
N
Buyer's Agent in 2025
Non Member
Non - Board Member
-
M
Seller's Agent in 2023
Macy Hinds
Joseph Carter Realty
(205) 612-9838
13 in this area
86 Total Sales
-
J
Seller's Agent in 2013
Joseph Carter
Joseph Carter Realty
-
S
Buyer's Agent in 2013
Sara Cook
ERA Byars Realty
(205) 275-3960
43 in this area
62 Total Sales
Map
Source: Walker Area Association of REALTORS®
MLS Number: 24-1606
APN: 10-06-23-0-000-023-0000
- 0 Turkey Run
- 211 Wendy Way
- 121 Wendy Way
- 38 Wendy Way
- 3407 Boardwalk Cir
- 0 N Walston Bridge Rd Unit 25-513
- LOT 4 N Walston Bridge Rd Unit 4
- LOT 5 N Walston Bridge Rd
- LOT 4 N Walston Bridge Rd
- LOT 3 N Walston Bridge Rd
- 0 Johnson Rd
- 4201 Cliff Dr
- 2366 N Walston Bridge Rd
- 2401 Woodridge Dr
- 617 Arkadelphia Rd
- 1679 Curry Hwy
- 3503 Fairoaks Dr
- 106 Deer St
- 102 Harvest Cir Unit LOT 64
- 2960 Curry Hwy
