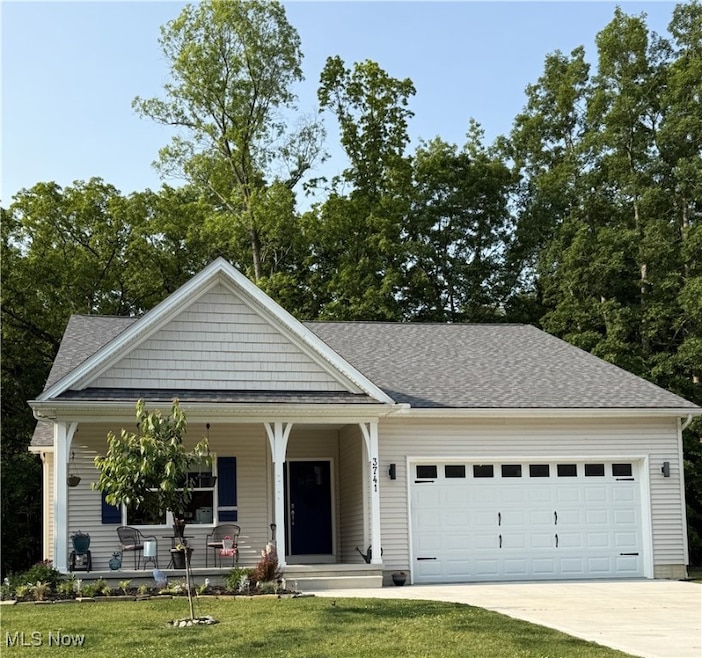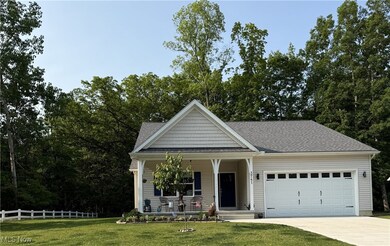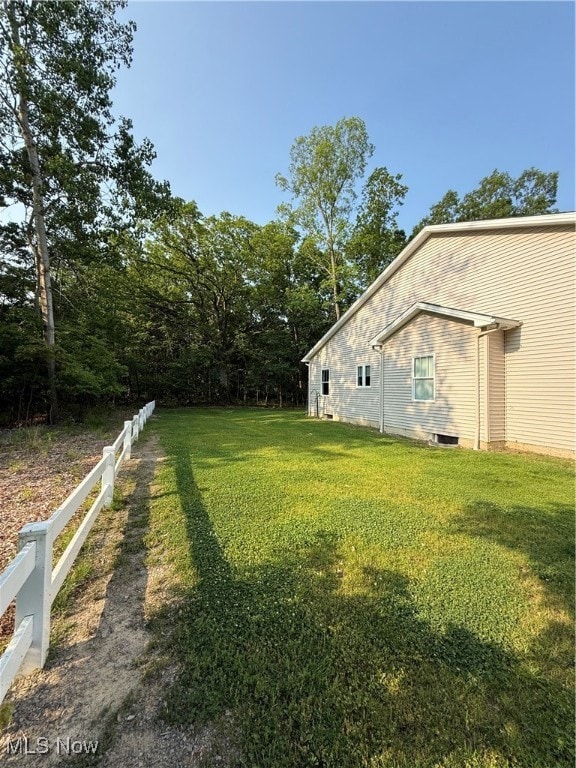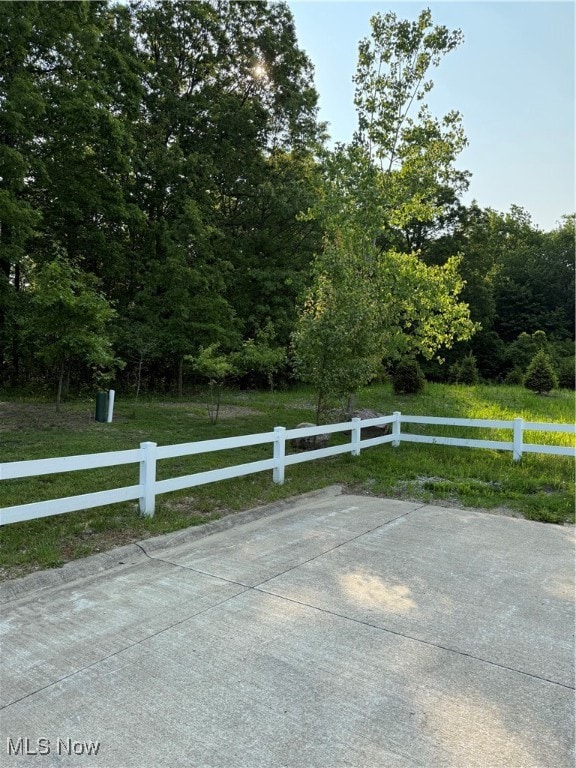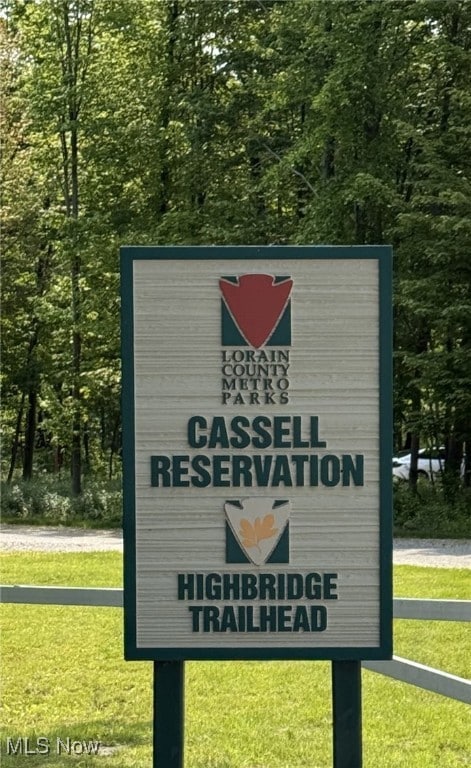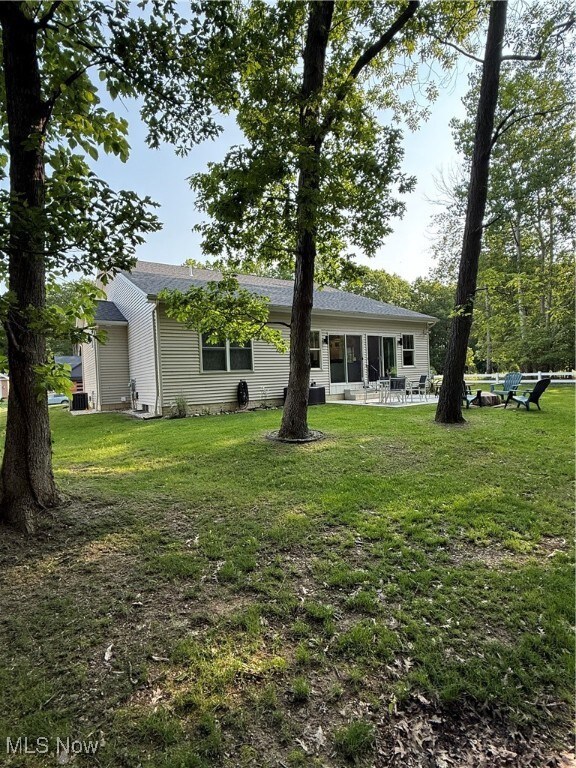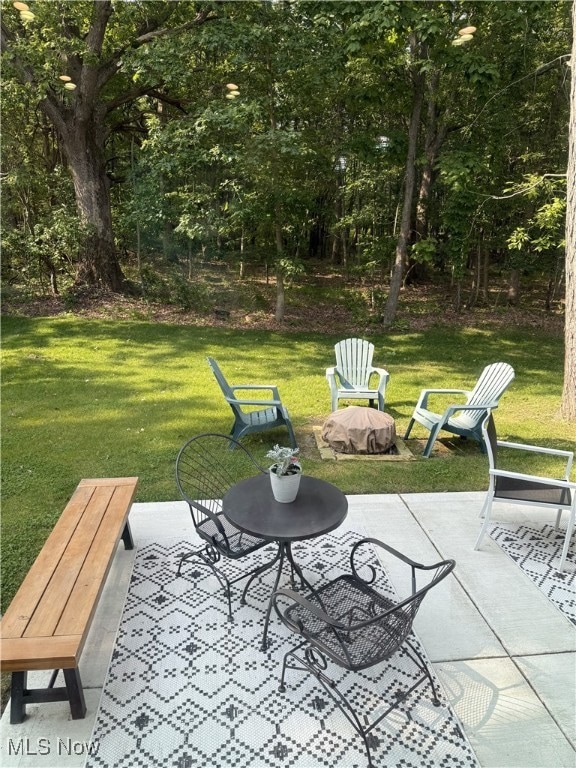3741 Parkside Reserve St Vermilion, OH 44089
Estimated payment $2,707/month
Highlights
- Views of Trees
- Wooded Lot
- No HOA
- Open Floorplan
- High Ceiling
- Covered Patio or Porch
About This Home
Discover this stunning custom-built 3 Bed/3 Full Bath home surrounded by Cassell Reservation MetroPark! At the heart of the home, the Great Room boasts a vaulted ceiling with large windows and 2 patio doors overlooking the park. The well-appointed kitchen is a chef's delight, featuring a tall pantry cabinet, farmhouse sink overlooking the park, custom blinds and large island that seats 4. The Master Bedroom is complete with vaulted ceiling, raindrop shower and elegant soaking tub. The expansive walk-in closet (9x9) offers convenient access to the laundry center (9x6) and mudroom (9x9). Two additional bedrooms provide ample space for family or guests. The full basement includes a full bath plus a large elevated crawl space. Enjoy the outdoors on your large private patio or relax on the front covered porch (18x6), surrounded by the nature of the MetroPark, perfect for morning coffee or evening gatherings. Comfort, style and convenience is your new lifestyle!
Listing Agent
Cassell Enterprises, Inc. Brokerage Email: 440-967-3167 cassellhomes@gmail.com License #2002019112 Listed on: 06/05/2025
Home Details
Home Type
- Single Family
Est. Annual Taxes
- $6,083
Year Built
- Built in 2022
Lot Details
- 0.3 Acre Lot
- Lot Dimensions are 85x152
- Street terminates at a dead end
- North Facing Home
- Wooded Lot
- Back and Front Yard
Parking
- 2 Car Attached Garage
- Front Facing Garage
- Garage Door Opener
- Driveway
Property Views
- Trees
- Park or Greenbelt
Home Design
- Asphalt Roof
- Vinyl Siding
Interior Spaces
- 1,837 Sq Ft Home
- 1-Story Property
- Open Floorplan
- High Ceiling
- Ceiling Fan
- Storage
- Partially Finished Basement
- Basement Fills Entire Space Under The House
Kitchen
- Eat-In Kitchen
- Range
- Dishwasher
- Kitchen Island
- Disposal
Bedrooms and Bathrooms
- 3 Main Level Bedrooms
- Walk-In Closet
- 3 Full Bathrooms
- Soaking Tub
Laundry
- Dryer
- Washer
Utilities
- Forced Air Heating and Cooling System
- Heating System Uses Gas
Additional Features
- Covered Patio or Porch
- City Lot
Listing and Financial Details
- Assessor Parcel Number 01-00-002-123-006
Community Details
Overview
- No Home Owners Association
- Built by Cassell
- Natures Preserve Sub Subdivision
Recreation
- Park
Map
Home Values in the Area
Average Home Value in this Area
Tax History
| Year | Tax Paid | Tax Assessment Tax Assessment Total Assessment is a certain percentage of the fair market value that is determined by local assessors to be the total taxable value of land and additions on the property. | Land | Improvement |
|---|---|---|---|---|
| 2024 | $6,083 | $122,854 | $22,400 | $100,454 |
| 2023 | $5,460 | $104,941 | $19,926 | $85,015 |
| 2022 | $634 | $104,941 | $19,926 | $85,015 |
| 2021 | $635 | $11,956 | $11,956 | $0 |
| 2020 | $586 | $10,400 | $10,400 | $0 |
| 2019 | $584 | $10,400 | $10,400 | $0 |
| 2018 | $591 | $10,400 | $10,400 | $0 |
| 2017 | $598 | $10,400 | $10,400 | $0 |
| 2016 | $595 | $10,400 | $10,400 | $0 |
| 2015 | $597 | $10,400 | $10,400 | $0 |
| 2014 | $600 | $10,400 | $10,400 | $0 |
| 2013 | $598 | $10,400 | $10,400 | $0 |
Property History
| Date | Event | Price | List to Sale | Price per Sq Ft |
|---|---|---|---|---|
| 07/15/2025 07/15/25 | Pending | -- | -- | -- |
| 06/05/2025 06/05/25 | For Sale | $417,900 | -- | $227 / Sq Ft |
Purchase History
| Date | Type | Sale Price | Title Company |
|---|---|---|---|
| Warranty Deed | $407,500 | Guardian Title | |
| Warranty Deed | -- | Guardian Title |
Mortgage History
| Date | Status | Loan Amount | Loan Type |
|---|---|---|---|
| Open | $317,500 | New Conventional |
Source: MLS Now
MLS Number: 5128835
APN: 01-00-002-123-006
- 3791 Parkside Reserve
- 3954 Hilltop Dr Unit 14
- 3644 Elizabeth Dr
- 0 Roxboro Rd
- 310 Essex Rd
- 304 Parkland Blvd
- 267 Woodridge Rd
- V/L Lansing Rd
- 0 Lansing Rd
- 4146 Telegraph Ln
- 219 Guilford Rd
- 279 Kensington Rd
- 0 V L Edgewater Dr
- V/L High Bridge Rd
- 1095 Arrowhead Dr
- 4275 Tomahawk Ln
- 212 Claremont Rd
- 4145 Menlo Park Ln
- VL Liberty Ave
- 3290 Edgewater Dr
