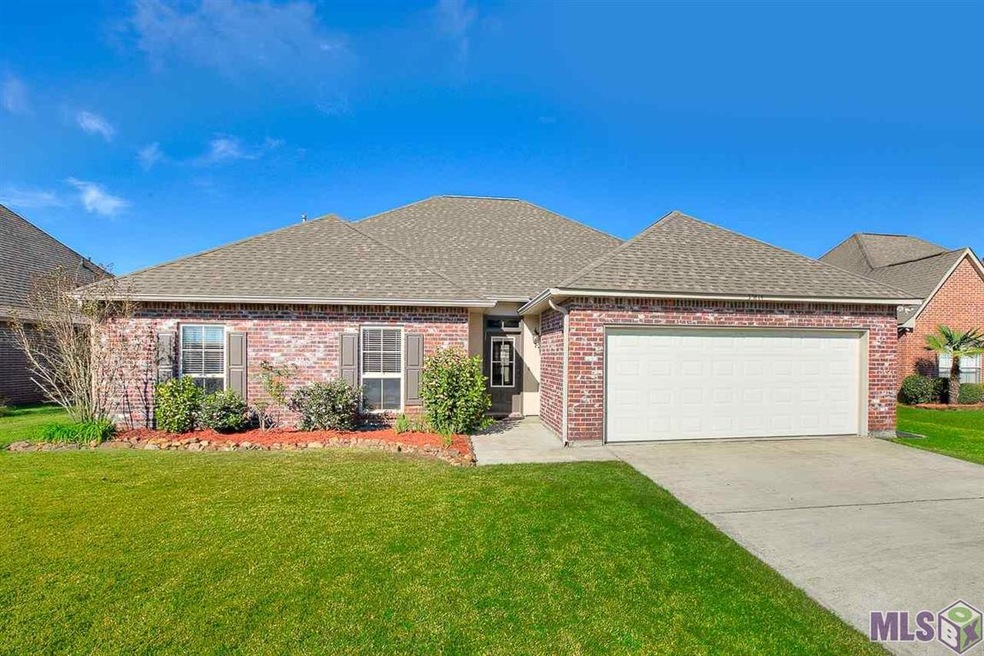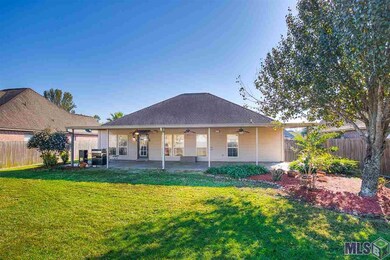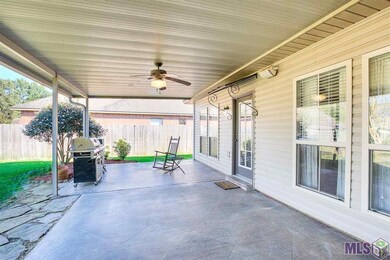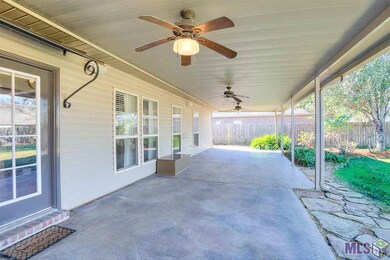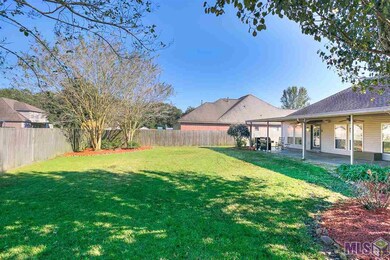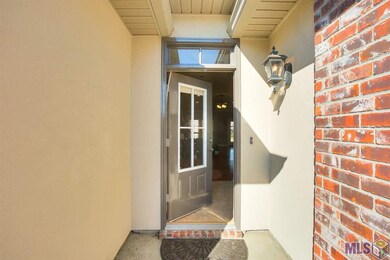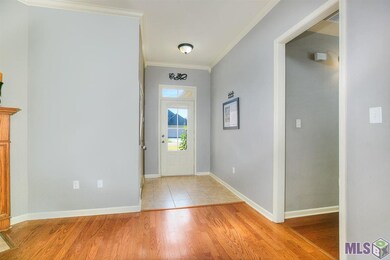
37414 Cypress Trace Ave Geismar, LA 70734
Geismar NeighborhoodHighlights
- Traditional Architecture
- Home Office
- Fireplace
- Dutchtown Primary School Rated A
- Breakfast Room
- Crown Molding
About This Home
As of April 2019Covered PATIO and FENCED BACKKYARD perfect for family time. Patio features stained concrete, ceiling fans and surround sound. Open floor plan with large living area 3 bedrooms PLUS a bonus room which can serve as an office, playroom, 4th bedroom or nursery. Wood floors and crown molding! Large eat-in kitchen with cypress cabinets plus a formal dining room. Great schools! This is a MUST see.
Last Agent to Sell the Property
Dawson Grey Real Estate License #0995688351 Listed on: 11/16/2018
Home Details
Home Type
- Single Family
Est. Annual Taxes
- $2,247
Lot Details
- 10,454 Sq Ft Lot
- Lot Dimensions are 70x150
HOA Fees
- $17 Monthly HOA Fees
Parking
- Garage
Home Design
- Traditional Architecture
- Brick Exterior Construction
- Slab Foundation
Interior Spaces
- 2,035 Sq Ft Home
- 1-Story Property
- Crown Molding
- Ceiling Fan
- Fireplace
- Living Room
- Breakfast Room
- Formal Dining Room
- Home Office
- Utility Room
- Attic Access Panel
Bedrooms and Bathrooms
- 3 Bedrooms
- En-Suite Primary Bedroom
- Walk-In Closet
- 2 Full Bathrooms
Home Security
- Home Security System
- Fire and Smoke Detector
Additional Features
- Mineral Rights
- Central Heating and Cooling System
Ownership History
Purchase Details
Home Financials for this Owner
Home Financials are based on the most recent Mortgage that was taken out on this home.Similar Homes in Geismar, LA
Home Values in the Area
Average Home Value in this Area
Purchase History
| Date | Type | Sale Price | Title Company |
|---|---|---|---|
| Deed | $225,000 | Source Title |
Mortgage History
| Date | Status | Loan Amount | Loan Type |
|---|---|---|---|
| Open | $167,000 | New Conventional | |
| Closed | $160,000 | New Conventional |
Property History
| Date | Event | Price | Change | Sq Ft Price |
|---|---|---|---|---|
| 04/15/2019 04/15/19 | Sold | -- | -- | -- |
| 02/28/2019 02/28/19 | Price Changed | $225,000 | -3.6% | $111 / Sq Ft |
| 01/30/2019 01/30/19 | Price Changed | $233,500 | -0.6% | $115 / Sq Ft |
| 12/07/2018 12/07/18 | Price Changed | $235,000 | -1.9% | $115 / Sq Ft |
| 11/16/2018 11/16/18 | For Sale | $239,500 | +19.8% | $118 / Sq Ft |
| 09/11/2012 09/11/12 | Sold | -- | -- | -- |
| 07/25/2012 07/25/12 | Pending | -- | -- | -- |
| 05/18/2012 05/18/12 | For Sale | $199,900 | -- | $98 / Sq Ft |
Tax History Compared to Growth
Tax History
| Year | Tax Paid | Tax Assessment Tax Assessment Total Assessment is a certain percentage of the fair market value that is determined by local assessors to be the total taxable value of land and additions on the property. | Land | Improvement |
|---|---|---|---|---|
| 2024 | $2,247 | $22,050 | $5,300 | $16,750 |
| 2023 | $2,069 | $20,250 | $3,500 | $16,750 |
| 2022 | $2,069 | $20,250 | $3,500 | $16,750 |
| 2021 | $2,068 | $20,250 | $3,500 | $16,750 |
| 2020 | $2,080 | $20,250 | $3,500 | $16,750 |
| 2019 | $2,091 | $20,250 | $3,500 | $16,750 |
| 2018 | $1,670 | $12,860 | $0 | $12,860 |
| 2017 | $1,670 | $12,860 | $0 | $12,860 |
| 2015 | $1,679 | $12,860 | $0 | $12,860 |
| 2014 | $1,678 | $16,360 | $3,500 | $12,860 |
Agents Affiliated with this Home
-
M
Seller's Agent in 2019
Myra Mansur
Dawson Grey Real Estate
(225) 229-6972
35 Total Sales
-

Buyer's Agent in 2019
Randall Anderson
Move Realty
(985) 413-6804
4 in this area
125 Total Sales
-

Seller's Agent in 2012
Cheryl Leatherwood
RE/MAX
(225) 603-4453
31 in this area
186 Total Sales
-
D
Buyer's Agent in 2012
Dawn Perry
eXp Realty
(225) 571-4950
2 in this area
27 Total Sales
Map
Source: Greater Baton Rouge Association of REALTORS®
MLS Number: 2018019099
APN: 20023-425
- 37395 Cypress Turn Ave
- 12108 Rotterdam Ave
- 12098 Clare Ct
- 12045 Rotterdam Ave
- 12066 Clare Ct
- 12058 Clare Ct
- 12045 Clare Ct
- 12057 Clare Ct
- 12031 Clare Ct
- 12037 Clare Ct
- 12011 Clare Ct
- 37188 Audubon Park Ave
- 12354 Faucheux Rd
- 12028 Hollywood Park Dr
- 37154 City Park Ave
- 37313 Louisiana 74 Unit Lot 157
- 37313 Louisiana 74 Unit Lot 167
- 12072 Central Park Dr
- 12172 Louisiana 73
- 12172 Highway 73
