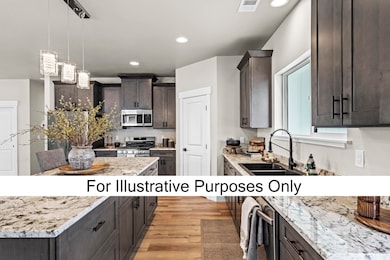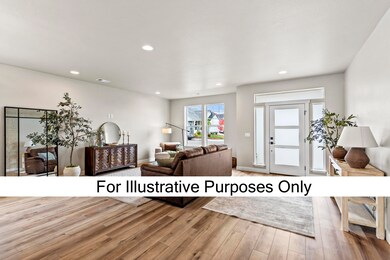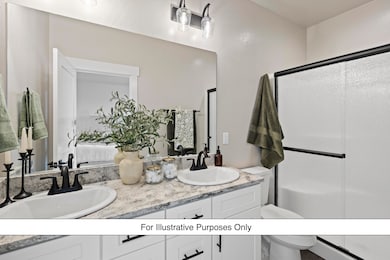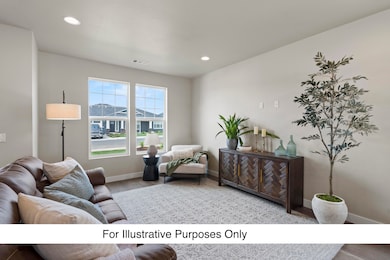
3743 Agate Meadows Ct White City, OR 97503
Highlights
- New Construction
- No HOA
- Laundry Room
- Traditional Architecture
- 2 Car Attached Garage
- 1-Story Property
About This Home
As of May 2025This brand new home by local builder Black Oak Homes is completed and ready for a quick close. Featuring 3 bedrooms and 2 bathrooms, the open-concept layout includes a spacious kitchen with granite countertops, a large island, and a walk-in pantry ideal for everyday living and entertaining. The primary suite offers and en-suite bathroom and fantastic closet space. Outside, enjoy a fully landscaped yard with automatic sprinklers and a fully fenced backyard for added privacy. Don't miss your chance to make this move-in ready home yours!
Last Agent to Sell the Property
RE/MAX Platinum License #201238274 Listed on: 05/05/2025

Home Details
Home Type
- Single Family
Est. Annual Taxes
- $675
Year Built
- Built in 2025 | New Construction
Lot Details
- 5,227 Sq Ft Lot
- Landscaped
- Property is zoned UR-8, UR-8
Parking
- 2 Car Attached Garage
- Driveway
- On-Street Parking
Home Design
- Home is estimated to be completed on 5/1/25
- Traditional Architecture
- Stem Wall Foundation
- Frame Construction
- Composition Roof
Interior Spaces
- 1,614 Sq Ft Home
- 1-Story Property
- Laundry Room
Flooring
- Carpet
- Laminate
Bedrooms and Bathrooms
- 3 Bedrooms
- 2 Full Bathrooms
Utilities
- Central Air
- Heat Pump System
Community Details
- No Home Owners Association
- Built by Black Oak Homes LLC
Listing and Financial Details
- Assessor Parcel Number 11011923
Ownership History
Purchase Details
Home Financials for this Owner
Home Financials are based on the most recent Mortgage that was taken out on this home.Purchase Details
Purchase Details
Similar Homes in White City, OR
Home Values in the Area
Average Home Value in this Area
Purchase History
| Date | Type | Sale Price | Title Company |
|---|---|---|---|
| Warranty Deed | $409,500 | First American Title | |
| Warranty Deed | $101,000 | First American Title | |
| Warranty Deed | $101,000 | First American Title |
Mortgage History
| Date | Status | Loan Amount | Loan Type |
|---|---|---|---|
| Open | $327,600 | New Conventional |
Property History
| Date | Event | Price | Change | Sq Ft Price |
|---|---|---|---|---|
| 05/28/2025 05/28/25 | Sold | $409,500 | +0.2% | $254 / Sq Ft |
| 05/09/2025 05/09/25 | Pending | -- | -- | -- |
| 05/06/2025 05/06/25 | Price Changed | $408,500 | -0.2% | $253 / Sq Ft |
| 05/05/2025 05/05/25 | For Sale | $409,500 | 0.0% | $254 / Sq Ft |
| 04/24/2025 04/24/25 | Pending | -- | -- | -- |
| 04/23/2025 04/23/25 | For Sale | $409,500 | 0.0% | $254 / Sq Ft |
| 02/08/2025 02/08/25 | Pending | -- | -- | -- |
| 01/24/2025 01/24/25 | For Sale | $409,500 | -- | $254 / Sq Ft |
Tax History Compared to Growth
Tax History
| Year | Tax Paid | Tax Assessment Tax Assessment Total Assessment is a certain percentage of the fair market value that is determined by local assessors to be the total taxable value of land and additions on the property. | Land | Improvement |
|---|---|---|---|---|
| 2025 | $675 | $48,710 | $48,710 | -- |
| 2024 | $675 | $47,300 | $47,300 | -- |
| 2023 | $652 | $45,930 | $45,930 | $0 |
| 2022 | $634 | $45,930 | $45,930 | $0 |
Agents Affiliated with this Home
-
Krystina Pardoski

Seller's Agent in 2025
Krystina Pardoski
RE/MAX
(541) 244-8889
15 in this area
51 Total Sales
-
Matt Misener

Seller Co-Listing Agent in 2025
Matt Misener
RE/MAX
(541) 930-2686
15 in this area
196 Total Sales
-
Joel Calhoun

Buyer's Agent in 2025
Joel Calhoun
RE/MAX
(541) 890-4259
4 in this area
48 Total Sales
-
Shelley Calhoun
S
Buyer Co-Listing Agent in 2025
Shelley Calhoun
RE/MAX
(541) 890-8610
3 in this area
20 Total Sales
Map
Source: Oregon Datashare
MLS Number: 220194944
APN: 11011923
- 3756 Agate Meadows Ct
- 3762 Agate Meadows Ct
- 3856 Mountain Vista Dr
- 3790 Antelope Rd
- 7586 Wilson Way
- 7595 Wilson Way
- 7727 Wilson Way
- 3601 Avenue C Unit SPC 30
- 3501 Avenue C Unit SPC 35
- 7861 Houston Loop
- 7863 Houston
- 3432 Sonny Way
- 3420 Sonny Way
- 7837 Phaedra Ln
- 7400 Lakeview Dr
- 7875 Houston Loop
- 3409 Sonny Way
- 7826 Jacqueline Way
- 7846 Jacqueline Way
- 7837 Jacqueline Way




