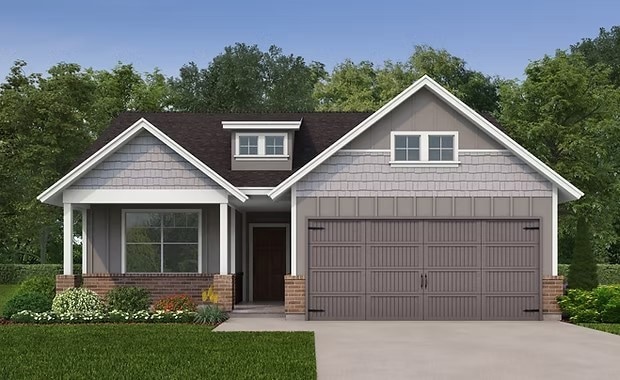
3743 Crawford St Bay City, TX 77414
Estimated payment $2,312/month
Total Views
1,053
4
Beds
2
Baths
1,878
Sq Ft
$187
Price per Sq Ft
Highlights
- Under Construction
- Traditional Architecture
- High Ceiling
- Deck
- Marble Countertops
- Covered Patio or Porch
About This Home
This beautiful Kendal Homes Duval floor plan features 4 bedrooms, 2 bathrooms, a 2-car garage, and a covered back patio. Inside, enjoy a welcoming entry, quartz and marble countertops, walk-in closets, and a spacious layout. The kitchen boasts a custom backsplash, 42" white upper cabinets, and stainless steel appliances. Revwood flooring runs throughout, with carpet in the bedrooms. The bathrooms also feature tiled bath surrounds. Built for comfort and style, every Kendall Home includes a 10-year structural warranty for added peace of mind. Come see it today - your new home awaits!
Home Details
Home Type
- Single Family
Year Built
- Built in 2025 | Under Construction
Lot Details
- 6,250 Sq Ft Lot
- Lot Dimensions are 50x125
- Back Yard Fenced
HOA Fees
- $63 Monthly HOA Fees
Parking
- 2 Car Attached Garage
- Driveway
Home Design
- Traditional Architecture
- Brick Exterior Construction
- Slab Foundation
- Composition Roof
- Cement Siding
- Radiant Barrier
Interior Spaces
- 1,878 Sq Ft Home
- 1-Story Property
- High Ceiling
- Formal Entry
- Family Room Off Kitchen
- Utility Room
- Washer and Gas Dryer Hookup
Kitchen
- Gas Oven
- Gas Range
- Microwave
- Dishwasher
- Kitchen Island
- Marble Countertops
- Quartz Countertops
- Disposal
Flooring
- Carpet
- Laminate
Bedrooms and Bathrooms
- 4 Bedrooms
- 2 Full Bathrooms
- Double Vanity
- Soaking Tub
- Bathtub with Shower
- Separate Shower
Home Security
- Prewired Security
- Fire and Smoke Detector
Eco-Friendly Details
- ENERGY STAR Qualified Appliances
- Energy-Efficient Windows with Low Emissivity
- Energy-Efficient Insulation
Outdoor Features
- Deck
- Covered Patio or Porch
Schools
- Roberts Elementary School
- Bay City Junior High School
- Bay City High School
Utilities
- Central Heating and Cooling System
- Heating System Uses Gas
Community Details
- Built by Kendall Homes of Texas LLC
- Russell Ranch Subdivision
Map
Create a Home Valuation Report for This Property
The Home Valuation Report is an in-depth analysis detailing your home's value as well as a comparison with similar homes in the area
Home Values in the Area
Average Home Value in this Area
Property History
| Date | Event | Price | Change | Sq Ft Price |
|---|---|---|---|---|
| 07/12/2025 07/12/25 | For Sale | $350,990 | -- | $187 / Sq Ft |
Source: Houston Association of REALTORS®
Similar Homes in Bay City, TX
Source: Houston Association of REALTORS®
MLS Number: 57866777
Nearby Homes
- 3747 Crawford St
- 3739 Crawford St
- 4309 Ellison St
- DAVIS Plan at Russell Ranch
- LASSEN Plan at Russell Ranch
- TRAVIS Plan at Russell Ranch
- NORMAN Plan at Russell Ranch
- SAVANNAH Plan at Russell Ranch
- BUCHANAN Plan at Russell Ranch
- CHAMPLAIN Plan at Russell Ranch
- 3921 Doris St
- 4333 Ellison St
- 4337 Ellison St
- 3900 Aggie Dr
- Hardin Plan at Russell Ranch
- Limestone Plan at Russell Ranch
- Wheeler Plan at Russell Ranch
- Smith Plan at Russell Ranch
- Grayson Plan at Russell Ranch
- Trinity Plan at Russell Ranch
- 1820 Sunset Ave
- 3316 6th St
- 1811 Pine Ave
- 2200 Peach Ave Unit 3
- 1500 Elm Ave
- 2303 Elm Ave Unit 2
- 3433 Lanarkshire St
- 2412 8th St
- 2400 5th St Unit 13
- 2308 8th St
- 3021 Sycamore Ave Unit 10
- 3021 Sycamore Ave Unit 9
- 3021 Sycamore Ave Unit 1
- 3021 Sycamore St
- 2208 4th St
- 900 Avenue J
- 2006 Grace St
- 2006 Grace St
- 2021 Ducros St
- 2919 Avenue J Unit Downstairs






