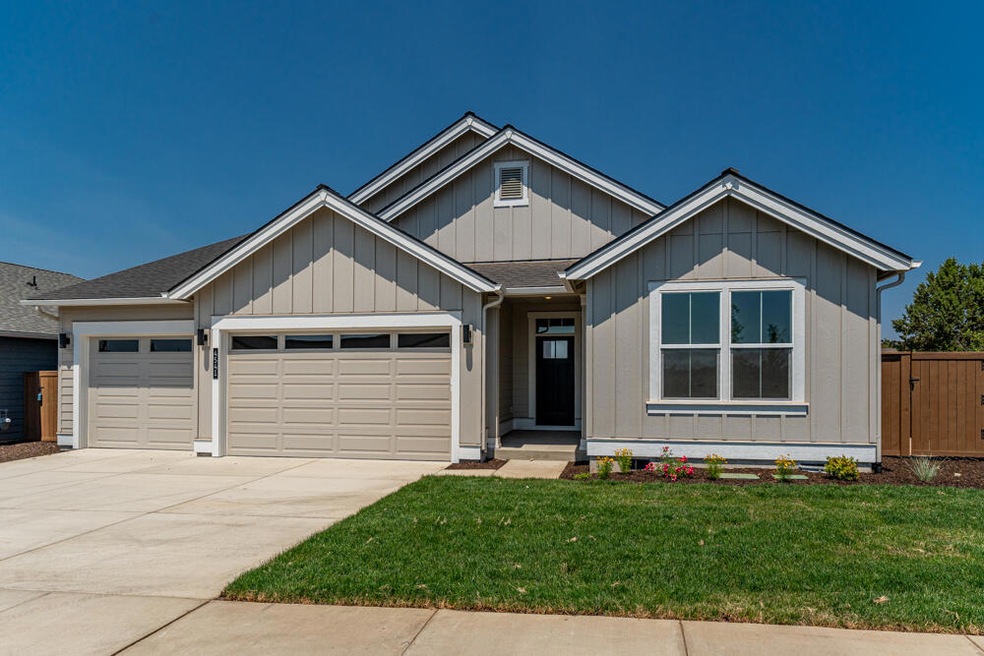
Highlights
- Fitness Center
- Two Primary Bedrooms
- Craftsman Architecture
- New Construction
- Open Floorplan
- Clubhouse
About This Home
As of June 2025Experience luxury living in the exquisite Carrington single-level home on homesite #299, thoughtfully crafted by the award-winning Pahlisch Homes. This meticulously designed open floor plan features stunning cathedral ceilings in the great room, seamlessly flowing into an open-concept kitchen. The home boasts 3 ensuite bedrooms, each with a private bath, and a spacious 3-car garage. High-end standard features include dual vanities in the primary bathroom, a relaxing soaker tub, an expansive walk-in pantry, a vaulted covered patio, hand-textured walls, and premium stainless steel appliances.
The generously sized backyard and covered patio offer an ideal space for year-round outdoor living and entertaining. As with all Pahlisch Homes, attention to quality and detail is evident throughout.
Residents enjoy exclusive access to Petrosa's premier private recreational amenities, which include swimming pool, parks, lush green spaces, and paved walking paths. Model home hours, 12-4 PM
Last Agent to Sell the Property
Pahlisch Real Estate, Inc. License #201212950 Listed on: 11/10/2024
Home Details
Home Type
- Single Family
Year Built
- Built in 2024 | New Construction
Lot Details
- 8,712 Sq Ft Lot
- Fenced
- Landscaped
- Corner Lot
- Front Yard Sprinklers
- Sprinklers on Timer
- Property is zoned RS, RS
HOA Fees
- $160 Monthly HOA Fees
Parking
- 3 Car Attached Garage
- Garage Door Opener
- Driveway
Property Views
- Territorial
- Neighborhood
Home Design
- Home is estimated to be completed on 9/1/25
- Craftsman Architecture
- Northwest Architecture
- Ranch Style House
- Stem Wall Foundation
- Composition Roof
- Asphalt Roof
- Rubber Roof
- Double Stud Wall
Interior Spaces
- 2,248 Sq Ft Home
- Open Floorplan
- Vaulted Ceiling
- Ceiling Fan
- Self Contained Fireplace Unit Or Insert
- Gas Fireplace
- Double Pane Windows
- ENERGY STAR Qualified Windows
- Vinyl Clad Windows
- Great Room with Fireplace
- Laundry Room
Kitchen
- Breakfast Area or Nook
- Range with Range Hood
- Microwave
- Dishwasher
- Kitchen Island
- Solid Surface Countertops
- Disposal
Flooring
- Engineered Wood
- Carpet
Bedrooms and Bathrooms
- 3 Bedrooms
- Double Master Bedroom
- Linen Closet
- Walk-In Closet
- 3 Full Bathrooms
- Double Vanity
- Soaking Tub
- Bathtub with Shower
Home Security
- Carbon Monoxide Detectors
- Fire and Smoke Detector
Schools
- Ponderosa Elementary School
- Sky View Middle School
- Mountain View Sr High School
Utilities
- ENERGY STAR Qualified Air Conditioning
- Whole House Fan
- Forced Air Heating and Cooling System
- Heating System Uses Natural Gas
- Natural Gas Connected
- Tankless Water Heater
Additional Features
- ENERGY STAR Qualified Equipment
- Patio
Listing and Financial Details
- No Short Term Rentals Allowed
- Tax Lot 299
- Assessor Parcel Number 289844
Community Details
Overview
- Built by Pahlisch Homes
- Petrosa Subdivision
- On-Site Maintenance
- Maintained Community
Amenities
- Clubhouse
Recreation
- Community Playground
- Fitness Center
- Community Pool
- Park
- Trails
- Snow Removal
Ownership History
Purchase Details
Home Financials for this Owner
Home Financials are based on the most recent Mortgage that was taken out on this home.Similar Homes in Bend, OR
Home Values in the Area
Average Home Value in this Area
Purchase History
| Date | Type | Sale Price | Title Company |
|---|---|---|---|
| Warranty Deed | $967,321 | Amerititle |
Mortgage History
| Date | Status | Loan Amount | Loan Type |
|---|---|---|---|
| Previous Owner | $5,862,700 | Credit Line Revolving |
Property History
| Date | Event | Price | Change | Sq Ft Price |
|---|---|---|---|---|
| 06/26/2025 06/26/25 | Sold | $967,312 | +6.3% | $430 / Sq Ft |
| 01/14/2025 01/14/25 | Pending | -- | -- | -- |
| 11/10/2024 11/10/24 | For Sale | $909,900 | -- | $405 / Sq Ft |
Tax History Compared to Growth
Tax History
| Year | Tax Paid | Tax Assessment Tax Assessment Total Assessment is a certain percentage of the fair market value that is determined by local assessors to be the total taxable value of land and additions on the property. | Land | Improvement |
|---|---|---|---|---|
| 2024 | -- | $31,744 | $31,744 | -- |
Agents Affiliated with this Home
-
Heather Lowrie
H
Seller's Agent in 2025
Heather Lowrie
Pahlisch Real Estate, Inc.
(541) 771-6651
308 Total Sales
-
Maria Halsey
M
Seller Co-Listing Agent in 2025
Maria Halsey
Pahlisch Real Estate, Inc.
(541) 788-0876
234 Total Sales
-
Stacey Sonne
S
Buyer's Agent in 2025
Stacey Sonne
Invest in Bend Real Estate
(541) 508-7532
32 Total Sales
Map
Source: Oregon Datashare
MLS Number: 220192532
APN: 289844
- 3735 NE Suchy St
- 3722 NE Suchy St
- 3787 NE Suchy St
- 3718 NE Suchy St
- 3812 Eagle Rd
- 3961 NE Oakside Loop
- 3710 NE Suchy St
- 3727 NE Suchy St
- 3714 NE Suchy St
- 3219 NE Boulder Creek Dr
- 3755 NE Oakside Loop
- 3790 NE Suchy St
- 3639 NE Desert Juniper Ln
- 3834 NE Oakside Loop
- 3811 NE Oakside Loop
- 3966 NE Oakside Loop
- 3962 NE Oakside Loop
- 3970 NE Oakside Loop
- 3974 NE Oakside Loop
- 3982 NE Oakside Loop





